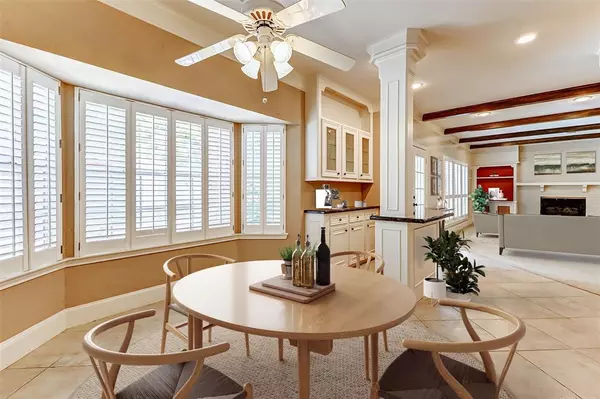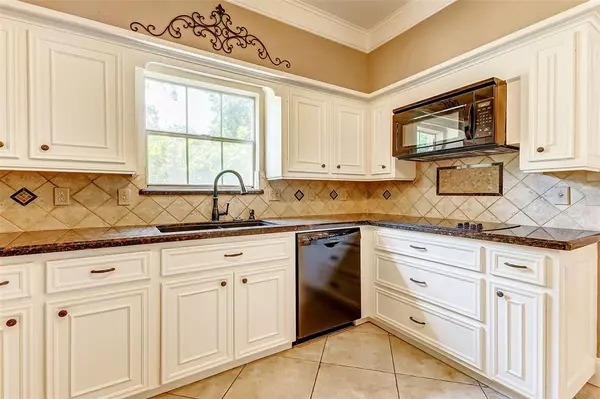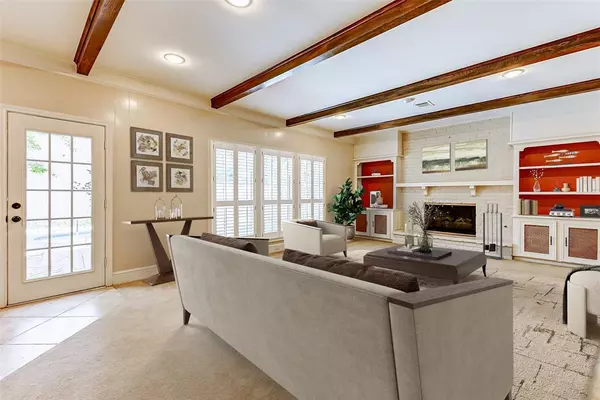$350,000
For more information regarding the value of a property, please contact us for a free consultation.
5 Beds
3.1 Baths
3,200 SqFt
SOLD DATE : 11/15/2024
Key Details
Property Type Single Family Home
Listing Status Sold
Purchase Type For Sale
Square Footage 3,200 sqft
Price per Sqft $121
Subdivision Huntwick Forest Sec 08
MLS Listing ID 90902599
Sold Date 11/15/24
Style Traditional
Bedrooms 5
Full Baths 3
Half Baths 1
HOA Fees $13/mo
HOA Y/N 1
Year Built 1976
Annual Tax Amount $6,983
Tax Year 2023
Lot Size 0.262 Acres
Acres 0.2624
Property Description
Beautiful, stately home in the heart of the Champions Area! Custom built-ins & plantation shutters enhance the elegance of the home. The kitchen is a chef’s delight with white cabinets, double ovens, & granite countertops. Adjacent to the kitchen, the breakfast room & butler’s pantry/bar area provide perfect spaces for casual dining & entertaining. The huge owner's suite offers a private retreat within this grand home. Your private oasis is outside - an amazing backyard, complete with a pool, spa, & a patio with exquisite brickwork. Residents enjoy access to a wealth of neighborhood amenities including a clubhouse, community pool, playground, tennis courts, athletic fields, & a dog park. Nearby attractions add to the allure, with the iconic Champions Golf Club, Cy-Champ Park, & Pearl-Finch Museum of Fine Arts all within close proximity.
Located conveniently near 249, 99, & Beltway 8. This home offers luxury & accessibility in one of the area’s most coveted neighborhoods.
Location
State TX
County Harris
Area Champions Area
Rooms
Bedroom Description En-Suite Bath,Walk-In Closet
Other Rooms Breakfast Room, Den, Family Room, Formal Dining, Utility Room in House
Master Bathroom Primary Bath: Double Sinks, Primary Bath: Shower Only, Secondary Bath(s): Double Sinks, Secondary Bath(s): Tub/Shower Combo
Kitchen Pantry, Under Cabinet Lighting
Interior
Interior Features Alarm System - Owned, Crown Molding, Wet Bar
Heating Central Gas
Cooling Central Electric
Flooring Carpet, Tile
Fireplaces Number 1
Fireplaces Type Gaslog Fireplace
Exterior
Exterior Feature Back Yard Fenced, Patio/Deck, Porch, Side Yard, Spa/Hot Tub, Sprinkler System
Garage Detached Garage
Garage Spaces 3.0
Pool Gunite, In Ground
Roof Type Composition
Street Surface Concrete,Curbs,Gutters
Private Pool Yes
Building
Lot Description Subdivision Lot
Story 2
Foundation Slab
Lot Size Range 1/4 Up to 1/2 Acre
Sewer Public Sewer
Water Water District
Structure Type Brick,Wood
New Construction No
Schools
Elementary Schools Yeager Elementary School (Cypress-Fairbanks)
Middle Schools Bleyl Middle School
High Schools Cypress Creek High School
School District 13 - Cypress-Fairbanks
Others
HOA Fee Include Clubhouse,Recreational Facilities
Senior Community No
Restrictions Deed Restrictions
Tax ID 106-294-000-0127
Energy Description Attic Vents,Ceiling Fans,Digital Program Thermostat
Acceptable Financing Cash Sale, Conventional, FHA, Investor, VA
Tax Rate 2.1148
Disclosures Sellers Disclosure
Listing Terms Cash Sale, Conventional, FHA, Investor, VA
Financing Cash Sale,Conventional,FHA,Investor,VA
Special Listing Condition Sellers Disclosure
Read Less Info
Want to know what your home might be worth? Contact us for a FREE valuation!

Our team is ready to help you sell your home for the highest possible price ASAP

Bought with The Woodlands Realty

Find out why customers are choosing LPT Realty to meet their real estate needs
Learn More About LPT Realty






