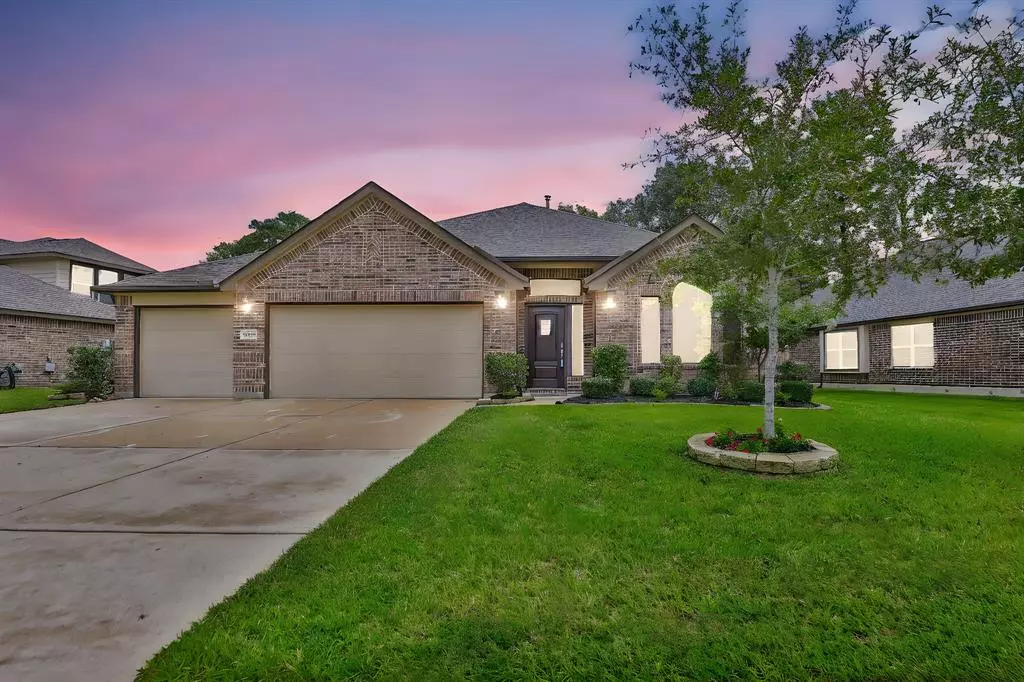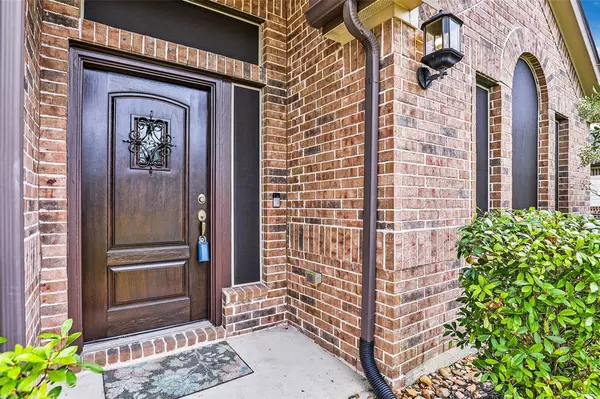$294,999
For more information regarding the value of a property, please contact us for a free consultation.
3 Beds
2 Baths
1,857 SqFt
SOLD DATE : 11/12/2024
Key Details
Property Type Single Family Home
Listing Status Sold
Purchase Type For Sale
Square Footage 1,857 sqft
Price per Sqft $155
Subdivision Newport
MLS Listing ID 69945183
Sold Date 11/12/24
Style Traditional
Bedrooms 3
Full Baths 2
HOA Fees $55/ann
HOA Y/N 1
Year Built 2017
Annual Tax Amount $7,162
Tax Year 2023
Lot Size 8,149 Sqft
Acres 0.1871
Property Description
Welcome to this stunning Onyx Lennar floor plan, offering the perfect blend of elegance and functionality. This beautifully maintained home features 3 spacious bedrooms, and a 3 car garage perfect for your outdoor recreational vehicle or golf cart. Step inside to a freshly painted interior with new carpet in neutral tones. The heart of the home is an expansive den, perfect for relaxing or entertaining and a convenient breakfast bar for casual meals. The oversized covered patio is complete with gas hookup, extends your living space outdoors and is ideal for year round enjoyment. The double wide driveway provides ample parking for guests. Home is equipped with a full house generator for peace of mind. Stainless steel appliances, refrigerator included. Close to shopping and HWY 90 for an easy commute.
Location
State TX
County Harris
Area Crosby Area
Rooms
Bedroom Description All Bedrooms Down,Split Plan,Walk-In Closet
Other Rooms Den, Entry, Formal Dining, Kitchen/Dining Combo, Living/Dining Combo, Utility Room in House
Master Bathroom Primary Bath: Double Sinks, Primary Bath: Separate Shower, Primary Bath: Soaking Tub, Secondary Bath(s): Tub/Shower Combo
Den/Bedroom Plus 3
Kitchen Under Cabinet Lighting
Interior
Interior Features Alarm System - Owned, Crown Molding, Fire/Smoke Alarm, High Ceiling
Heating Central Gas
Cooling Central Electric
Flooring Carpet, Tile
Exterior
Exterior Feature Back Yard, Back Yard Fenced, Covered Patio/Deck, Exterior Gas Connection, Partially Fenced, Porch, Sprinkler System
Garage Attached Garage
Garage Spaces 3.0
Garage Description Auto Garage Door Opener, Double-Wide Driveway
Roof Type Composition
Street Surface Concrete
Private Pool No
Building
Lot Description In Golf Course Community, Subdivision Lot
Story 1
Foundation Slab
Lot Size Range 0 Up To 1/4 Acre
Builder Name Lennar
Water Water District
Structure Type Brick,Cement Board
New Construction No
Schools
Elementary Schools Crosby Elementary School (Crosby)
Middle Schools Crosby Middle School (Crosby)
High Schools Crosby High School
School District 12 - Crosby
Others
HOA Fee Include Clubhouse,Grounds,Recreational Facilities
Senior Community No
Restrictions Deed Restrictions
Tax ID 114-415-015-0003
Ownership Full Ownership
Energy Description Ceiling Fans,Digital Program Thermostat,Generator,Insulated Doors,Insulated/Low-E windows,Solar Screens
Acceptable Financing Cash Sale, Conventional, FHA, VA
Tax Rate 2.4549
Disclosures Sellers Disclosure
Green/Energy Cert Energy Star Qualified Home
Listing Terms Cash Sale, Conventional, FHA, VA
Financing Cash Sale,Conventional,FHA,VA
Special Listing Condition Sellers Disclosure
Read Less Info
Want to know what your home might be worth? Contact us for a FREE valuation!

Our team is ready to help you sell your home for the highest possible price ASAP

Bought with Vive Realty LLC

Find out why customers are choosing LPT Realty to meet their real estate needs
Learn More About LPT Realty






