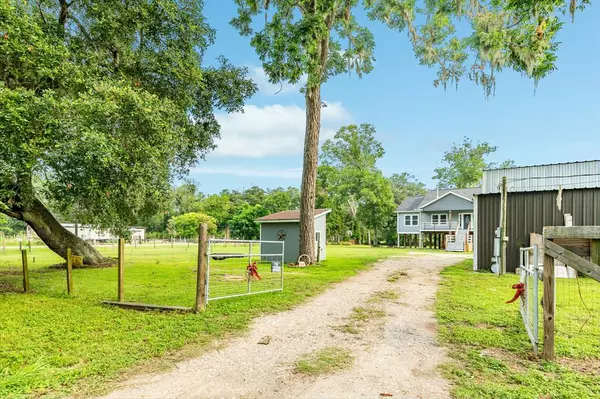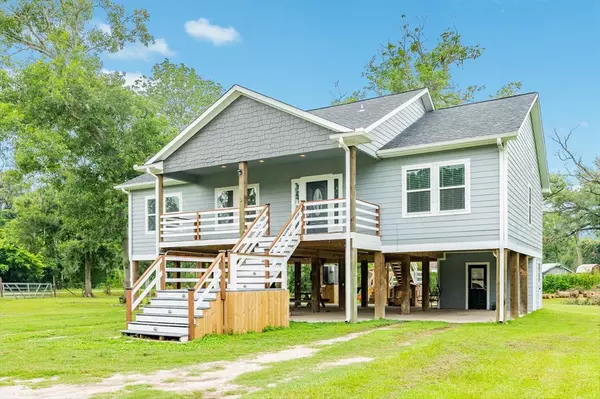$359,000
For more information regarding the value of a property, please contact us for a free consultation.
4 Beds
2.1 Baths
1,872 SqFt
SOLD DATE : 11/12/2024
Key Details
Property Type Single Family Home
Listing Status Sold
Purchase Type For Sale
Square Footage 1,872 sqft
Price per Sqft $181
Subdivision A Robinson
MLS Listing ID 92865287
Sold Date 11/12/24
Style Contemporary/Modern,Traditional
Bedrooms 4
Full Baths 2
Half Baths 1
Year Built 2021
Annual Tax Amount $3,591
Tax Year 2023
Lot Size 1.658 Acres
Acres 1.658
Property Description
Step into this unparalleled property in Rosharon, Texas, boasting unrestricted freedom. Discover a fully fenced 1.65-acre haven, complete with a private gated entry for enhanced security. A 40X40 shop awaits, accompanied by a 1600 sq ft concrete slab for additional parking, be it for your boat or RV. The residence, crafted in 2021, exudes luxury and convenience at every turn. Below, a spacious concrete area for entertaining or covered parking, complemented by a small office space and a half bath. Ascend to the upper level, where the true gem of this property awaits. A sprawling covered front porch invites you to savor morning coffee while overseeing your domain. Inside, be captivated by the open concept and opulent kitchen design. Towering ceilings imbue the space with an airy ambiance. The kitchen, lined with custom cabinetry, is a culinary enthusiast's dream. With a split floor plan, this home offers versatility to suit any lifestyle. Schedule your tour today!
Location
State TX
County Brazoria
Area Rosharon
Rooms
Bedroom Description Primary Bed - 1st Floor,Walk-In Closet
Other Rooms 1 Living Area, Kitchen/Dining Combo, Living Area - 1st Floor, Utility Room in House
Master Bathroom Hollywood Bath, Primary Bath: Double Sinks, Primary Bath: Separate Shower, Primary Bath: Soaking Tub
Kitchen Island w/o Cooktop, Kitchen open to Family Room
Interior
Interior Features Balcony, Crown Molding, Fire/Smoke Alarm, High Ceiling
Heating Central Electric
Cooling Central Electric
Flooring Vinyl Plank
Fireplaces Number 1
Fireplaces Type Wood Burning Fireplace
Exterior
Exterior Feature Back Green Space, Back Yard, Back Yard Fenced, Covered Patio/Deck, Porch, Workshop
Garage Detached Garage, Oversized Garage
Garage Description Additional Parking, Boat Parking, Driveway Gate, RV Parking, Workshop
Waterfront Description Pond
Roof Type Composition
Private Pool No
Building
Lot Description Cleared, Water View
Story 1
Foundation On Stilts
Lot Size Range 1 Up to 2 Acres
Sewer Septic Tank
Water Well
Structure Type Cement Board
New Construction No
Schools
Elementary Schools Frontier Elementary School
Middle Schools Angleton Middle School
High Schools Angleton High School
School District 5 - Angleton
Others
Senior Community No
Restrictions No Restrictions
Tax ID 0125-0098-330
Acceptable Financing Cash Sale, Conventional, FHA, USDA Loan, VA
Tax Rate 1.5304
Disclosures Sellers Disclosure
Listing Terms Cash Sale, Conventional, FHA, USDA Loan, VA
Financing Cash Sale,Conventional,FHA,USDA Loan,VA
Special Listing Condition Sellers Disclosure
Read Less Info
Want to know what your home might be worth? Contact us for a FREE valuation!

Our team is ready to help you sell your home for the highest possible price ASAP

Bought with Scarlet Properties

Find out why customers are choosing LPT Realty to meet their real estate needs
Learn More About LPT Realty






