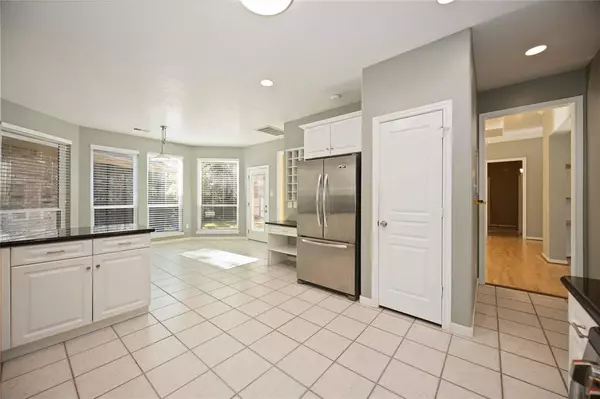$320,000
For more information regarding the value of a property, please contact us for a free consultation.
3 Beds
2 Baths
1,914 SqFt
SOLD DATE : 11/08/2024
Key Details
Property Type Single Family Home
Listing Status Sold
Purchase Type For Sale
Square Footage 1,914 sqft
Price per Sqft $161
Subdivision Panorama-Hiwon 01
MLS Listing ID 10995291
Sold Date 11/08/24
Style Other Style
Bedrooms 3
Full Baths 2
Year Built 1997
Annual Tax Amount $6,212
Tax Year 2023
Lot Size 0.280 Acres
Acres 0.2795
Property Description
Welcome to your dream home on a spacious corner lot in the highly sought after Panorama Village! This gorgeous home is move in ready with 3 bedrooms, an office/flex space and 2 full bathrooms! In the primary suite, you'll enjoy an en-suite bath and two closets. The living room features high ceilings, a gas fireplace, and opens to the kitchen and dining areas. Windows replaced in 2019, HVAC replaced in 2020 and water heater replaced in 2021. Large kitchen with walk-in pantry plus reverse osmosis in the kitchen sink & a water softener system. Step outside onto the large screened in patio with mounted TV for all of your family gatherings!Panorama Village is a golf community featuring three 9-hole courses for all skill levels, a clubhouse, three community parks, a community swimming pool, and a pavilion. . No MUD tax and no HOA Fees! Please verify room measurements.
Location
State TX
County Montgomery
Area Lake Conroe Area
Rooms
Bedroom Description All Bedrooms Down,En-Suite Bath,Walk-In Closet
Other Rooms 1 Living Area, Formal Living, Home Office/Study, Kitchen/Dining Combo, Sun Room, Utility Room in Garage
Master Bathroom Primary Bath: Jetted Tub, Primary Bath: Separate Shower
Kitchen Pantry, Reverse Osmosis
Interior
Interior Features Crown Molding, High Ceiling, Prewired for Alarm System
Heating Central Gas
Cooling Central Gas
Flooring Carpet, Laminate, Tile
Fireplaces Number 1
Fireplaces Type Gas Connections, Wood Burning Fireplace
Exterior
Exterior Feature Back Yard, Back Yard Fenced, Covered Patio/Deck, Patio/Deck, Porch, Private Driveway, Screened Porch, Side Yard, Sprinkler System, Storage Shed, Subdivision Tennis Court
Garage Attached Garage
Garage Spaces 2.0
Roof Type Composition
Street Surface Concrete
Private Pool No
Building
Lot Description Cleared, Corner, Cul-De-Sac, In Golf Course Community, Other, Subdivision Lot
Story 1
Foundation Slab
Lot Size Range 1/4 Up to 1/2 Acre
Sewer Public Sewer
Water Public Water
Structure Type Brick
New Construction No
Schools
Elementary Schools Lagway Elementary School
Middle Schools Robert P. Brabham Middle School
High Schools Willis High School
School District 56 - Willis
Others
Senior Community No
Restrictions Deed Restrictions
Tax ID 7725-01-12400
Energy Description Ceiling Fans
Tax Rate 2.187
Disclosures No Disclosures
Special Listing Condition No Disclosures
Read Less Info
Want to know what your home might be worth? Contact us for a FREE valuation!

Our team is ready to help you sell your home for the highest possible price ASAP

Bought with Executive Texas Realty

Find out why customers are choosing LPT Realty to meet their real estate needs
Learn More About LPT Realty






