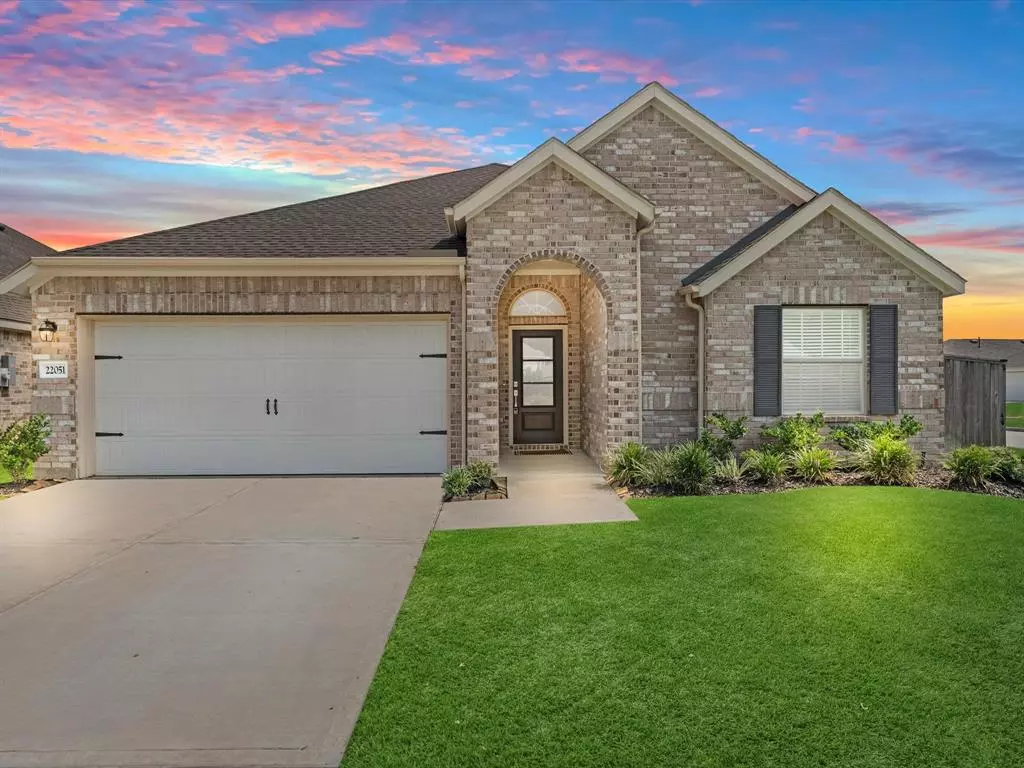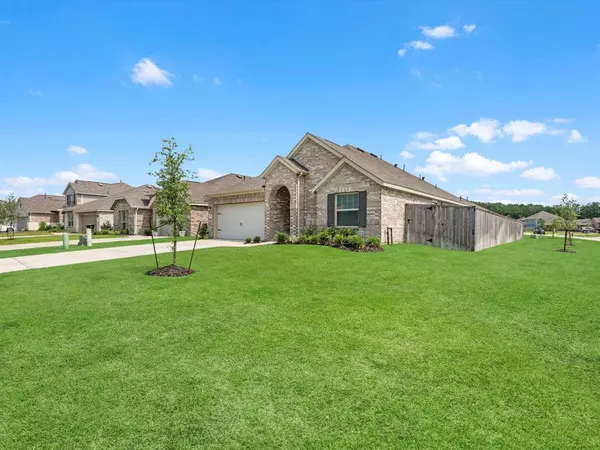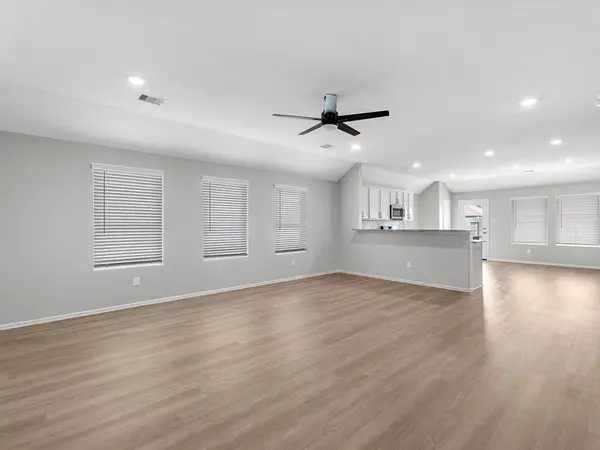$279,990
For more information regarding the value of a property, please contact us for a free consultation.
4 Beds
2 Baths
1,922 SqFt
SOLD DATE : 11/08/2024
Key Details
Property Type Single Family Home
Listing Status Sold
Purchase Type For Sale
Square Footage 1,922 sqft
Price per Sqft $148
Subdivision Pinewood At Grand Texas
MLS Listing ID 41445555
Sold Date 11/08/24
Style Traditional
Bedrooms 4
Full Baths 2
HOA Fees $50/ann
HOA Y/N 1
Year Built 2021
Property Description
Very lightly lived-in, thoughtfully improved, Lennar-built single-story in the Pinewood At Grand Texas, a premier community in New Caney. Situated on a premium, corner home-site, the home offers a 4 bedroom 2 bath, split floor plan with a very generously sized open concept design. LVP flooring stretches through the main living areas and updated fans & fixtures give the home a modern flare. The kitchen hosts a dry island, ample granite counter space, upgraded backsplash, and a breakfast bar. The primary bedroom is a spacious retreat, accompanied by an en-suite with separate shower, soaking tub, and walk-in closet. This home features a large, covered patio to enjoy the healthy-sized backyard space! If that isn’t enough, the community park is right across the street! The community is accessible to Grand parkway and HWY 59!
Location
State TX
County Montgomery
Area Porter/New Caney West
Rooms
Bedroom Description Split Plan,Walk-In Closet
Other Rooms Family Room
Master Bathroom Primary Bath: Separate Shower
Kitchen Island w/o Cooktop, Kitchen open to Family Room
Interior
Heating Central Gas
Cooling Central Electric
Flooring Carpet, Vinyl
Exterior
Garage Attached Garage
Garage Spaces 2.0
Garage Description Auto Garage Door Opener
Roof Type Composition
Private Pool No
Building
Lot Description Corner, Subdivision Lot
Story 1
Foundation Slab
Lot Size Range 0 Up To 1/4 Acre
Builder Name Lennar
Sewer Public Sewer
Water Water District
Structure Type Brick,Cement Board
New Construction No
Schools
Elementary Schools Timber Lakes Elementary School
Middle Schools Splendora Junior High
High Schools Splendora High School
School District 47 - Splendora
Others
Senior Community No
Restrictions Deed Restrictions
Tax ID 7987-00-02600
Energy Description Ceiling Fans
Disclosures Mud, Sellers Disclosure
Special Listing Condition Mud, Sellers Disclosure
Read Less Info
Want to know what your home might be worth? Contact us for a FREE valuation!

Our team is ready to help you sell your home for the highest possible price ASAP

Bought with Alumbra Properties

Find out why customers are choosing LPT Realty to meet their real estate needs
Learn More About LPT Realty






