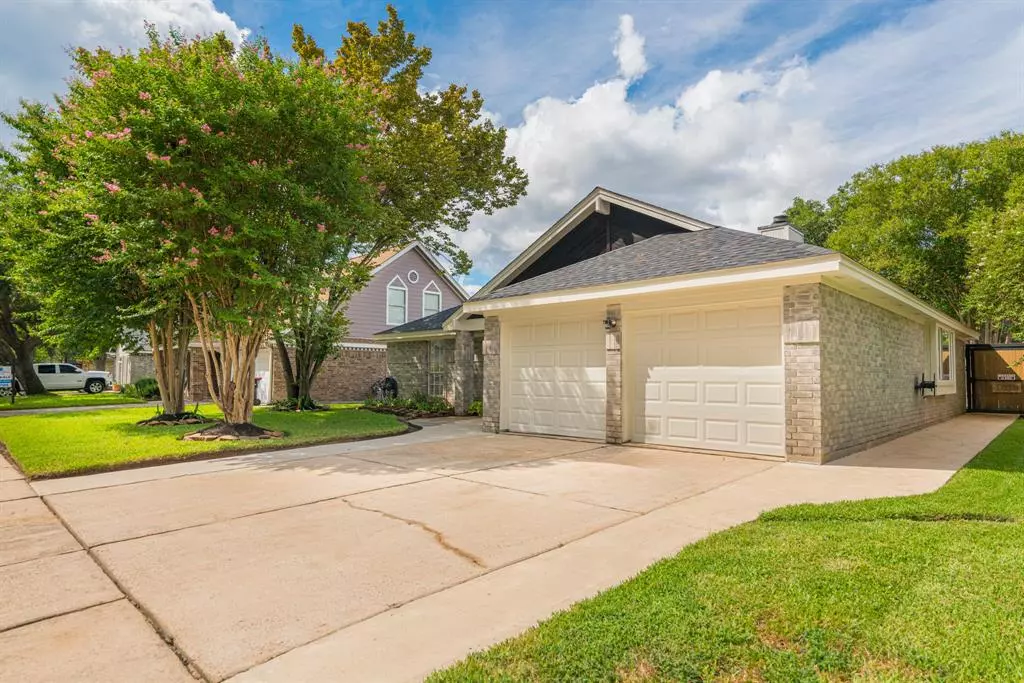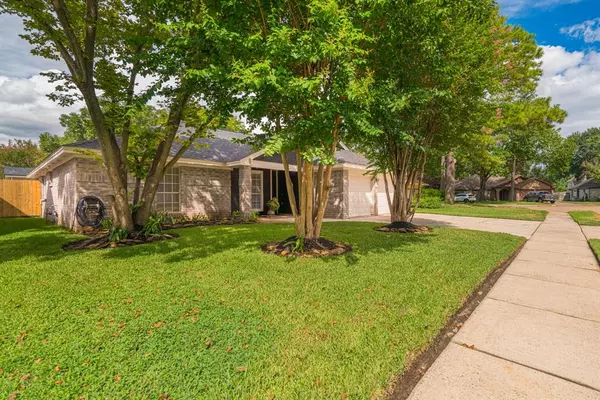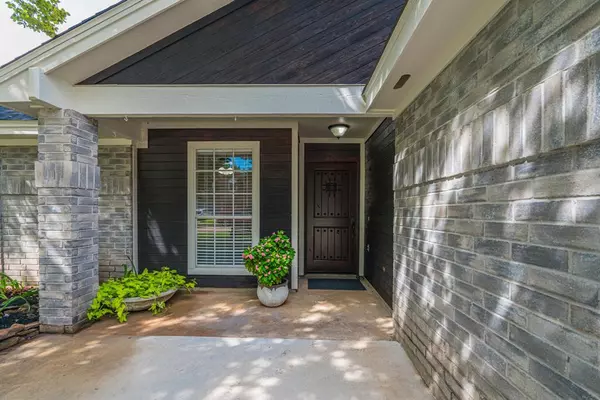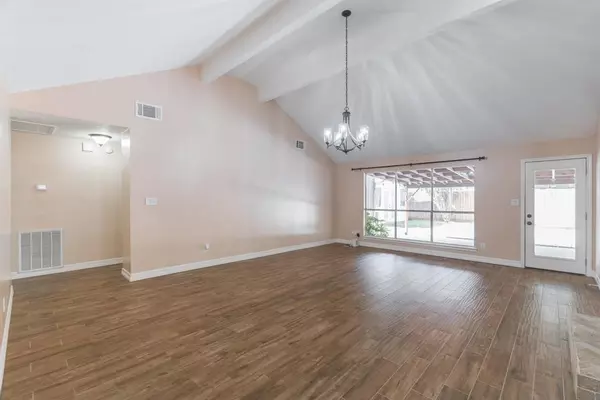$299,000
For more information regarding the value of a property, please contact us for a free consultation.
3 Beds
2 Baths
1,747 SqFt
SOLD DATE : 11/04/2024
Key Details
Property Type Single Family Home
Listing Status Sold
Purchase Type For Sale
Square Footage 1,747 sqft
Price per Sqft $165
Subdivision Harvest Bend The Meadow
MLS Listing ID 16152526
Sold Date 11/04/24
Style Contemporary/Modern
Bedrooms 3
Full Baths 2
HOA Fees $41/ann
HOA Y/N 1
Year Built 1986
Lot Size 6,412 Sqft
Property Description
This spacious and modern home awaits you". Enjoy bright spaces
with high ceilings, ceramic floors and quality finishes. The
kitchen... The heart of the home has granite countertops,
beautiful and large wooden cabinets not to mention a beautiful
travertine sink (the most original piece) as well as the backsplash.
The three bedrooms are spacious for your comfort and privacy, two
beautiful and modern bathrooms.
The recently remodeled backyard has a covered area and concrete floor
perfect for enjoying outdoors with family and friends regardless of
the weather. A wrought iron side gate with wood details and a spacious
storage and tool room completely new, "NEW ROOF". This property offers all this and more for a worthy of a family like yours.
OPEN HOUSE 9-7-24 and 9-8-24 Starting at 11:00 am.
Location
State TX
County Harris
Area Willowbrook South
Rooms
Bedroom Description Primary Bed - 1st Floor
Other Rooms 1 Living Area, Formal Dining, Living Area - 1st Floor, Utility Room in Garage
Master Bathroom Primary Bath: Double Sinks
Kitchen Pantry, Soft Closing Cabinets, Soft Closing Drawers
Interior
Interior Features Fire/Smoke Alarm, High Ceiling, Refrigerator Included
Heating Central Gas
Cooling Central Electric
Flooring Tile
Fireplaces Number 1
Fireplaces Type Gas Connections
Exterior
Exterior Feature Back Green Space, Back Yard, Back Yard Fenced, Covered Patio/Deck, Porch, Private Driveway, Rooftop Deck, Side Yard, Storage Shed
Garage None
Roof Type Built Up
Street Surface Concrete
Private Pool No
Building
Lot Description Subdivision Lot
Story 1
Foundation Slab
Lot Size Range 0 Up To 1/4 Acre
Sewer Public Sewer
Structure Type Brick,Other,Wood
New Construction No
Schools
Elementary Schools Willbern Elementary School
Middle Schools Campbell Middle School
High Schools Cypress Ridge High School
School District 13 - Cypress-Fairbanks
Others
HOA Fee Include Other
Senior Community No
Restrictions Restricted
Tax ID 115-930-004-0012
Energy Description Ceiling Fans
Acceptable Financing Cash Sale, Conventional, FHA, Owner Financing, VA
Disclosures Mud, Owner/Agent, Sellers Disclosure
Listing Terms Cash Sale, Conventional, FHA, Owner Financing, VA
Financing Cash Sale,Conventional,FHA,Owner Financing,VA
Special Listing Condition Mud, Owner/Agent, Sellers Disclosure
Read Less Info
Want to know what your home might be worth? Contact us for a FREE valuation!

Our team is ready to help you sell your home for the highest possible price ASAP

Bought with Exceed Realty LLC

Find out why customers are choosing LPT Realty to meet their real estate needs
Learn More About LPT Realty






