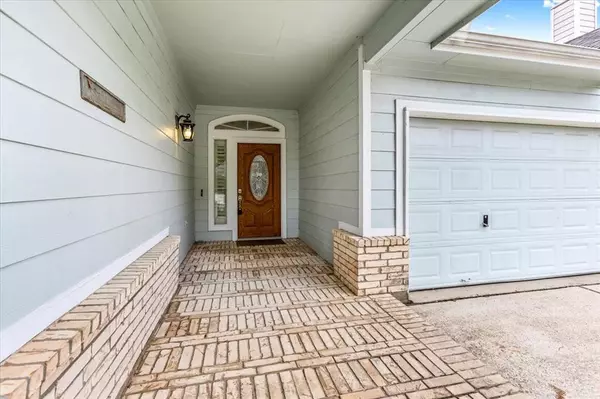$344,000
For more information regarding the value of a property, please contact us for a free consultation.
3 Beds
2 Baths
2,080 SqFt
SOLD DATE : 11/01/2024
Key Details
Property Type Single Family Home
Listing Status Sold
Purchase Type For Sale
Square Footage 2,080 sqft
Price per Sqft $161
Subdivision Kirby Lake
MLS Listing ID 84321050
Sold Date 11/01/24
Style Craftsman,Traditional
Bedrooms 3
Full Baths 2
HOA Fees $49/ann
HOA Y/N 1
Year Built 2002
Annual Tax Amount $6,801
Tax Year 2023
Lot Size 5,500 Sqft
Acres 0.1263
Property Description
Nestled in a serene neighborhood, this charming 1-story home offers an inviting blend of comfort and modern elegance. Greeted by a large front porch, step inside to discover a beautifully remodeled island kitchen, complete w/built-in appliances, granite countertops, & stylish tile backsplash. Kitchen seamlessly flows into the living spaces, making it ideal for both everyday living & entertaining. The home boasts upgraded lighting & ceiling fans throughout, enhancing the bright and airy ambiance. Tile flooring complemented by crown molding & upgraded baseboards, adds a touch of sophistication to every room. Primary suite is a true sanctuary, featuring a private spa-like ensuite. with large jetted soaking tub & separate shower, plus his/her vessel sinks, providing ample space & luxury. Practicality meets peace of mind with updated mechanicals including roof 2019, water heater 2022 and fresh paint, ensuring a move-in ready experience.
Location
State TX
County Harris
Area Clear Lake Area
Rooms
Bedroom Description All Bedrooms Down,Primary Bed - 1st Floor,Split Plan
Other Rooms Breakfast Room, Family Room, Formal Dining, Utility Room in House
Master Bathroom Primary Bath: Double Sinks, Primary Bath: Jetted Tub, Primary Bath: Separate Shower, Secondary Bath(s): Tub/Shower Combo
Kitchen Kitchen open to Family Room, Pantry, Soft Closing Cabinets
Interior
Interior Features Fire/Smoke Alarm, Split Level, Window Coverings
Heating Central Gas
Cooling Central Electric
Flooring Tile
Fireplaces Number 1
Fireplaces Type Gas Connections
Exterior
Exterior Feature Back Yard Fenced, Patio/Deck, Porch
Garage Attached Garage
Garage Spaces 2.0
Garage Description Auto Garage Door Opener, Double-Wide Driveway
Roof Type Composition
Street Surface Concrete,Curbs,Gutters
Private Pool No
Building
Lot Description Subdivision Lot
Faces East
Story 1
Foundation Slab
Lot Size Range 0 Up To 1/4 Acre
Sewer Public Sewer
Water Public Water
Structure Type Brick,Cement Board
New Construction No
Schools
Elementary Schools Robinson Elementary School (Clear Creek)
Middle Schools Seabrook Intermediate School
High Schools Clear Lake High School
School District 9 - Clear Creek
Others
Senior Community No
Restrictions Deed Restrictions
Tax ID 119-610-002-0021
Ownership Full Ownership
Energy Description Ceiling Fans,Digital Program Thermostat,Insulated/Low-E windows
Acceptable Financing Cash Sale, Conventional, FHA, VA
Tax Rate 2.2152
Disclosures Sellers Disclosure
Listing Terms Cash Sale, Conventional, FHA, VA
Financing Cash Sale,Conventional,FHA,VA
Special Listing Condition Sellers Disclosure
Read Less Info
Want to know what your home might be worth? Contact us for a FREE valuation!

Our team is ready to help you sell your home for the highest possible price ASAP

Bought with Greer Real Estate Solution, LLC

Find out why customers are choosing LPT Realty to meet their real estate needs
Learn More About LPT Realty






