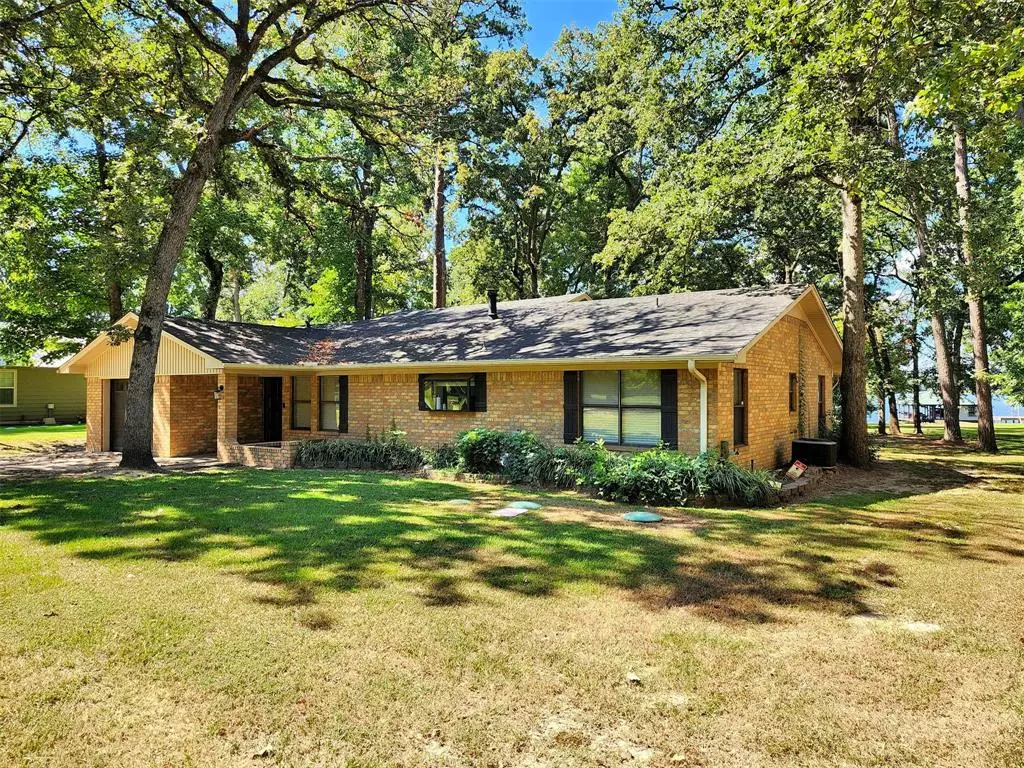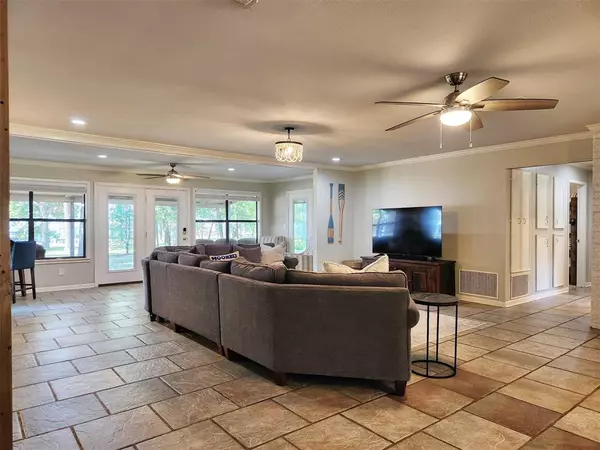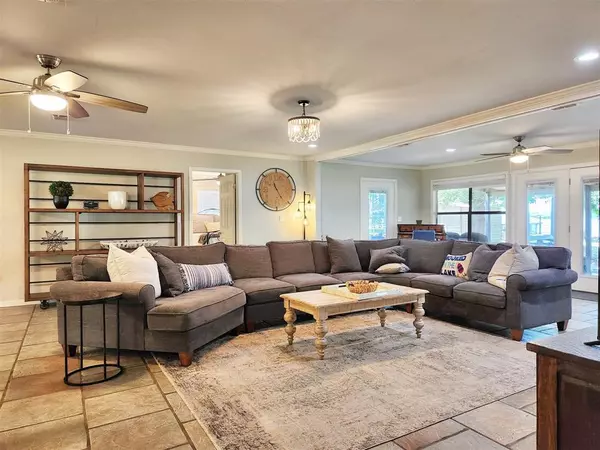$575,000
For more information regarding the value of a property, please contact us for a free consultation.
3 Beds
2 Baths
1,918 SqFt
SOLD DATE : 11/01/2024
Key Details
Property Type Single Family Home
Listing Status Sold
Purchase Type For Sale
Square Footage 1,918 sqft
Price per Sqft $278
Subdivision Shadybrook
MLS Listing ID 9030560
Sold Date 11/01/24
Style Ranch
Bedrooms 3
Full Baths 2
HOA Fees $40/ann
HOA Y/N 1
Year Built 1975
Annual Tax Amount $5,093
Tax Year 2024
Lot Size 10,019 Sqft
Acres 0.23
Property Description
Charming Lakefront Retreat on Lake Palestine! Nestled in the gated Shadybrook subdivision on Lake Palestine, just a short drive from Tyler, TX. Beautifully updated home!. The expansive open living area features a cozy corner fireplace, seamlessly connecting with the dining space and kitchen—ideal for both relaxing and entertaining. Large windows flood the space with natural light, with views of the tree-shaded backyard and the shimmering lake beyond. The home boasts tile flooring throughout the living, dining, kitchen areas, hall and bathrooms, with plush carpet in the bedrooms for added comfort. Step outside to your spacious covered and open deck, perfect for enjoying the serene surroundings and breathtaking southwest-facing sunsets. The gently sloping lot leads to your like-new one-stall boathouse, complete with an electric lift, sitting area, and a versatile space for storage or a refreshment station. Don’t miss this rare opportunity to own a piece of paradise on Lake Palestine.
Location
State TX
County Cherokee
Rooms
Bedroom Description All Bedrooms Down,En-Suite Bath,Primary Bed - 1st Floor,Split Plan
Other Rooms 1 Living Area, Kitchen/Dining Combo, Living Area - 1st Floor, Sun Room, Utility Room in House
Master Bathroom Primary Bath: Shower Only, Secondary Bath(s): Tub/Shower Combo
Kitchen Breakfast Bar, Pantry
Interior
Interior Features Alarm System - Owned, Crown Molding
Heating Central Electric
Cooling Central Electric
Flooring Carpet, Tile
Fireplaces Number 1
Fireplaces Type Electric Fireplace
Exterior
Exterior Feature Back Yard, Controlled Subdivision Access, Covered Patio/Deck
Garage Attached Garage
Garage Spaces 1.0
Garage Description Single-Wide Driveway
Waterfront Description Boat House,Boat Lift,Bulkhead,Lakefront,Metal Bulkhead,Pier
Roof Type Composition
Street Surface Asphalt
Accessibility Automatic Gate
Private Pool No
Building
Lot Description Subdivision Lot, Waterfront
Faces Northeast
Story 1
Foundation Slab
Lot Size Range 0 Up To 1/4 Acre
Water Aerobic
Structure Type Brick,Wood
New Construction No
Schools
Elementary Schools Bullard Elementary School
Middle Schools Bullard Middle School
High Schools Bullard High School
School District 284 - Bullard
Others
HOA Fee Include Grounds,Recreational Facilities
Senior Community No
Restrictions Deed Restrictions
Tax ID 000531007000
Ownership Full Ownership
Energy Description Ceiling Fans,Digital Program Thermostat
Acceptable Financing Cash Sale, Conventional, FHA, VA
Tax Rate 1.7392
Disclosures Sellers Disclosure
Listing Terms Cash Sale, Conventional, FHA, VA
Financing Cash Sale,Conventional,FHA,VA
Special Listing Condition Sellers Disclosure
Read Less Info
Want to know what your home might be worth? Contact us for a FREE valuation!

Our team is ready to help you sell your home for the highest possible price ASAP

Bought with Staples Sotheby's International Realty

Find out why customers are choosing LPT Realty to meet their real estate needs
Learn More About LPT Realty






