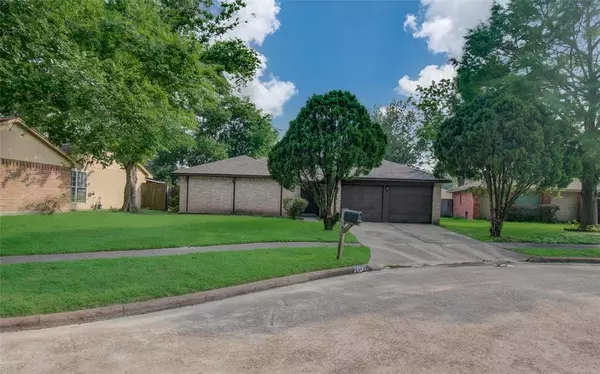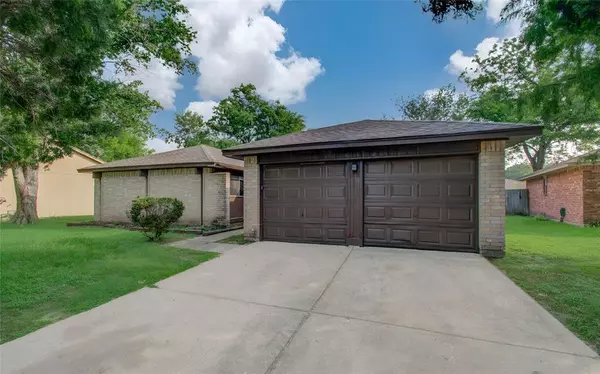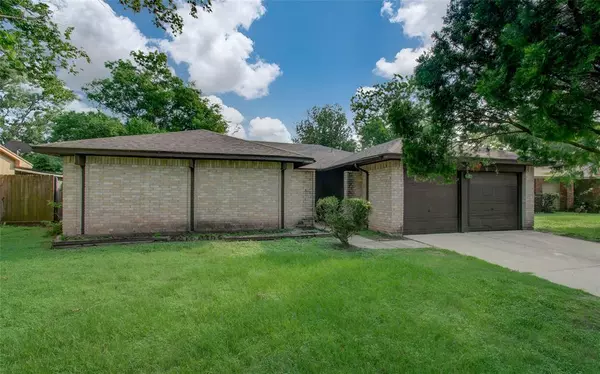$199,900
For more information regarding the value of a property, please contact us for a free consultation.
3 Beds
2 Baths
1,615 SqFt
SOLD DATE : 10/28/2024
Key Details
Property Type Single Family Home
Listing Status Sold
Purchase Type For Sale
Square Footage 1,615 sqft
Price per Sqft $117
Subdivision Briarcreek-Aldine
MLS Listing ID 29618164
Sold Date 10/28/24
Style Traditional
Bedrooms 3
Full Baths 2
HOA Fees $35/ann
HOA Y/N 1
Year Built 1980
Annual Tax Amount $5,482
Tax Year 2023
Lot Size 7,996 Sqft
Acres 0.1836
Property Description
This delightful one-story home tucked away in the Briarcreek subdivision invites you to claim it as your own. Enter the bright and airy living room, embellished with a majestic corner brick fireplace and soaring ceiling. Laminate flooring adds a touch of elegance to both the living and kitchen areas, elevating the coziness of the space. The galley-style kitchen boasts plenty of cabinet and counter space, perfect for your culinary endeavors. A bright breakfast area beckons you to begin your day stylishly. Throughout the house, neutral paint hues foster a tranquil atmosphere, while ceiling fans ensure comfort in most rooms. Outside, the spacious backyard awaits your social gatherings and leisure activities.
Location
State TX
County Harris
Area 1960/Cypress Creek South
Rooms
Bedroom Description All Bedrooms Down
Other Rooms 1 Living Area, Kitchen/Dining Combo
Interior
Interior Features Window Coverings
Heating Central Gas
Cooling Central Electric
Flooring Tile
Fireplaces Number 1
Exterior
Garage Attached Garage
Garage Spaces 2.0
Garage Description Auto Garage Door Opener
Roof Type Composition
Private Pool No
Building
Lot Description Subdivision Lot
Story 1
Foundation Slab
Lot Size Range 0 Up To 1/4 Acre
Sewer Public Sewer
Water Public Water
Structure Type Brick,Wood
New Construction No
Schools
Elementary Schools Conley Elementary School
Middle Schools Plummer Middle School
High Schools Davis High School (Aldine)
School District 1 - Aldine
Others
Senior Community No
Restrictions Deed Restrictions
Tax ID 114-352-006-0028
Energy Description Ceiling Fans
Tax Rate 2.4418
Disclosures Corporate Listing, No Disclosures, Special Addendum
Special Listing Condition Corporate Listing, No Disclosures, Special Addendum
Read Less Info
Want to know what your home might be worth? Contact us for a FREE valuation!

Our team is ready to help you sell your home for the highest possible price ASAP

Bought with Vive Realty LLC

Find out why customers are choosing LPT Realty to meet their real estate needs
Learn More About LPT Realty






