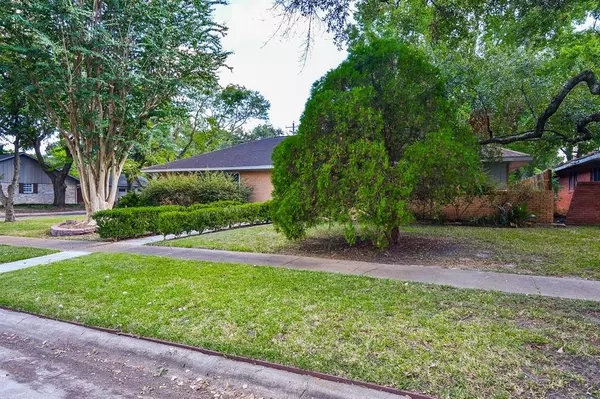$349,900
For more information regarding the value of a property, please contact us for a free consultation.
4 Beds
3 Baths
2,351 SqFt
SOLD DATE : 10/23/2024
Key Details
Property Type Single Family Home
Listing Status Sold
Purchase Type For Sale
Square Footage 2,351 sqft
Price per Sqft $144
Subdivision Robindell
MLS Listing ID 70260378
Sold Date 10/23/24
Style Traditional
Bedrooms 4
Full Baths 3
HOA Fees $16/ann
HOA Y/N 1
Year Built 1965
Annual Tax Amount $6,426
Tax Year 2023
Lot Size 8,890 Sqft
Acres 0.2041
Property Description
4 beds & 3 full baths, yes 2 en-suites, in this beautiful corner lot. This home has a spacious & open living area, an entertainers dream, with a huge kitchen island room for everyone to fit around. There is also a formal living room at the entry, with a formal dining room next to the kitchen, with another living room that the kitchen is open to. There are 3 beds & 2 baths on 1 side of the home & the other side of the home has the largest of the 2 en-suites Location Location Location - Only 2 miles to the top rated Bellaire HS, Under 10 miles to The Galleria, Reliant Stadium or The Medical Center and then only 13 miles to Downtown Houston. The Brays Bayou trails are just blocks away, imagine walking out your door to miles of hike & bike trails. Virtual staged pics coming soon, check back. Open house Sun.
Location
State TX
County Harris
Area Brays Oaks
Rooms
Bedroom Description 2 Primary Bedrooms,All Bedrooms Down,Primary Bed - 1st Floor,Walk-In Closet
Other Rooms Breakfast Room, Den, Entry, Family Room, Formal Dining, Formal Living, Living Area - 1st Floor
Master Bathroom Disabled Access, Full Secondary Bathroom Down, Primary Bath: Shower Only, Primary Bath: Tub/Shower Combo, Secondary Bath(s): Shower Only, Two Primary Baths, Vanity Area
Kitchen Breakfast Bar, Kitchen open to Family Room, Pantry, Pots/Pans Drawers, Soft Closing Cabinets, Soft Closing Drawers, Under Cabinet Lighting
Interior
Interior Features Disabled Access, Fire/Smoke Alarm, Formal Entry/Foyer, Window Coverings, Wired for Sound
Heating Central Gas
Cooling Central Electric
Flooring Tile, Wood
Exterior
Exterior Feature Back Yard, Back Yard Fenced, Patio/Deck
Garage Detached Garage
Garage Spaces 1.0
Roof Type Composition
Private Pool No
Building
Lot Description Subdivision Lot
Story 1
Foundation Slab
Lot Size Range 0 Up To 1/4 Acre
Sewer Public Sewer
Water Public Water
Structure Type Brick,Wood
New Construction No
Schools
Elementary Schools Mcnamara Elementary School
Middle Schools Sugar Grove Middle School
High Schools Sharpstown High School
School District 27 - Houston
Others
Senior Community No
Restrictions Deed Restrictions
Tax ID 084-208-000-0006
Energy Description Ceiling Fans
Acceptable Financing Cash Sale, Conventional
Tax Rate 2.1148
Disclosures Other Disclosures
Listing Terms Cash Sale, Conventional
Financing Cash Sale,Conventional
Special Listing Condition Other Disclosures
Read Less Info
Want to know what your home might be worth? Contact us for a FREE valuation!

Our team is ready to help you sell your home for the highest possible price ASAP

Bought with StepStone Realty LLC

Find out why customers are choosing LPT Realty to meet their real estate needs
Learn More About LPT Realty






