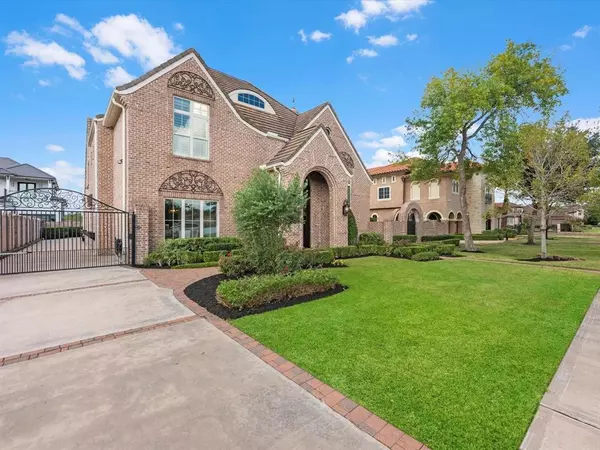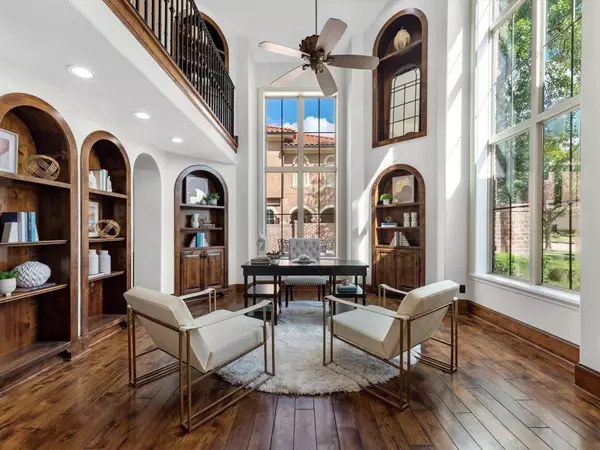$1,699,000
For more information regarding the value of a property, please contact us for a free consultation.
5 Beds
4.1 Baths
6,110 SqFt
SOLD DATE : 10/04/2024
Key Details
Property Type Single Family Home
Listing Status Sold
Purchase Type For Sale
Square Footage 6,110 sqft
Price per Sqft $265
Subdivision Lakes Of Williams Ranch
MLS Listing ID 60421175
Sold Date 10/04/24
Style Contemporary/Modern
Bedrooms 5
Full Baths 4
Half Baths 1
HOA Fees $288/ann
HOA Y/N 1
Year Built 2008
Annual Tax Amount $32,796
Tax Year 2023
Lot Size 0.310 Acres
Acres 0.3099
Property Description
Welcome to 1007 Grand Lakes Estates. This extraordinary home is situated facing the lake in the sought after 24 hour guard managed gated community of Lakes of Williams Ranch. Conveniently located right off of 59, one block from 99 and 30 minutes from downtown. This Robert Dame designed home offers features like stunning two story sitting area with hidden office upon entry. Main living space features Cathedral ceilings with a wet bar for entertaining. A chef's class kitchen offers Viking range, four ovens, two dishwashers and warming drawer. A wall of glass doors lead you to your outdoor paradise complete with heated pool, covered out door kitchen, dining and lounging area with TV and another gas log fire place. A luxurious primary suite with balcony overlooking the pool, and wetbar in suite. The third floor is a wonderful retreat as well with its own bathroom. The home offers an elevator. With recent updates this fine home is the epitome of elegance and comfort.
Location
State TX
County Fort Bend
Area Fort Bend South/Richmond
Rooms
Bedroom Description Sitting Area,Walk-In Closet
Other Rooms Breakfast Room, Family Room, Formal Dining, Gameroom Down, Home Office/Study, Media, Utility Room in House
Master Bathroom Primary Bath: Double Sinks, Primary Bath: Separate Shower
Kitchen Breakfast Bar, Island w/ Cooktop, Kitchen open to Family Room, Pantry, Pot Filler, Pots/Pans Drawers, Second Sink, Under Cabinet Lighting, Walk-in Pantry
Interior
Interior Features Balcony, Crown Molding, Elevator, Fire/Smoke Alarm, Formal Entry/Foyer, High Ceiling, Refrigerator Included, Spa/Hot Tub, Wet Bar, Wired for Sound
Heating Central Gas
Cooling Central Electric
Flooring Carpet, Travertine, Wood
Fireplaces Number 2
Fireplaces Type Gaslog Fireplace
Exterior
Exterior Feature Back Yard, Back Yard Fenced, Balcony, Controlled Subdivision Access, Covered Patio/Deck, Exterior Gas Connection, Outdoor Fireplace, Outdoor Kitchen, Patio/Deck, Private Driveway, Spa/Hot Tub, Sprinkler System
Garage Attached Garage
Garage Spaces 2.0
Pool Heated, In Ground
Waterfront Description Lake View
Roof Type Tile
Private Pool Yes
Building
Lot Description Corner, Water View
Story 2.5
Foundation Slab
Lot Size Range 1/4 Up to 1/2 Acre
Sewer Public Sewer
Water Public Water
Structure Type Brick
New Construction No
Schools
Elementary Schools Williams Elementary School (Lamar)
Middle Schools Reading Junior High School
High Schools George Ranch High School
School District 33 - Lamar Consolidated
Others
Senior Community No
Restrictions Deed Restrictions
Tax ID 4774-01-001-0120-901
Energy Description High-Efficiency HVAC,Insulated Doors,Insulated/Low-E windows,Radiant Attic Barrier,Tankless/On-Demand H2O Heater
Tax Rate 2.3481
Disclosures Sellers Disclosure
Green/Energy Cert Energy Star Qualified Home
Special Listing Condition Sellers Disclosure
Read Less Info
Want to know what your home might be worth? Contact us for a FREE valuation!

Our team is ready to help you sell your home for the highest possible price ASAP

Bought with Keller Williams Realty Metropolitan

Find out why customers are choosing LPT Realty to meet their real estate needs
Learn More About LPT Realty






