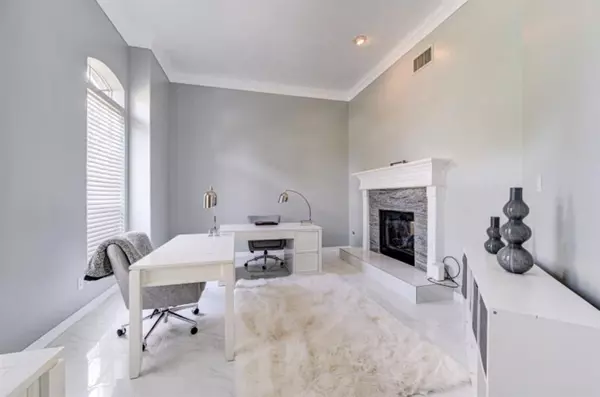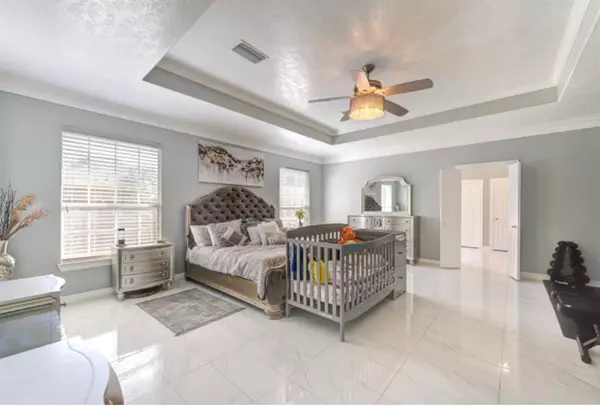$565,000
For more information regarding the value of a property, please contact us for a free consultation.
5 Beds
3.1 Baths
4,956 SqFt
SOLD DATE : 10/02/2024
Key Details
Property Type Single Family Home
Listing Status Sold
Purchase Type For Sale
Square Footage 4,956 sqft
Price per Sqft $108
Subdivision Edinburgh Estates
MLS Listing ID 47684683
Sold Date 10/02/24
Style Traditional
Bedrooms 5
Full Baths 3
Half Baths 1
HOA Fees $68/ann
HOA Y/N 1
Year Built 2001
Annual Tax Amount $12,602
Tax Year 2023
Lot Size 10,200 Sqft
Acres 0.2342
Property Description
Luxurious remodeled home! A must see! Home in gated community w/ the largest floor plan. Upgraded for comfort & energy savings, this 5 bed/3.5 baths/3 car offers high-ceilings and space throughout including 2-stage HVAC’s, smart thermostats, tankless water heater, radiant barrier. Roof replaced 2019 w/ added ridge vents. Vanglih Polished Porcelain floors throughout the 1st floor, . Family room open to breakfast and kitchen areas for easy entertaining & family interaction. Kitchen showcases a big walk-in pantry, commercial-style sink, granite counters, tile backsplash, high-end stainless appliances & titanium fridge w/ built-in TV. Primary bedroom & bath downstairs offers separate spa tub & shower, dual vanities, & dual closets. Upstairs boasts a massive media/game room, huge guest suite, and 3 bedrooms w/ walk-in closets. Solidly built brick home with sprinkler system. Chandeliers throughout the home and all light fixtures updated,
Location
State TX
County Harris
Area Champions Area
Rooms
Bedroom Description Primary Bed - 1st Floor,Walk-In Closet
Other Rooms 1 Living Area, Family Room, Formal Dining, Formal Living, Gameroom Up, Home Office/Study, Living Area - 1st Floor, Utility Room in House
Master Bathroom Half Bath, Primary Bath: Double Sinks, Primary Bath: Jetted Tub, Primary Bath: Separate Shower, Secondary Bath(s): Tub/Shower Combo
Kitchen Breakfast Bar, Island w/ Cooktop, Pantry
Interior
Interior Features Alarm System - Leased, Crown Molding, Formal Entry/Foyer, High Ceiling, Spa/Hot Tub
Heating Central Electric
Cooling Central Electric
Flooring Tile
Fireplaces Number 2
Fireplaces Type Gas Connections
Exterior
Exterior Feature Back Yard Fenced
Garage Attached Garage
Garage Spaces 3.0
Roof Type Composition
Private Pool No
Building
Lot Description Subdivision Lot
Faces North
Story 2
Foundation Slab
Lot Size Range 0 Up To 1/4 Acre
Water Water District
Structure Type Brick
New Construction No
Schools
Elementary Schools Mittelstadt Elementary School
Middle Schools Kleb Intermediate School
High Schools Klein High School
School District 32 - Klein
Others
Senior Community No
Restrictions Deed Restrictions
Tax ID 120-485-001-0025
Tax Rate 2.3876
Disclosures Sellers Disclosure
Special Listing Condition Sellers Disclosure
Read Less Info
Want to know what your home might be worth? Contact us for a FREE valuation!

Our team is ready to help you sell your home for the highest possible price ASAP

Bought with G+A Real Estate

Find out why customers are choosing LPT Realty to meet their real estate needs
Learn More About LPT Realty






