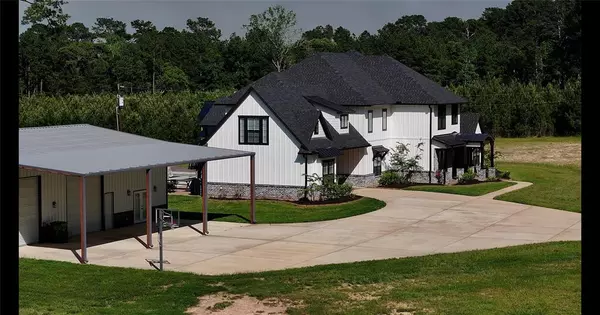$3,125,000
For more information regarding the value of a property, please contact us for a free consultation.
5 Beds
4.1 Baths
5,424 SqFt
SOLD DATE : 10/03/2024
Key Details
Property Type Single Family Home
Sub Type Free Standing
Listing Status Sold
Purchase Type For Sale
Square Footage 5,424 sqft
Price per Sqft $520
Subdivision Abstract Area 1 (Richards)
MLS Listing ID 74443076
Sold Date 10/03/24
Style Other Style
Bedrooms 5
Full Baths 4
Half Baths 1
Year Built 2022
Annual Tax Amount $294
Tax Year 2023
Lot Size 33.664 Acres
Acres 33.664
Property Description
Spectacular Custom Home on 33 +/- acres surrounded on 3 sides by the Sam Houston National Forest. The gorgeous 5,424 sq. ft. home was recently completed with custom features and amenities throughout. The custom gated entry and asphalt driveway leads to the special private estate in the woods. The estate includes a Custom Pool & Spa with vanishing edge, Casita, large climate controlled Shop, four 12x12 rollup doors and two 20x60 front & rear awnings with adjoining living area/game room. The RV Pavilion is 32x50 with a concrete slab and multi-use options. The neighboring national forest creates unique wildlife, hiking, biking and horseback riding opportunities on thousands of wildlife managed acres. Property has approx. 30' of elevation change and beautiful views. Additional features include, large concrete parking area, a pond & pier, creek, mixed species of trees, open & wooded areas, trails and wildlife. All 15 minutes from Montgomery and New Waverly! Shown by appointment only!
Location
State TX
County Montgomery
Area Montgomery County Northwest
Rooms
Bedroom Description En-Suite Bath,Primary Bed - 1st Floor,Multilevel Bedroom,Walk-In Closet
Other Rooms Breakfast Room
Den/Bedroom Plus 5
Kitchen Butler Pantry
Interior
Interior Features 2 Staircases, Alarm System - Leased, Balcony, Dry Bar, Fire/Smoke Alarm, Formal Entry/Foyer, High Ceiling, Refrigerator Included, Water Softener - Leased, Wet Bar, Window Coverings, Wired for Sound
Heating Central Gas, Heat Pump, Propane, Zoned
Cooling Central Electric
Flooring Brick, Carpet, Engineered Wood, Tile
Fireplaces Number 2
Fireplaces Type Gaslog Fireplace, Wood Burning Fireplace
Exterior
Garage Attached Garage, Attached/Detached Garage
Garage Spaces 2.0
Carport Spaces 6
Garage Description Additional Parking, Auto Driveway Gate, Boat Parking, Golf Cart Garage, RV Parking, Workshop
Pool Gunite, Heated, In Ground
Improvements Auxiliary Building,Barn,Deer Stand,Fenced,Guest House,Pastures,Spa/Hot Tub,Storage Shed
Accessibility Automatic Gate, Driveway Gate
Private Pool Yes
Building
Lot Description Wooded
Faces South
Foundation Slab
Lot Size Range 20 Up to 50 Acres
Water Aerobic, Well
New Construction No
Schools
Elementary Schools Lincoln Elementary School (Montgomery)
Middle Schools Montgomery Junior High School
High Schools Montgomery High School
School District 37 - Montgomery
Others
Senior Community No
Restrictions Horses Allowed,No Restrictions
Tax ID 0354-00-00600
Energy Description Ceiling Fans,Digital Program Thermostat,Energy Star Appliances,Energy Star/CFL/LED Lights,High-Efficiency HVAC,HVAC>13 SEER,Insulated Doors,Insulated/Low-E windows,Insulation - Spray-Foam,North/South Exposure,Tankless/On-Demand H2O Heater
Acceptable Financing Cash Sale, Conventional
Tax Rate 1.7481
Disclosures Sellers Disclosure
Listing Terms Cash Sale, Conventional
Financing Cash Sale,Conventional
Special Listing Condition Sellers Disclosure
Read Less Info
Want to know what your home might be worth? Contact us for a FREE valuation!

Our team is ready to help you sell your home for the highest possible price ASAP

Bought with Lake Homes Realty, LLC

Find out why customers are choosing LPT Realty to meet their real estate needs
Learn More About LPT Realty






