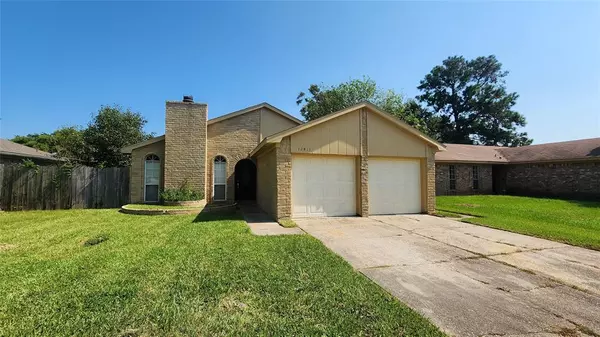$165,000
For more information regarding the value of a property, please contact us for a free consultation.
3 Beds
2 Baths
1,196 SqFt
SOLD DATE : 09/30/2024
Key Details
Property Type Single Family Home
Listing Status Sold
Purchase Type For Sale
Square Footage 1,196 sqft
Price per Sqft $129
Subdivision Parkway Forest Sec 01
MLS Listing ID 77779165
Sold Date 09/30/24
Style Traditional
Bedrooms 3
Full Baths 2
HOA Fees $16/ann
HOA Y/N 1
Year Built 1976
Annual Tax Amount $3,395
Tax Year 2023
Lot Size 7,150 Sqft
Acres 0.1641
Property Description
Charming 3-Bedroom, 2-Bath Home with Endless Potential! This cozy starter home offers a fantastic opportunity for first-time buyers or savvy investors looking for a flip. Located in a prime spot near Beltway 8 and US-90, you'll enjoy easy access to all the amenities the area has to offer. The home features a spacious layout, including three comfortable bedrooms and two full baths. The large backyard provides ample space for outdoor activities, gardening, or even future expansions. With a little TLC, this property could be transformed into your dream home or a lucrative investment. Don’t miss out on this hidden gem!
Location
State TX
County Harris
Area North Channel
Rooms
Bedroom Description All Bedrooms Down,Primary Bed - 1st Floor,Primary Bed - 2nd Floor
Other Rooms 1 Living Area, Living/Dining Combo
Master Bathroom Full Secondary Bathroom Down, Primary Bath: Tub/Shower Combo
Interior
Heating No Heating
Cooling No Cooling/Vent
Flooring Tile
Fireplaces Number 1
Fireplaces Type Wood Burning Fireplace
Exterior
Exterior Feature Back Yard
Garage Attached Garage
Garage Spaces 2.0
Garage Description Double-Wide Driveway
Roof Type Composition
Street Surface Asphalt,Concrete
Private Pool No
Building
Lot Description Subdivision Lot
Story 1
Foundation Slab
Lot Size Range 1/4 Up to 1/2 Acre
Sewer Public Sewer
Water Public Water
Structure Type Brick
New Construction No
Schools
Elementary Schools Monahan Elementary School
Middle Schools C.E. King Middle School
High Schools Ce King High School
School District 46 - Sheldon
Others
Senior Community No
Restrictions Deed Restrictions
Tax ID 105-644-000-0017
Ownership Full Ownership
Energy Description Ceiling Fans
Acceptable Financing Cash Sale, Conventional, Investor
Tax Rate 2.7138
Disclosures Sellers Disclosure
Listing Terms Cash Sale, Conventional, Investor
Financing Cash Sale,Conventional,Investor
Special Listing Condition Sellers Disclosure
Read Less Info
Want to know what your home might be worth? Contact us for a FREE valuation!

Our team is ready to help you sell your home for the highest possible price ASAP

Bought with The Smith Group, LLC

Find out why customers are choosing LPT Realty to meet their real estate needs
Learn More About LPT Realty






