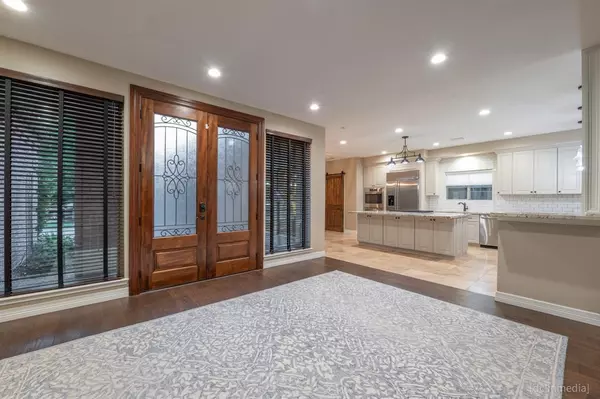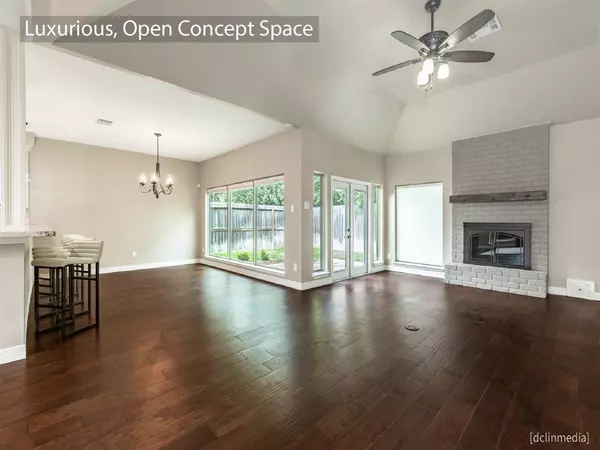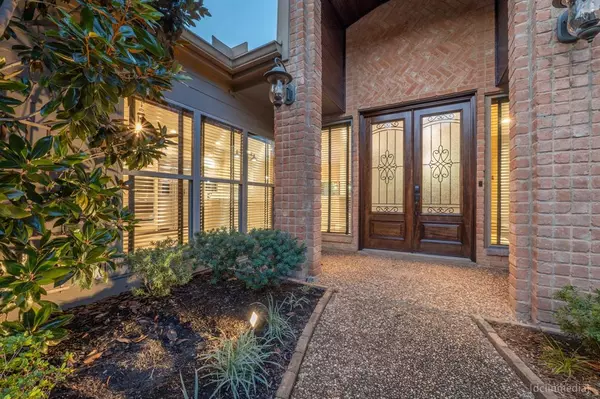$514,999
For more information regarding the value of a property, please contact us for a free consultation.
3 Beds
2.1 Baths
2,490 SqFt
SOLD DATE : 09/30/2024
Key Details
Property Type Single Family Home
Listing Status Sold
Purchase Type For Sale
Square Footage 2,490 sqft
Price per Sqft $206
Subdivision Shadowbriar Sec 01
MLS Listing ID 37211261
Sold Date 09/30/24
Style Mediterranean,Other Style,Traditional
Bedrooms 3
Full Baths 2
Half Baths 1
HOA Fees $52/ann
HOA Y/N 1
Year Built 1981
Tax Year 2023
Lot Size 8,395 Sqft
Acres 0.1927
Property Description
Stunning, completely renovated home - 3 bedrooms PLUS STUDY, 2 full baths PLUS GUEST BATH, in a smart, spacious floor plan. High-end stainless steel appliances and a commercial grade fridge are the perfect complement to the chef's kitchen! Marvel at the details, including exquisite hardware and furniture grade cabinetry, topped off with luxurious granite countertops throughout the home. Up-to-date, high efficiency windows, and LED recessed ceiling lights make for an energy smart home, and two AC units (one of which was replaced in the past several years) provide for efficient cooling. Primary bath features tons of counterspace to go with the dual vanity sinks, and separate, jetted tub and shower round out this dream get-away. True neighborhood presence and elegance!
Location
State TX
County Harris
Area Energy Corridor
Interior
Interior Features Fire/Smoke Alarm, Formal Entry/Foyer, High Ceiling, Refrigerator Included
Heating Central Gas
Cooling Central Electric
Flooring Engineered Wood, Tile
Fireplaces Number 1
Fireplaces Type Gaslog Fireplace
Exterior
Exterior Feature Back Yard, Back Yard Fenced, Patio/Deck, Private Driveway, Side Yard
Garage Attached Garage
Garage Spaces 2.0
Roof Type Composition
Private Pool No
Building
Lot Description Other
Story 1
Foundation Slab
Lot Size Range 0 Up To 1/4 Acre
Sewer Public Sewer
Water Public Water
Structure Type Brick,Cement Board
New Construction No
Schools
Elementary Schools Ashford/Shadowbriar Elementary School
Middle Schools West Briar Middle School
High Schools Westside High School
School District 27 - Houston
Others
HOA Fee Include Recreational Facilities
Senior Community No
Restrictions Deed Restrictions
Tax ID 111-888-000-0006
Energy Description Digital Program Thermostat
Acceptable Financing Cash Sale, Conventional, FHA, Investor, VA
Tax Rate 2.0148
Disclosures Sellers Disclosure
Listing Terms Cash Sale, Conventional, FHA, Investor, VA
Financing Cash Sale,Conventional,FHA,Investor,VA
Special Listing Condition Sellers Disclosure
Read Less Info
Want to know what your home might be worth? Contact us for a FREE valuation!

Our team is ready to help you sell your home for the highest possible price ASAP

Bought with Compass RE Texas, LLC - The Woodlands

Find out why customers are choosing LPT Realty to meet their real estate needs
Learn More About LPT Realty






