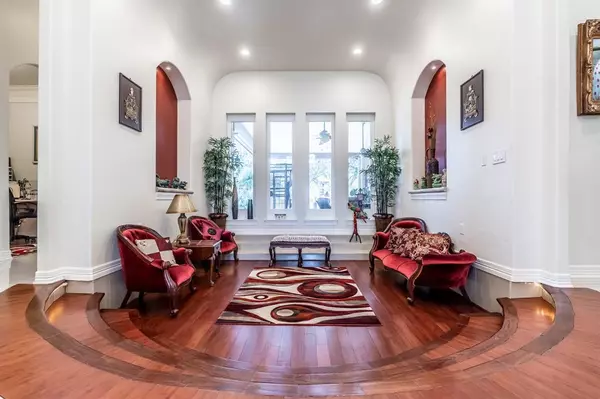$1,180,000
For more information regarding the value of a property, please contact us for a free consultation.
6 Beds
5.1 Baths
6,092 SqFt
SOLD DATE : 09/30/2024
Key Details
Property Type Single Family Home
Listing Status Sold
Purchase Type For Sale
Square Footage 6,092 sqft
Price per Sqft $193
Subdivision Suncreek Ranch Sec 1-2-3-4
MLS Listing ID 77615946
Sold Date 09/30/24
Style Traditional
Bedrooms 6
Full Baths 5
Half Baths 1
HOA Fees $66/ann
HOA Y/N 1
Year Built 2013
Annual Tax Amount $13,985
Tax Year 2023
Lot Size 4.000 Acres
Acres 4.0
Property Description
This luxurious custom home offers the perfect combination of space, privacy, and elegant living. Situated on a sprawling 4-acre tract of land, this property boasts a serene pond, a beautiful garden, and not just one, but three distinct sitting areas, including a covered patio with summer kitchen, pergola, resort style pool and more. No expense was spared into the construction, well thought out floor plan, and best of all energy efficiency with spray foam insulation, and 1.5 inch stucco exterior, abundant trees planted throughout. Some highlights include soaring 12' ceilings, sunken living area at the entrance, triple crown molding, chef's kitchen, oversized 17'x8' granite island for hosting and entertaining. Primary retreat is spacious with a sitting area and the ensuite bath includes a large walk in shower and jacuzzi tub. As a bonus, this property includes a large 2-bedroom, 2-bathroom guest house spanning 1400 sq ft. with its own living, kitchen, laundry and garage . A must see!
Location
State TX
County Brazoria
Area Rosharon
Rooms
Bedroom Description All Bedrooms Down,En-Suite Bath,Primary Bed - 1st Floor,Sitting Area,Walk-In Closet
Other Rooms Family Room, Formal Dining, Formal Living, Gameroom Up, Guest Suite, Home Office/Study, Kitchen/Dining Combo, Living Area - 1st Floor, Quarters/Guest House, Utility Room in House
Master Bathroom Full Secondary Bathroom Down, Half Bath, Primary Bath: Double Sinks, Primary Bath: Jetted Tub, Primary Bath: Separate Shower, Vanity Area
Kitchen Breakfast Bar, Pantry, Walk-in Pantry
Interior
Interior Features Crown Molding, Formal Entry/Foyer, High Ceiling, Spa/Hot Tub, Wet Bar, Window Coverings, Wired for Sound
Heating Central Gas
Cooling Central Electric
Flooring Carpet, Tile, Wood
Fireplaces Number 1
Fireplaces Type Gaslog Fireplace
Exterior
Exterior Feature Back Yard, Back Yard Fenced, Covered Patio/Deck, Detached Gar Apt /Quarters, Fully Fenced, Outdoor Kitchen, Patio/Deck, Private Driveway, Workshop
Garage Attached Garage, Attached/Detached Garage
Garage Spaces 4.0
Pool In Ground
Roof Type Composition
Street Surface Concrete
Private Pool Yes
Building
Lot Description Cleared
Story 1.5
Foundation Slab
Lot Size Range 2 Up to 5 Acres
Sewer Septic Tank
Water Well
Structure Type Stone,Stucco,Wood
New Construction No
Schools
Elementary Schools Frontier Elementary School
Middle Schools Angleton Middle School
High Schools Angleton High School
School District 5 - Angleton
Others
Senior Community No
Restrictions Deed Restrictions
Tax ID 7857-1002-015
Ownership Full Ownership
Energy Description Ceiling Fans,Energy Star/CFL/LED Lights,Energy Star/Reflective Roof,High-Efficiency HVAC,HVAC>13 SEER,Insulated/Low-E windows,Insulation - Spray-Foam,Other Energy Features,Radiant Attic Barrier
Acceptable Financing Cash Sale, Conventional, Investor, Texas Veterans Land Board, USDA Loan, VA
Tax Rate 1.8644
Disclosures Sellers Disclosure
Listing Terms Cash Sale, Conventional, Investor, Texas Veterans Land Board, USDA Loan, VA
Financing Cash Sale,Conventional,Investor,Texas Veterans Land Board,USDA Loan,VA
Special Listing Condition Sellers Disclosure
Read Less Info
Want to know what your home might be worth? Contact us for a FREE valuation!

Our team is ready to help you sell your home for the highest possible price ASAP

Bought with eXp Realty LLC

Find out why customers are choosing LPT Realty to meet their real estate needs
Learn More About LPT Realty






