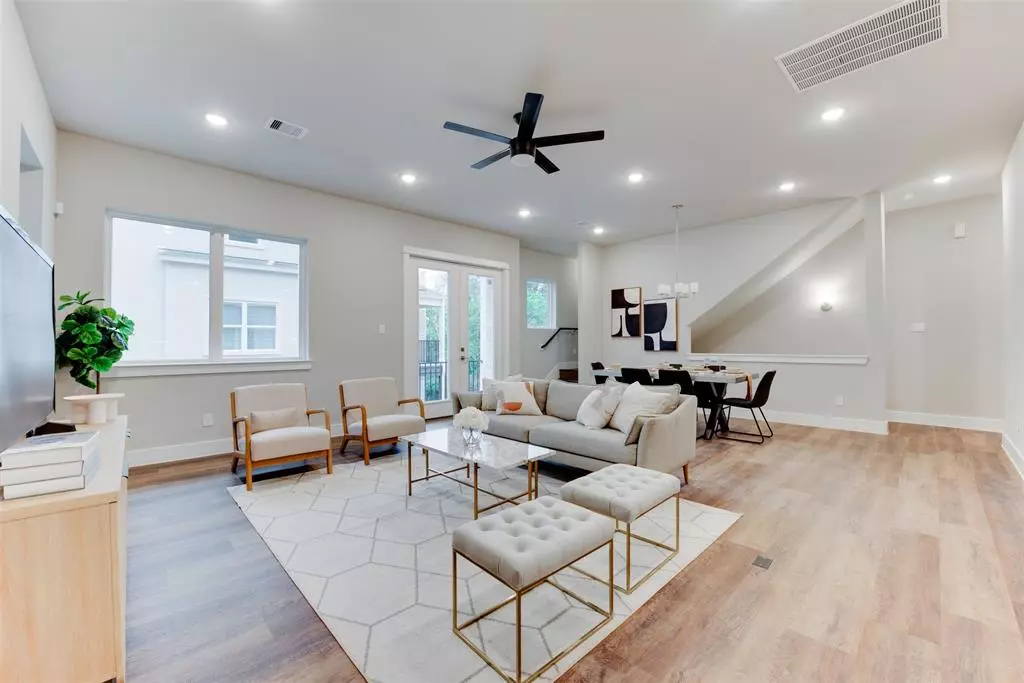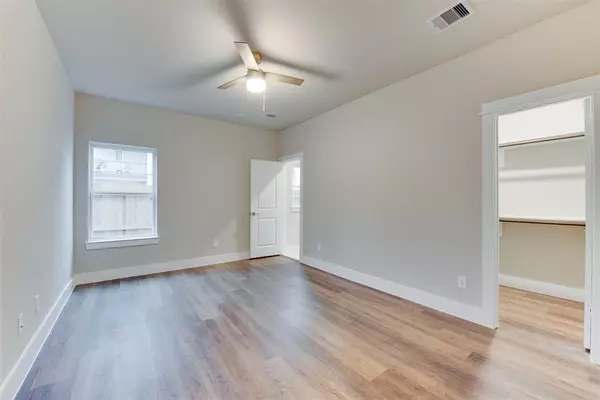$494,990
For more information regarding the value of a property, please contact us for a free consultation.
3 Beds
3.1 Baths
2,279 SqFt
SOLD DATE : 09/25/2024
Key Details
Property Type Single Family Home
Listing Status Sold
Purchase Type For Sale
Square Footage 2,279 sqft
Price per Sqft $217
Subdivision Park View At Oak Forest
MLS Listing ID 81678359
Sold Date 09/25/24
Style Contemporary/Modern
Bedrooms 3
Full Baths 3
Half Baths 1
HOA Fees $82/ann
HOA Y/N 1
Year Built 2024
Annual Tax Amount $4,505
Tax Year 2023
Lot Size 1,949 Sqft
Acres 0.0447
Property Description
The Claire floor plan resides at corner lot, boasts 3 beds, 3.5 baths, office/den on 1st floor, and 2 balconies. This new construction seamlessly blends innovative architectural design with a functional layout, offering an ideal open floor plan for relaxation and entertainment. Indoor-outdoor integration creates a private sanctuary. The gourmet kitchen features state-of-the-art appliances and a sizable center island. Enjoy a spacious balcony for a secluded retreat. The Primary Suite offers a luxurious en-suite bathroom and walk-in closet. Conveniently located near dining and major highways. Don't miss out on HUGE PROMOTION can be used anyway you want! Contact us NOW for updates and showing!
Location
State TX
County Harris
Area Oak Forest East Area
Rooms
Bedroom Description 1 Bedroom Down - Not Primary BR,Primary Bed - 3rd Floor,Multilevel Bedroom
Interior
Heating Central Electric
Cooling Central Electric
Exterior
Garage Attached Garage
Garage Spaces 2.0
Roof Type Composition
Private Pool No
Building
Lot Description Cleared, Subdivision Lot
Story 3
Foundation Slab
Lot Size Range 0 Up To 1/4 Acre
Builder Name Luminous
Sewer Public Sewer
Water Public Water
Structure Type Brick,Cement Board,Stone
New Construction Yes
Schools
Elementary Schools Garden Oaks Elementary School
Middle Schools Black Middle School
High Schools Waltrip High School
School District 27 - Houston
Others
Senior Community No
Restrictions Restricted
Tax ID 139-444-001-0010
Acceptable Financing Cash Sale, Conventional, FHA, VA
Tax Rate 2.0148
Disclosures No Disclosures
Listing Terms Cash Sale, Conventional, FHA, VA
Financing Cash Sale,Conventional,FHA,VA
Special Listing Condition No Disclosures
Read Less Info
Want to know what your home might be worth? Contact us for a FREE valuation!

Our team is ready to help you sell your home for the highest possible price ASAP

Bought with MetroPlus Realty

Find out why customers are choosing LPT Realty to meet their real estate needs
Learn More About LPT Realty






