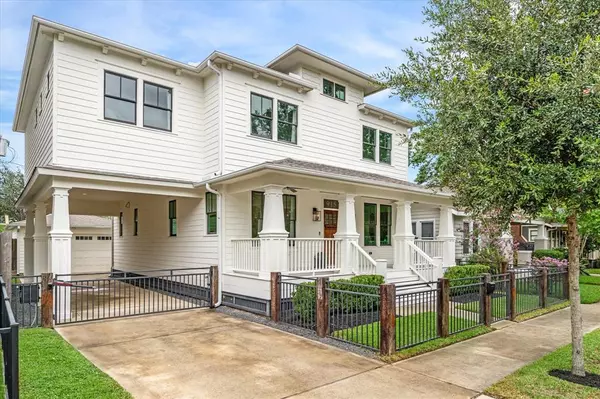$1,675,000
For more information regarding the value of a property, please contact us for a free consultation.
4 Beds
4 Baths
3,474 SqFt
SOLD DATE : 09/20/2024
Key Details
Property Type Single Family Home
Listing Status Sold
Purchase Type For Sale
Square Footage 3,474 sqft
Price per Sqft $523
Subdivision Woodson Place
MLS Listing ID 60646325
Sold Date 09/20/24
Style Traditional
Bedrooms 4
Full Baths 4
Year Built 2017
Annual Tax Amount $26,374
Tax Year 2023
Lot Size 5,000 Sqft
Acres 0.1148
Property Description
Coveted, recently built Modern Bungalow home zoned to Travis (buyer to verify&confirm eligibility). Featuring 4-5 beds, 4 full baths, designer updates, reclaimed hardwoods, &10-ft ceilings. Formal dining w. coffered ceiling opens to butler’s pantry. Downstairs study/5th bed w. access to full bath. Chef’s kitchen - large island, farm sink, Wolf range with grill + double ovens, reverse osmosis filter, & quartz counters/backsplash. Living w. gas FP, built-ins, & views of the covered patio & yard. Mudroom w. cubbies & bench. Upstairs, the primary suite features a tray ceiling + seating area, bath w. double vanities, rain shower,soaking tub, & an enormous closet. 2 secondary beds share a bath w. dual sinks & tub/shower, while the third has an ensuite bath. All w. walk-in closets. Upstairs includes flex space/play area. Additional features: auto gate, turfed yard, porte-cochere, 2-car garage, AV wiring, security cameras, Kohler/RH Fixtures, designer wallpaper/lighting& more! All per seller
Location
State TX
County Harris
Area Heights/Greater Heights
Rooms
Bedroom Description 1 Bedroom Down - Not Primary BR,En-Suite Bath,Primary Bed - 2nd Floor,Walk-In Closet
Other Rooms Family Room, Formal Dining, Formal Living, Home Office/Study, Living Area - 1st Floor, Utility Room in House
Master Bathroom Full Secondary Bathroom Down, Primary Bath: Double Sinks, Primary Bath: Separate Shower, Primary Bath: Soaking Tub, Vanity Area
Den/Bedroom Plus 5
Kitchen Island w/o Cooktop, Kitchen open to Family Room, Reverse Osmosis, Soft Closing Drawers, Under Cabinet Lighting, Walk-in Pantry
Interior
Interior Features Alarm System - Owned, Crown Molding, Dry Bar, Dryer Included, Fire/Smoke Alarm, High Ceiling, Refrigerator Included, Washer Included, Window Coverings, Wired for Sound
Heating Central Gas
Cooling Central Electric
Flooring Tile, Wood
Fireplaces Number 1
Fireplaces Type Gaslog Fireplace
Exterior
Exterior Feature Artificial Turf, Back Yard, Fully Fenced, Porch, Private Driveway, Sprinkler System
Garage Detached Garage
Garage Spaces 2.0
Garage Description Auto Driveway Gate, Auto Garage Door Opener, Porte-Cochere, Single-Wide Driveway
Roof Type Composition
Street Surface Asphalt,Gutters
Accessibility Automatic Gate
Private Pool No
Building
Lot Description Subdivision Lot
Faces South
Story 2
Foundation Pier & Beam
Lot Size Range 0 Up To 1/4 Acre
Sewer Public Sewer
Water Public Water
Structure Type Cement Board
New Construction No
Schools
Elementary Schools Travis Elementary School (Houston)
Middle Schools Hogg Middle School (Houston)
High Schools Heights High School
School District 27 - Houston
Others
Senior Community No
Restrictions Deed Restrictions
Tax ID 051-377-000-0022
Energy Description Ceiling Fans,Digital Program Thermostat,North/South Exposure,Tankless/On-Demand H2O Heater
Acceptable Financing Cash Sale, Conventional
Tax Rate 2.0148
Disclosures Sellers Disclosure
Listing Terms Cash Sale, Conventional
Financing Cash Sale,Conventional
Special Listing Condition Sellers Disclosure
Read Less Info
Want to know what your home might be worth? Contact us for a FREE valuation!

Our team is ready to help you sell your home for the highest possible price ASAP

Bought with Martha Turner Sotheby's International Realty

Find out why customers are choosing LPT Realty to meet their real estate needs
Learn More About LPT Realty






