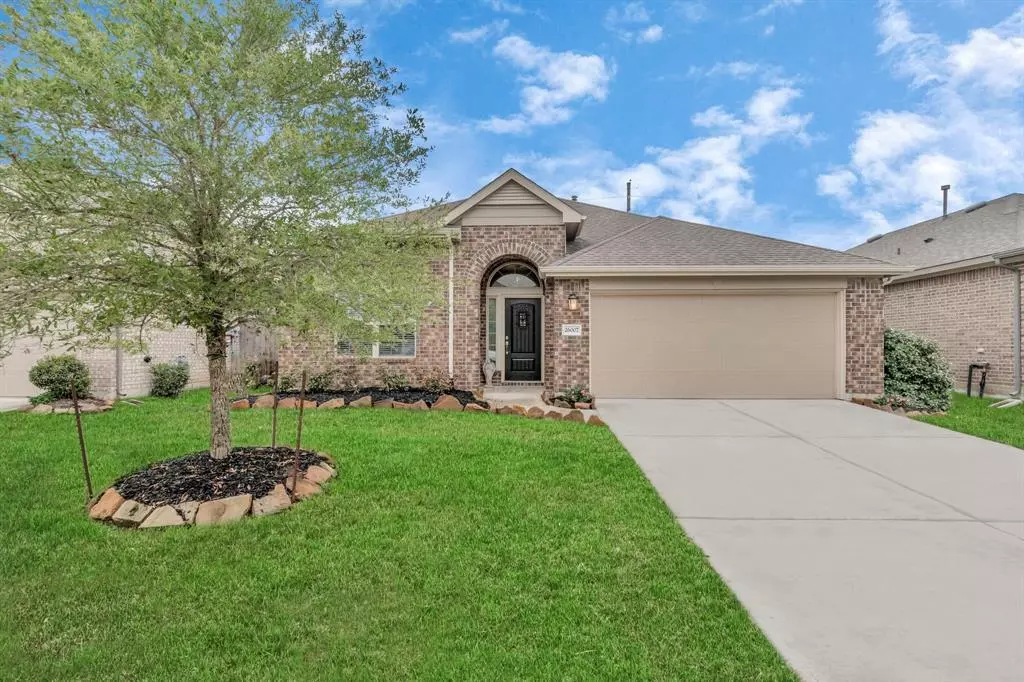$295,000
For more information regarding the value of a property, please contact us for a free consultation.
3 Beds
2 Baths
1,771 SqFt
SOLD DATE : 09/17/2024
Key Details
Property Type Single Family Home
Listing Status Sold
Purchase Type For Sale
Square Footage 1,771 sqft
Price per Sqft $160
Subdivision Creekside Ranch Sec 7
MLS Listing ID 63660311
Sold Date 09/17/24
Style Traditional
Bedrooms 3
Full Baths 2
HOA Fees $68/ann
HOA Y/N 1
Year Built 2018
Annual Tax Amount $6,312
Tax Year 2023
Lot Size 6,600 Sqft
Acres 0.1515
Property Description
This 2018 Creekside Ranch home features a 1-story floor plan with no rear-neighbors!! This brick home is a 3 bedroom and 2 full-bath with a formal Dining Room and a full 2-car attached garage. Beautiful granite counter tops and stainless steel appliances in an open concept kitchen. Primary Bathroom features a full Standing shower with dual shower heads, and a double vanity sink with stone countertops. Buyer to verify HOA fees and room measurements.
Location
State TX
County Fort Bend
Area Fort Bend County North/Richmond
Rooms
Bedroom Description All Bedrooms Down
Other Rooms Formal Dining
Interior
Heating Central Gas
Cooling Central Electric
Exterior
Garage Attached Garage
Garage Spaces 2.0
Roof Type Composition
Private Pool No
Building
Lot Description Subdivision Lot
Story 1
Foundation Slab
Lot Size Range 0 Up To 1/4 Acre
Sewer Public Sewer
Water Public Water
Structure Type Brick
New Construction No
Schools
Elementary Schools Bentley Elementary School
Middle Schools Briscoe Junior High School
High Schools Foster High School
School District 33 - Lamar Consolidated
Others
Senior Community No
Restrictions Deed Restrictions
Tax ID 2708-07-001-0250-901
Tax Rate 2.3338
Disclosures Mud
Special Listing Condition Mud
Read Less Info
Want to know what your home might be worth? Contact us for a FREE valuation!

Our team is ready to help you sell your home for the highest possible price ASAP

Bought with RE/MAX Grand

Find out why customers are choosing LPT Realty to meet their real estate needs
Learn More About LPT Realty






