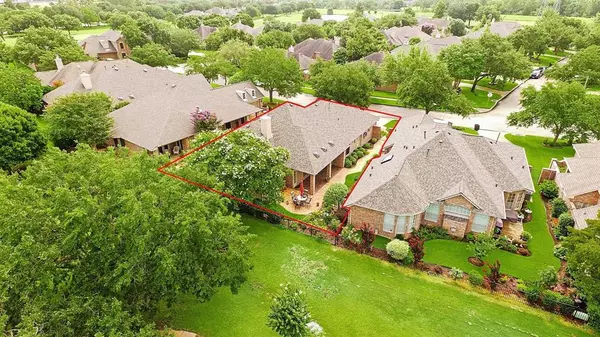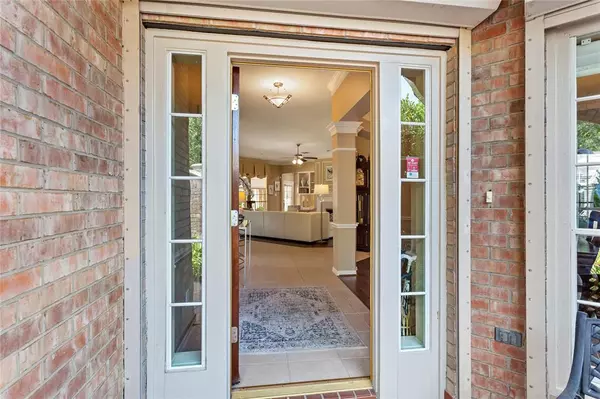$524,900
For more information regarding the value of a property, please contact us for a free consultation.
3 Beds
2.1 Baths
2,549 SqFt
SOLD DATE : 09/10/2024
Key Details
Property Type Single Family Home
Listing Status Sold
Purchase Type For Sale
Square Footage 2,549 sqft
Price per Sqft $201
Subdivision South Shore Harbour Sec 16
MLS Listing ID 94383547
Sold Date 09/10/24
Style Traditional
Bedrooms 3
Full Baths 2
Half Baths 1
HOA Fees $58/ann
HOA Y/N 1
Year Built 1998
Annual Tax Amount $7,334
Tax Year 2023
Lot Size 7,194 Sqft
Acres 0.1652
Property Description
Welcome to 2342 Fairway Pointe Dr With Views Of The South Shore Harbour Golf Course! The Beauty In This Home Is Evident! Take The Tour! To say it's in pristine condition is an understatement. The List of amenities includes beautiful hardwoods, crown moldings, premium granite, remote control rolling storm shutters, lush landscaping w/irrigation system, stunning water feature, recent generator & upgraded HVAC system & More! This magnificent home features 3 Bedrooms & 2.5 Bathrooms, including a luxurious Primary Suite,complete w/spa tub, separate frameless shower & two walk-in closets. Additionally, there’s an Office/Flexible Space. The open-concept Living Area with fireplace and built-ins is the heart of the home & opens to the gourmet kitchen w/high-end stainless steel appliances & plenty of storage space. Outside, this backyard oasis is the perfect place to relax & unwind. With its Prime location, Top-notch amenities, & Stunning design, THIS is THE PLACE you will be PROUD to call HOME!
Location
State TX
County Galveston
Area League City
Rooms
Bedroom Description All Bedrooms Down,En-Suite Bath,Primary Bed - 1st Floor,Walk-In Closet
Other Rooms Breakfast Room, Family Room, Formal Dining, Home Office/Study, Living Area - 1st Floor, Utility Room in House
Master Bathroom Primary Bath: Double Sinks, Primary Bath: Jetted Tub, Primary Bath: Separate Shower
Kitchen Island w/ Cooktop, Kitchen open to Family Room, Walk-in Pantry
Interior
Interior Features Crown Molding, Fire/Smoke Alarm, Formal Entry/Foyer, High Ceiling, Window Coverings
Heating Central Gas
Cooling Central Electric
Flooring Tile, Wood
Fireplaces Number 1
Fireplaces Type Gas Connections, Gaslog Fireplace
Exterior
Exterior Feature Back Green Space, Back Yard, Back Yard Fenced, Controlled Subdivision Access, Fully Fenced, Porch, Sprinkler System, Storm Shutters
Garage Attached Garage
Garage Spaces 2.0
Roof Type Composition
Street Surface Concrete
Accessibility Automatic Gate
Private Pool No
Building
Lot Description In Golf Course Community
Story 1
Foundation Slab
Lot Size Range 0 Up To 1/4 Acre
Sewer Public Sewer
Water Public Water
Structure Type Brick,Cement Board,Wood
New Construction No
Schools
Elementary Schools Ferguson Elementary School
Middle Schools Clear Creek Intermediate School
High Schools Clear Creek High School
School District 9 - Clear Creek
Others
Senior Community No
Restrictions Deed Restrictions
Tax ID 6638-0002-0004-000
Energy Description Attic Vents,Ceiling Fans,Digital Program Thermostat,Generator,High-Efficiency HVAC,HVAC>13 SEER,Insulated Doors,Insulated/Low-E windows,Insulation - Blown Cellulose,Solar Screens,Storm Windows
Acceptable Financing Cash Sale, Conventional, FHA, VA
Tax Rate 1.7115
Disclosures Sellers Disclosure
Listing Terms Cash Sale, Conventional, FHA, VA
Financing Cash Sale,Conventional,FHA,VA
Special Listing Condition Sellers Disclosure
Read Less Info
Want to know what your home might be worth? Contact us for a FREE valuation!

Our team is ready to help you sell your home for the highest possible price ASAP

Bought with Orchard Brokerage

Find out why customers are choosing LPT Realty to meet their real estate needs
Learn More About LPT Realty






