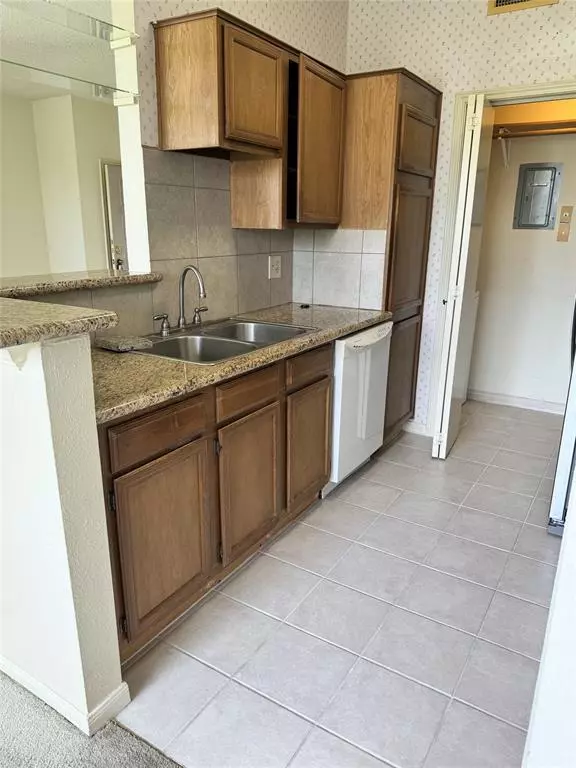$79,500
For more information regarding the value of a property, please contact us for a free consultation.
1 Bed
1 Bath
735 SqFt
SOLD DATE : 09/03/2024
Key Details
Property Type Condo
Sub Type Condominium
Listing Status Sold
Purchase Type For Sale
Square Footage 735 sqft
Price per Sqft $102
Subdivision Townhomes On Park Ph 04
MLS Listing ID 78216412
Sold Date 09/03/24
Style Traditional
Bedrooms 1
Full Baths 1
HOA Fees $292/mo
Year Built 1983
Annual Tax Amount $1,610
Tax Year 2023
Lot Size 2.150 Acres
Property Description
This charming 1-bedroom, 1-bath condo is perfectly situated on the 1st floor, offering convenient access and stunning views of the Sharpstown Golf Course right in your backyard. Step inside to discover a cozy living space complete with a fireplace, spacious living and dining along with an in unit laundry room. The low monthly HOA fee covers water, trash, common area maintenance and insurance, access to 2 pools and a courtesy patrol. This unit is not only ideal for a homeowner, but also a fantastic opportunity for investors looking for a low-maintenance addition to their portfolio with room to make improvements. Its prime location in the heart of Sharpstown provides easy access to freeways and many parts of Houston. Whether you're a golf enthusiast, a first-time buyer, or an investor seeking a solid return, this condo provides the perfect blend of comfort, convenience, and value. Don’t miss the opportunity to make this wonderful condo your own!
Location
State TX
County Harris
Area Sharpstown Area
Rooms
Bedroom Description All Bedrooms Down,Primary Bed - 1st Floor
Other Rooms 1 Living Area, Breakfast Room
Master Bathroom Primary Bath: Tub/Shower Combo, Vanity Area
Interior
Interior Features Refrigerator Included, Window Coverings
Heating Central Electric
Cooling Central Electric
Flooring Carpet, Tile
Fireplaces Number 1
Fireplaces Type Wood Burning Fireplace
Appliance Dryer Included, Washer Included
Laundry Utility Rm in House
Exterior
Exterior Feature Back Green Space, Patio/Deck, Storage
Garage None
View South
Roof Type Composition
Street Surface Concrete
Parking Type Assigned Parking
Private Pool No
Building
Faces North
Story 1
Unit Location On Golf Course
Entry Level Level 1
Foundation Slab
Sewer Public Sewer
Water Public Water
Structure Type Brick,Cement Board,Wood
New Construction No
Schools
Elementary Schools Neff Elementary School
Middle Schools Sugar Grove Middle School
High Schools Sharpstown High School
School District 27 - Houston
Others
Pets Allowed With Restrictions
HOA Fee Include Courtesy Patrol,Insurance,Recreational Facilities,Trash Removal,Water and Sewer
Senior Community No
Tax ID 115-032-026-0003
Ownership Full Ownership
Acceptable Financing Cash Sale, Investor
Tax Rate 2.0948
Disclosures Sellers Disclosure
Listing Terms Cash Sale, Investor
Financing Cash Sale,Investor
Special Listing Condition Sellers Disclosure
Pets Description With Restrictions
Read Less Info
Want to know what your home might be worth? Contact us for a FREE valuation!

Our team is ready to help you sell your home for the highest possible price ASAP

Bought with De Geurin Realty, Inc.

Find out why customers are choosing LPT Realty to meet their real estate needs
Learn More About LPT Realty






