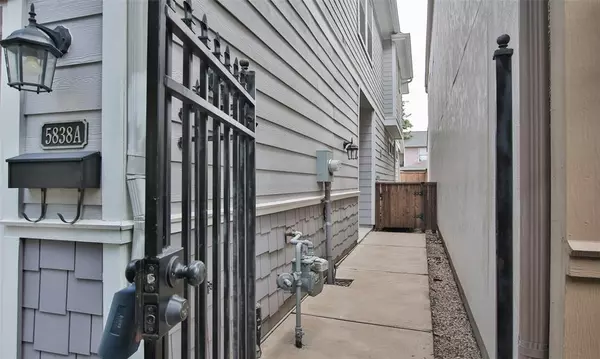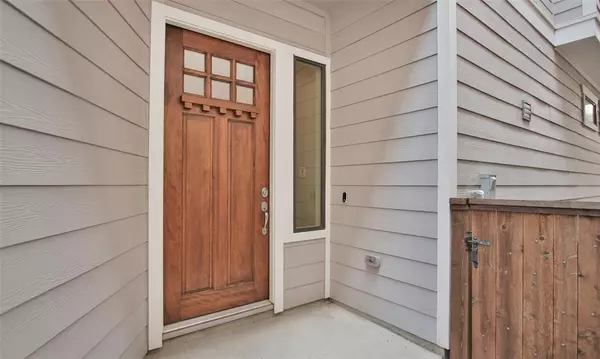$525,000
For more information regarding the value of a property, please contact us for a free consultation.
3 Beds
2.1 Baths
1,913 SqFt
SOLD DATE : 08/23/2024
Key Details
Property Type Single Family Home
Listing Status Sold
Purchase Type For Sale
Square Footage 1,913 sqft
Price per Sqft $253
Subdivision Cottage Grove Sec 04
MLS Listing ID 45449653
Sold Date 08/23/24
Style Traditional
Bedrooms 3
Full Baths 2
Half Baths 1
Year Built 2012
Annual Tax Amount $9,050
Tax Year 2023
Lot Size 2,688 Sqft
Acres 0.0617
Property Description
Step inside this spacious home with open concept living on the first floor, a large covered back patio, and a lush yard with Turf. Recent Kitchen Aide appliances, Granite Countertops, and under cabinet lighting make the kitchen a chef's dream. Enjoy solid wood floors, custom wood plantation shutters in bedrooms, and a huge walk-in closet in the Primary Bedroom. The double-wide driveway offers plenty of parking for guests. Located on a quiet street near bars, restaurants, and shopping, with easy access to I-10, 610 & 290. This home has never flooded and has no HOA fees.
Location
State TX
County Harris
Area Cottage Grove
Rooms
Bedroom Description All Bedrooms Up,Primary Bed - 1st Floor,Walk-In Closet
Other Rooms Family Room, Kitchen/Dining Combo, Living Area - 1st Floor, Utility Room in House
Master Bathroom Half Bath, Primary Bath: Double Sinks, Secondary Bath(s): Tub/Shower Combo
Kitchen Breakfast Bar, Kitchen open to Family Room, Pantry, Under Cabinet Lighting
Interior
Interior Features Alarm System - Owned, Crown Molding, Fire/Smoke Alarm, Formal Entry/Foyer, High Ceiling, Window Coverings
Heating Central Gas
Cooling Central Electric
Flooring Carpet, Tile, Wood
Exterior
Exterior Feature Artificial Turf, Back Yard Fenced, Covered Patio/Deck, Patio/Deck
Garage Attached Garage
Garage Spaces 2.0
Garage Description Additional Parking, Auto Garage Door Opener, Double-Wide Driveway
Roof Type Composition
Street Surface Asphalt
Private Pool No
Building
Lot Description Subdivision Lot
Faces East
Story 2
Foundation Slab
Lot Size Range 0 Up To 1/4 Acre
Sewer Public Sewer
Water Public Water
Structure Type Cement Board
New Construction No
Schools
Elementary Schools Memorial Elementary School (Houston)
Middle Schools Hogg Middle School (Houston)
High Schools Waltrip High School
School District 27 - Houston
Others
Senior Community No
Restrictions No Restrictions
Tax ID 010-238-000-0469
Ownership Full Ownership
Energy Description Ceiling Fans,Digital Program Thermostat,Energy Star Appliances,Energy Star/CFL/LED Lights,High-Efficiency HVAC,HVAC>13 SEER,Insulated/Low-E windows,Insulation - Batt,North/South Exposure,Radiant Attic Barrier
Acceptable Financing Cash Sale, Conventional, FHA, Seller May Contribute to Buyer's Closing Costs, VA
Tax Rate 2.0148
Disclosures Sellers Disclosure
Listing Terms Cash Sale, Conventional, FHA, Seller May Contribute to Buyer's Closing Costs, VA
Financing Cash Sale,Conventional,FHA,Seller May Contribute to Buyer's Closing Costs,VA
Special Listing Condition Sellers Disclosure
Read Less Info
Want to know what your home might be worth? Contact us for a FREE valuation!

Our team is ready to help you sell your home for the highest possible price ASAP

Bought with REALM Real Estate Professionals - West Houston

Find out why customers are choosing LPT Realty to meet their real estate needs
Learn More About LPT Realty






