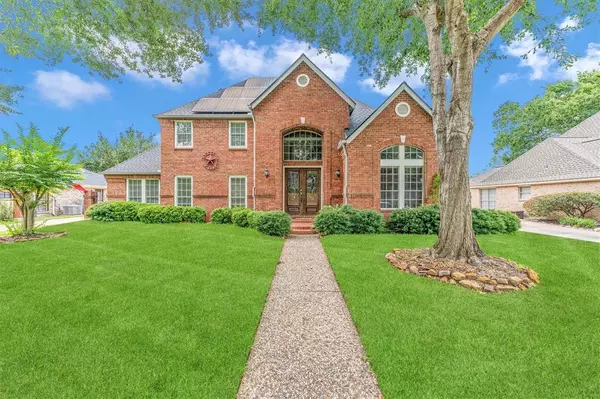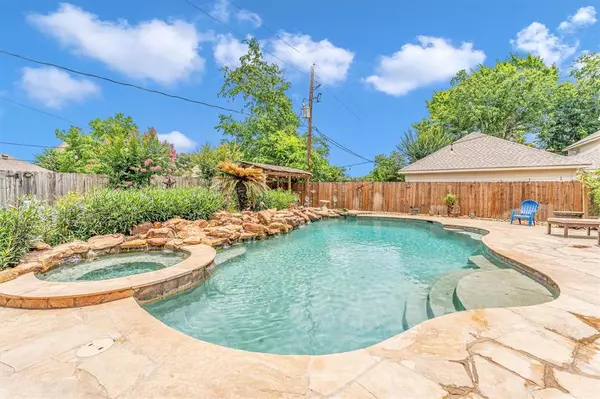$474,000
For more information regarding the value of a property, please contact us for a free consultation.
4 Beds
3.1 Baths
3,640 SqFt
SOLD DATE : 08/28/2024
Key Details
Property Type Single Family Home
Listing Status Sold
Purchase Type For Sale
Square Footage 3,640 sqft
Price per Sqft $126
Subdivision Wimbledon Estates & Racq Cl Se
MLS Listing ID 4939751
Sold Date 08/28/24
Style Traditional
Bedrooms 4
Full Baths 3
Half Baths 1
HOA Fees $59/ann
HOA Y/N 1
Year Built 1987
Annual Tax Amount $7,446
Tax Year 2023
Lot Size 0.254 Acres
Acres 0.2537
Property Description
With a Backyard Oasis & Floorplan like this, entertaining will be a breeze! Stately spiral staircase greets you as you step thru front doors into the raised foyer. New high-gloss laminate wood floors from the family room will catch your attention or look to the sides to see both huge formals left and proper office right. Expansive wrap around island w/ breakfast bar opens up the family room & chef’s kitchen. So much storage everywhere: kitchen, bedrooms, & garage. Two primary bedrooms w/ensuites. Relax in your oversized pool w/rock waterfall & inviting hot tub edged w/flagstone deck & luscious greenery. 400k BTU pool heater for year-round use, wireless pool remote (2021) for ease of use. Relax in the gazebo hung w/lights for your morning coffee & your evening glass of wine. Don’t stress about electric bills like your neighbors - solar panels & Tesla battery installed 2022. Love the walking path right out the back gate. HVAC complete replacement 2023, Roof 2023, Electric panel 2022.
Location
State TX
County Harris
Area Champions Area
Rooms
Bedroom Description 2 Primary Bedrooms,En-Suite Bath,Primary Bed - 1st Floor,Primary Bed - 2nd Floor,Walk-In Closet
Other Rooms Breakfast Room, Family Room, Formal Dining, Formal Living, Home Office/Study, Living Area - 1st Floor, Living/Dining Combo, Utility Room in House
Master Bathroom Half Bath, Hollywood Bath, Primary Bath: Double Sinks, Primary Bath: Jetted Tub, Primary Bath: Separate Shower, Primary Bath: Shower Only, Secondary Bath(s): Tub/Shower Combo, Two Primary Baths
Den/Bedroom Plus 4
Kitchen Breakfast Bar, Island w/ Cooktop, Kitchen open to Family Room, Walk-in Pantry
Interior
Interior Features Crown Molding, Fire/Smoke Alarm, Formal Entry/Foyer, High Ceiling, Spa/Hot Tub
Heating Central Gas, Solar Assisted, Zoned
Cooling Central Electric, Solar Assisted, Zoned
Flooring Carpet, Laminate, Tile, Vinyl Plank
Fireplaces Number 1
Fireplaces Type Freestanding, Gas Connections, Gaslog Fireplace, Wood Burning Fireplace
Exterior
Exterior Feature Back Yard Fenced, Covered Patio/Deck, Spa/Hot Tub, Sprinkler System, Subdivision Tennis Court
Garage Attached Garage
Garage Spaces 2.0
Garage Description Single-Wide Driveway
Pool Gunite, Heated, In Ground
Roof Type Composition
Street Surface Concrete,Curbs,Gutters
Private Pool Yes
Building
Lot Description Greenbelt, Subdivision Lot
Faces Southeast
Story 2
Foundation Slab
Lot Size Range 1/4 Up to 1/2 Acre
Sewer Public Sewer
Water Public Water, Water District
Structure Type Brick,Cement Board
New Construction No
Schools
Elementary Schools Mittelstadt Elementary School
Middle Schools Kleb Intermediate School
High Schools Klein High School
School District 32 - Klein
Others
HOA Fee Include Clubhouse,Courtesy Patrol,Grounds,Recreational Facilities
Senior Community No
Restrictions Deed Restrictions
Tax ID 114-489-003-0020
Ownership Full Ownership
Energy Description Attic Vents,Ceiling Fans,Digital Program Thermostat,Energy Star/CFL/LED Lights,High-Efficiency HVAC,Radiant Attic Barrier,Solar Panel - Owned
Acceptable Financing Cash Sale, Conventional, FHA, VA
Tax Rate 1.8511
Disclosures Exclusions, Mud, Sellers Disclosure, Special Addendum
Listing Terms Cash Sale, Conventional, FHA, VA
Financing Cash Sale,Conventional,FHA,VA
Special Listing Condition Exclusions, Mud, Sellers Disclosure, Special Addendum
Read Less Info
Want to know what your home might be worth? Contact us for a FREE valuation!

Our team is ready to help you sell your home for the highest possible price ASAP

Bought with Non-MLS

Find out why customers are choosing LPT Realty to meet their real estate needs
Learn More About LPT Realty






