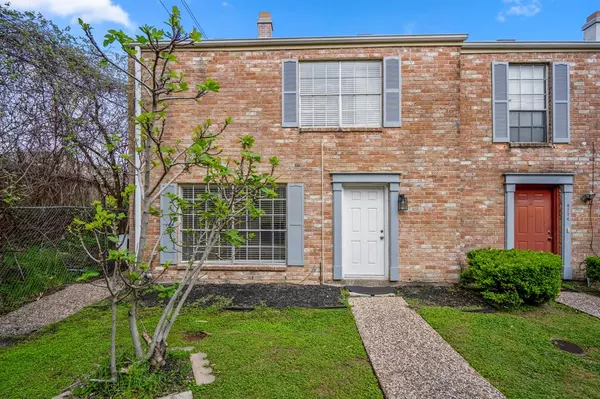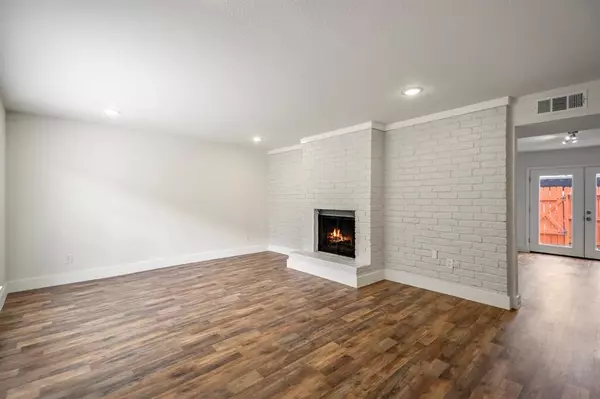$179,000
For more information regarding the value of a property, please contact us for a free consultation.
2 Beds
2.1 Baths
1,426 SqFt
SOLD DATE : 08/13/2024
Key Details
Property Type Townhouse
Sub Type Townhouse
Listing Status Sold
Purchase Type For Sale
Square Footage 1,426 sqft
Price per Sqft $116
Subdivision Belle Park T/H Ph 02
MLS Listing ID 31182192
Sold Date 08/13/24
Style Contemporary/Modern
Bedrooms 2
Full Baths 2
Half Baths 1
HOA Fees $535/mo
Year Built 1975
Annual Tax Amount $2,852
Tax Year 2023
Lot Size 1,414 Sqft
Property Description
Welcome to your meticulously remodeled townhouse, where comfort & convenience converge to create the perfect home for you. This charming property boasts a host of thoughtful upgrades. Throughout the entire unit, newly installed blinds provide both privacy and natural light control. Say goodbye to mundane carpets as luxury vinyl plank floors grace both bedrooms and stairs, while downstairs the elegant LVP enhances the space's allure. Essential maintenance tasks, such as cleaning washer/dryer pipes & installing a new washer and dryer, ensure hassle-free laundry days. Fresh paint breathes new life into every room, while outside, the fence has been tastefully painted to enhance curb appeal. Enjoy oversized bedrooms, his & her closets in the primary & more. A major overhaul of the storage unit outside guarantees functionality and durability. With meticulous attention to detail & a plethora of upgrades, this remodeled townhouse unit is ready to embrace you with comfort & style. Welcome home!
Location
State TX
County Harris
Area Alief
Rooms
Bedroom Description All Bedrooms Up,En-Suite Bath,Primary Bed - 2nd Floor,Walk-In Closet
Other Rooms Den, Family Room, Formal Living, Living Area - 1st Floor, Utility Room in House
Master Bathroom Half Bath, Primary Bath: Tub/Shower Combo, Secondary Bath(s): Tub/Shower Combo
Kitchen Pantry
Interior
Interior Features Fire/Smoke Alarm, Refrigerator Included
Heating Central Electric
Cooling Central Electric
Flooring Tile, Vinyl Plank
Fireplaces Number 1
Fireplaces Type Gaslog Fireplace
Appliance Dryer Included, Electric Dryer Connection, Full Size, Refrigerator, Washer Included
Dryer Utilities 1
Laundry Utility Rm in House
Exterior
Exterior Feature Area Tennis Courts, Fenced, Storage
Carport Spaces 2
Roof Type Composition
Street Surface Concrete
Parking Type Additional Parking, Assigned Parking
Private Pool No
Building
Faces West
Story 2
Unit Location On Corner
Entry Level Levels 1 and 2
Foundation Slab
Sewer Public Sewer
Water Public Water
Structure Type Brick
New Construction No
Schools
Elementary Schools Chancellor Elementary School
Middle Schools Alief Middle School
High Schools Aisd Draw
School District 2 - Alief
Others
HOA Fee Include Exterior Building,Grounds,Insurance,Trash Removal
Senior Community No
Tax ID 105-939-007-0006
Ownership Full Ownership
Acceptable Financing Cash Sale, Conventional, FHA, VA
Tax Rate 2.1332
Disclosures Sellers Disclosure
Listing Terms Cash Sale, Conventional, FHA, VA
Financing Cash Sale,Conventional,FHA,VA
Special Listing Condition Sellers Disclosure
Read Less Info
Want to know what your home might be worth? Contact us for a FREE valuation!

Our team is ready to help you sell your home for the highest possible price ASAP

Bought with Glad Realty LLC

Find out why customers are choosing LPT Realty to meet their real estate needs
Learn More About LPT Realty






