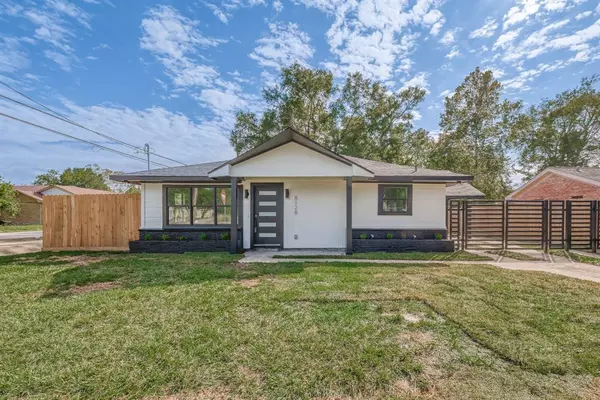$237,000
For more information regarding the value of a property, please contact us for a free consultation.
3 Beds
2 Baths
1,496 SqFt
SOLD DATE : 08/01/2024
Key Details
Property Type Single Family Home
Listing Status Sold
Purchase Type For Sale
Square Footage 1,496 sqft
Price per Sqft $167
Subdivision Larkstone Place
MLS Listing ID 58046329
Sold Date 08/01/24
Style Other Style
Bedrooms 3
Full Baths 2
Year Built 1949
Annual Tax Amount $2,056
Tax Year 2023
Lot Size 7,656 Sqft
Acres 0.1758
Property Description
This remarkable modern gem has been meticulously transformed, boasting a complete renovation with city permits, ensuring every enhancement has met the highest standards of compliance and code approval. Third-Party home inspection completed on the property. As you step inside, you'll immediately notice the attention to detail and quality craftsmanship that has gone into transforming this house. The house has been taken down to the studs completely. House features: NEW (PEX) Plumbing and NEW sewer line, NEW Electrical, and NEW HVAC system. Enjoy the benefits of a NEW Water Heater, NEW Insulation throughout the entire house (walls and attic), and a (30-year) NEW Roof. This home is not just beautiful but also energy-efficient, with NEW windows. The custom carport is equipped with an outdoor ceiling fan and recessed lights. A brand-new privacy fence and iron gate. Located in a quiet neighborhood. Approximately 15 minutes to Downtown Houston (9.2 miles).
Location
State TX
County Harris
Area Northeast Houston
Rooms
Bedroom Description All Bedrooms Down
Other Rooms 1 Living Area, Kitchen/Dining Combo, Living Area - 1st Floor
Master Bathroom Primary Bath: Shower Only
Interior
Heating Central Gas
Cooling Central Electric
Flooring Laminate, Tile
Exterior
Exterior Feature Covered Patio/Deck, Fully Fenced
Roof Type Composition
Street Surface Asphalt
Private Pool No
Building
Lot Description Corner
Story 1
Foundation Slab
Lot Size Range 0 Up To 1/4 Acre
Sewer Public Sewer
Water Public Water, Water District
Structure Type Other,Unknown
New Construction No
Schools
Elementary Schools Hilliard Elementary School
Middle Schools Forest Brook Middle School
High Schools North Forest High School
School District 27 - Houston
Others
Senior Community No
Restrictions No Restrictions
Tax ID 076-087-009-0171
Energy Description Insulation - Blown Fiberglass
Acceptable Financing Cash Sale, Conventional, FHA, Investor, USDA Loan, VA
Tax Rate 2.2019
Disclosures Owner/Agent, Sellers Disclosure
Listing Terms Cash Sale, Conventional, FHA, Investor, USDA Loan, VA
Financing Cash Sale,Conventional,FHA,Investor,USDA Loan,VA
Special Listing Condition Owner/Agent, Sellers Disclosure
Read Less Info
Want to know what your home might be worth? Contact us for a FREE valuation!

Our team is ready to help you sell your home for the highest possible price ASAP

Bought with Alumbra Properties

Find out why customers are choosing LPT Realty to meet their real estate needs
Learn More About LPT Realty






