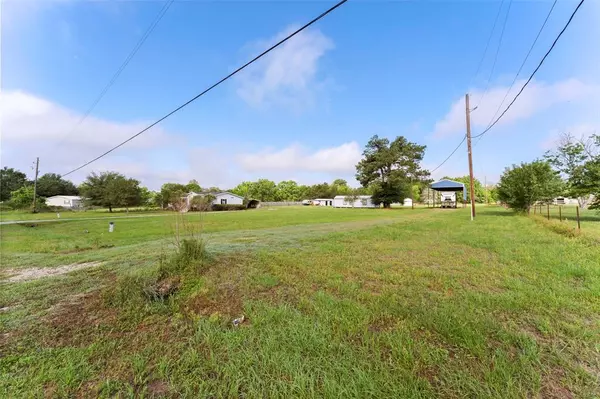$399,900
For more information regarding the value of a property, please contact us for a free consultation.
4 Beds
3 Baths
2,368 SqFt
SOLD DATE : 08/01/2024
Key Details
Property Type Single Family Home
Listing Status Sold
Purchase Type For Sale
Square Footage 2,368 sqft
Price per Sqft $158
Subdivision Oak Meadows 01
MLS Listing ID 70934948
Sold Date 08/01/24
Style Traditional
Bedrooms 4
Full Baths 3
Year Built 2005
Annual Tax Amount $2,411
Tax Year 2023
Lot Size 2.481 Acres
Acres 2.481
Property Description
Conveniently located in Willis with effortless access to Hwy 75 and I-45, this pristine residence is nestled on 2.48 acres without restrictions. The property showcases a split-floor plan, 3-bedroom, 2-bathroom home with wheelchair-accessible bathrooms, a handicap ramp, a 2-car carport, and a screened-in porch. Outside, you'll discover seamless gutters and multiple outbuildings. The separate cottage boasts 1 bedroom, and 1 bath, and has received recent updates of flooring, fixtures, and a mini split A/C system. A concrete double-door barn provides space for entertainment or as a workshop area. Additionally, there's a man cave equipped with a roll-up door, electricity, water, and foam insulation in the ceiling. RV-covered parking with a 50amp hookup. The property is fenced on three sides and features both blacktop and gravel driveways. This is an opportunity not to be missed. Schedule your private showing. A list of Improvements is available upon request.
Location
State TX
County Montgomery
Area Conroe Northeast
Rooms
Bedroom Description All Bedrooms Down
Other Rooms 1 Living Area, Breakfast Room, Formal Dining, Home Office/Study, Living Area - 1st Floor, Living/Dining Combo, Utility Room in House
Master Bathroom Disabled Access, Full Secondary Bathroom Down, Primary Bath: Double Sinks, Primary Bath: Separate Shower, Primary Bath: Soaking Tub, Secondary Bath(s): Double Sinks, Secondary Bath(s): Separate Shower
Den/Bedroom Plus 4
Kitchen Island w/o Cooktop, Kitchen open to Family Room, Pantry, Walk-in Pantry
Interior
Interior Features Fire/Smoke Alarm, Split Level, Water Softener - Owned, Window Coverings
Heating Central Electric
Cooling Central Electric
Flooring Carpet, Laminate
Exterior
Exterior Feature Back Yard, Covered Patio/Deck, Partially Fenced, Patio/Deck, Porch, Screened Porch, Storage Shed, Wheelchair Access, Workshop
Carport Spaces 2
Garage Description Additional Parking, Extra Driveway, RV Parking, Single-Wide Driveway, Workshop
Roof Type Composition
Street Surface Asphalt
Private Pool No
Building
Lot Description Cleared
Faces East
Story 1
Foundation Other
Lot Size Range 2 Up to 5 Acres
Sewer Septic Tank
Water Public Water
Structure Type Other
New Construction No
Schools
Elementary Schools A.R. Turner Elementary School
Middle Schools Robert P. Brabham Middle School
High Schools Willis High School
School District 56 - Willis
Others
Senior Community No
Restrictions No Restrictions
Tax ID 7628-00-02300
Ownership Full Ownership
Energy Description Ceiling Fans
Acceptable Financing Cash Sale, Conventional, FHA, USDA Loan, VA
Tax Rate 1.6258
Disclosures Other Disclosures, Sellers Disclosure
Listing Terms Cash Sale, Conventional, FHA, USDA Loan, VA
Financing Cash Sale,Conventional,FHA,USDA Loan,VA
Special Listing Condition Other Disclosures, Sellers Disclosure
Read Less Info
Want to know what your home might be worth? Contact us for a FREE valuation!

Our team is ready to help you sell your home for the highest possible price ASAP

Bought with Lake Homes Realty, LLC

Find out why customers are choosing LPT Realty to meet their real estate needs
Learn More About LPT Realty






