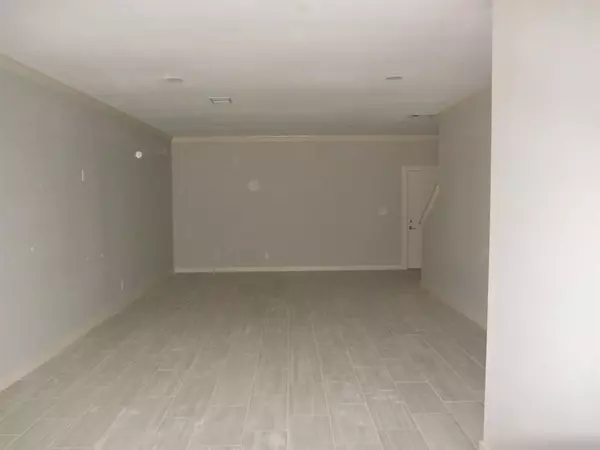$165,000
For more information regarding the value of a property, please contact us for a free consultation.
3 Beds
2.1 Baths
1,840 SqFt
SOLD DATE : 07/31/2024
Key Details
Property Type Townhouse
Sub Type Townhouse
Listing Status Sold
Purchase Type For Sale
Square Footage 1,840 sqft
Price per Sqft $89
Subdivision Pine Village North T/H Sec 04A
MLS Listing ID 93863036
Sold Date 07/31/24
Style Contemporary/Modern
Bedrooms 3
Full Baths 2
Half Baths 1
HOA Fees $184/mo
Year Built 2021
Annual Tax Amount $5,437
Tax Year 2023
Lot Size 1,406 Sqft
Property Description
Pine Village North Townhomes: North Houston. Six new townhomes located on Twisted Pine Court and Wild Pine Drive. Each townhome is over 1,800sf with three bedrooms and two bathrooms. Ceramic tile on the base floor with laminate on the second floor. Large landing area on the second floor could be used as a computer niche.
All bedrooms have ceiling fans with laminate flooring. Near Intercontinental Airport and minutes from Downtown
Houston.
Location
State TX
County Harris
Area Aldine Area
Rooms
Bedroom Description All Bedrooms Up
Other Rooms 1 Living Area
Master Bathroom Half Bath, Primary Bath: Shower Only
Den/Bedroom Plus 3
Kitchen Pantry
Interior
Heating Central Electric
Cooling Central Electric
Flooring Carpet, Tile
Appliance Electric Dryer Connection
Laundry Utility Rm in House
Exterior
Exterior Feature Clubhouse
Garage Attached Garage
Garage Spaces 2.0
Roof Type Composition
Street Surface Concrete
Parking Type Additional Parking
Private Pool No
Building
Story 2
Unit Location Courtyard
Entry Level Levels 1 and 2
Foundation Slab
Builder Name Romouldo Cruz
Water Water District
Structure Type Cement Board
New Construction Yes
Schools
Elementary Schools Johnson Elementary School (Aldine)
Middle Schools Hambrick Middle School
High Schools Macarthur High School (Aldine)
School District 1 - Aldine
Others
HOA Fee Include Courtesy Patrol,Exterior Building,Grounds,Trash Removal
Senior Community No
Tax ID 106-451-041-0003
Energy Description Ceiling Fans
Acceptable Financing Cash Sale, Conventional, FHA, VA
Tax Rate 2.5618
Disclosures No Disclosures
Listing Terms Cash Sale, Conventional, FHA, VA
Financing Cash Sale,Conventional,FHA,VA
Special Listing Condition No Disclosures
Read Less Info
Want to know what your home might be worth? Contact us for a FREE valuation!

Our team is ready to help you sell your home for the highest possible price ASAP

Bought with Nextgen Real Estate Properties

Find out why customers are choosing LPT Realty to meet their real estate needs
Learn More About LPT Realty






