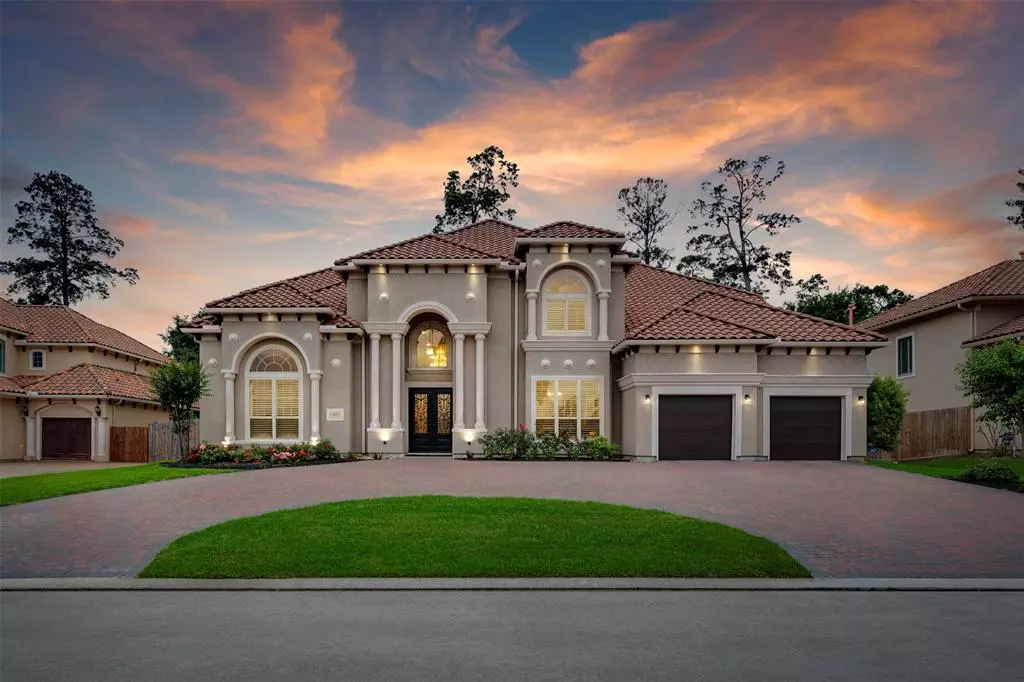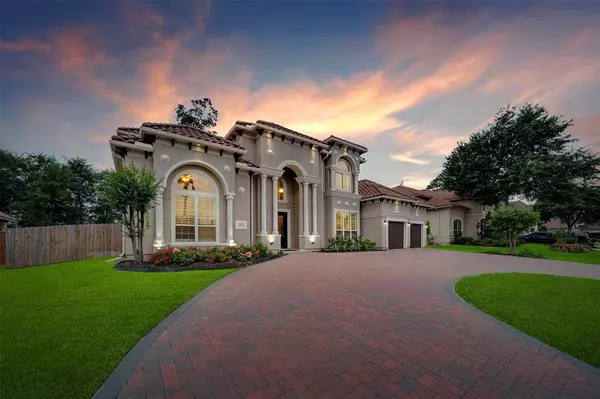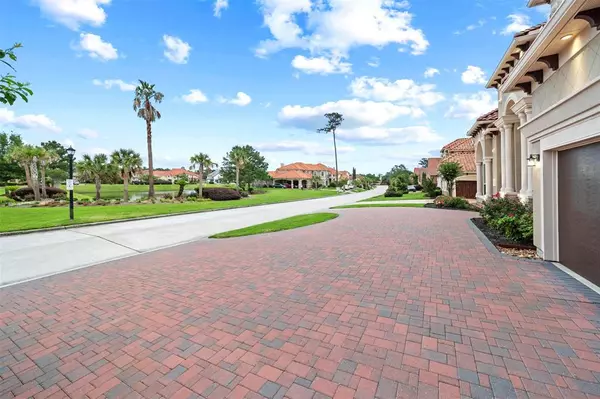$1,100,000
For more information regarding the value of a property, please contact us for a free consultation.
5 Beds
5.1 Baths
5,864 SqFt
SOLD DATE : 07/26/2024
Key Details
Property Type Single Family Home
Listing Status Sold
Purchase Type For Sale
Square Footage 5,864 sqft
Price per Sqft $175
Subdivision Vintage Lakes Sec 2
MLS Listing ID 84243267
Sold Date 07/26/24
Style Mediterranean,Traditional
Bedrooms 5
Full Baths 5
Half Baths 1
HOA Fees $255/ann
HOA Y/N 1
Year Built 2013
Annual Tax Amount $19,514
Tax Year 2023
Lot Size 0.290 Acres
Acres 0.2903
Property Description
Luxurious 5 bedroom 5.5 bath residence located in the exclusive gated community of Vintage Lakes on a highly desirable lot with lake views and no back neighbors! With striking curb appeal and the brick paver circle driveway, this home is a show stopper. One step through the iron double front doors and you are greeted by the breath-taking double stair case, soaring ceilings, inviting formal dining room, and executive study! The open floor plan features fresh paint throughout, a large two story family room that flows seamlessly into the chefs kitchen featuring granite countertops, a large island with double s inks, built-in refrigerator and all new appliances. Just off of the kitchen is a secondary bedroom with an in-suite bath, and a huge laundry room with a sink and island! The upstairs features a large game room, private theater room, and 3 large bedrooms. The home is also equipped with a whole home generator and water softener system!
Location
State TX
County Harris
Area Champions Area
Rooms
Bedroom Description Primary Bed - 1st Floor
Other Rooms 1 Living Area, Family Room, Formal Dining, Gameroom Up, Kitchen/Dining Combo
Master Bathroom Primary Bath: Separate Shower
Kitchen Pantry, Walk-in Pantry
Interior
Interior Features 2 Staircases, Balcony, Formal Entry/Foyer, High Ceiling
Heating Central Gas
Cooling Central Electric
Flooring Carpet, Tile
Fireplaces Number 1
Fireplaces Type Freestanding, Gaslog Fireplace
Exterior
Exterior Feature Back Yard Fenced, Covered Patio/Deck, Sprinkler System
Garage Attached Garage, Tandem
Garage Spaces 3.0
Roof Type Tile
Street Surface Concrete,Curbs
Private Pool No
Building
Lot Description Subdivision Lot
Story 2
Foundation Slab
Lot Size Range 0 Up To 1/4 Acre
Sewer Public Sewer
Water Public Water
Structure Type Unknown
New Construction No
Schools
Elementary Schools Krahn Elementary School
Middle Schools Ulrich Intermediate School
High Schools Klein Cain High School
School District 32 - Klein
Others
Senior Community No
Restrictions Unknown
Tax ID 127-921-001-0006
Energy Description Ceiling Fans
Acceptable Financing Cash Sale, Conventional, FHA, VA
Tax Rate 2.0871
Disclosures Sellers Disclosure
Listing Terms Cash Sale, Conventional, FHA, VA
Financing Cash Sale,Conventional,FHA,VA
Special Listing Condition Sellers Disclosure
Read Less Info
Want to know what your home might be worth? Contact us for a FREE valuation!

Our team is ready to help you sell your home for the highest possible price ASAP

Bought with Grace Properties

Find out why customers are choosing LPT Realty to meet their real estate needs
Learn More About LPT Realty






