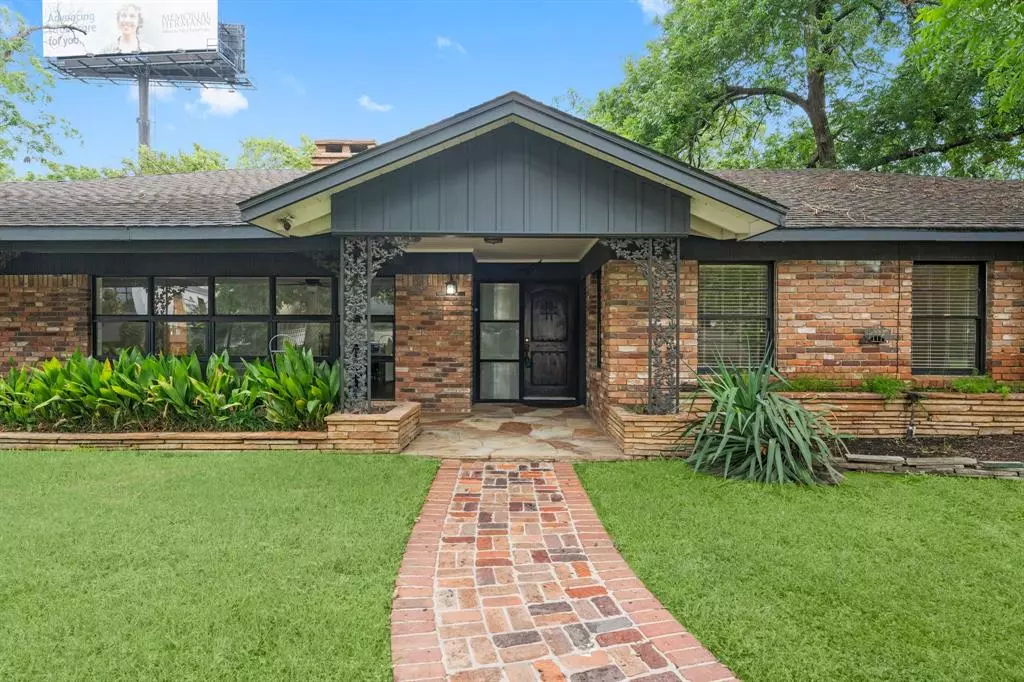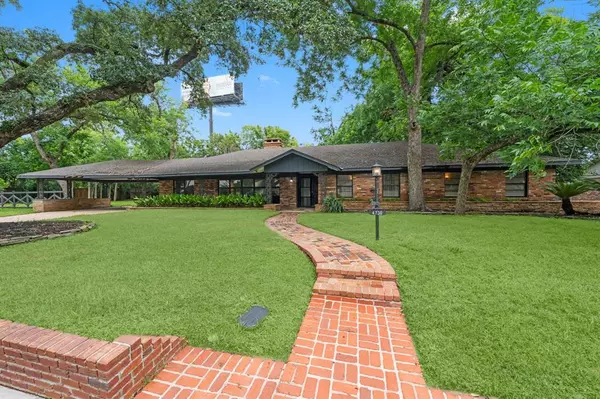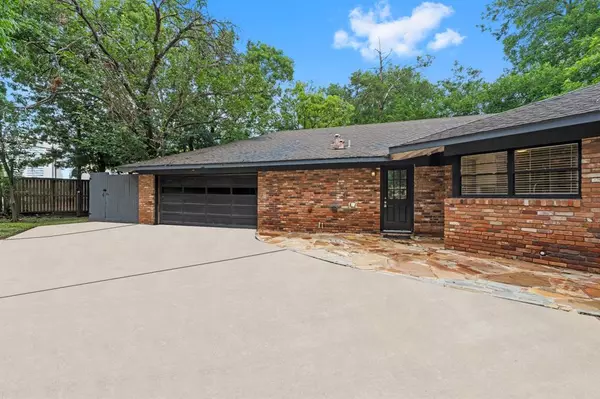$999,900
For more information regarding the value of a property, please contact us for a free consultation.
4 Beds
3 Baths
3,335 SqFt
SOLD DATE : 07/29/2024
Key Details
Property Type Single Family Home
Listing Status Sold
Purchase Type For Sale
Square Footage 3,335 sqft
Price per Sqft $389
Subdivision Royden Oaks/Afton Oaks
MLS Listing ID 8980327
Sold Date 07/29/24
Style Ranch,Traditional
Bedrooms 4
Full Baths 3
HOA Fees $82/ann
HOA Y/N 1
Year Built 1954
Annual Tax Amount $18,152
Tax Year 2023
Lot Size 0.329 Acres
Acres 0.3294
Property Description
Charming One-Story Home in Afton Oaks Community
Discover luxury and convenience in this charming one-story home in the desirable Afton Oaks community. Walking distance to River Oaks District, the Galleria, and Highland Village, this home offers unmatched access to top shopping, dining, and entertainment.
Surrounded by mature trees, this serene retreat features 4 bedrooms, 3 bathrooms, and over 3,300 square feet of living space. The luxurious master suite boasts two closets and an elegant bathroom. Additional features include a 2-car garage, carport, and a spacious lot.
The adjacent lot at 4734 Ivanhoe is also for sale, and both lots together total over half an acre, providing expansive outdoor space. Located at the end of a quiet street with no outlet, providing an expansive outdoor space perfect for gardening, entertaining, or future development.
Don’t miss the chance to own this exceptional home in a prime location. Schedule a showing today!
Location
State TX
County Harris
Area Royden Oaks/Afton Oaks
Rooms
Bedroom Description All Bedrooms Down,Walk-In Closet
Other Rooms Breakfast Room, Gameroom Down, Home Office/Study, Kitchen/Dining Combo, Living Area - 1st Floor
Den/Bedroom Plus 4
Interior
Interior Features Crown Molding
Heating Central Gas
Cooling Central Electric
Flooring Carpet, Tile, Vinyl
Fireplaces Number 2
Fireplaces Type Wood Burning Fireplace
Exterior
Exterior Feature Back Yard, Covered Patio/Deck, Fully Fenced, Outdoor Fireplace, Outdoor Kitchen, Porch, Sprinkler System
Garage Attached Garage
Garage Spaces 2.0
Carport Spaces 2
Garage Description Additional Parking, Double-Wide Driveway
Roof Type Composition
Private Pool No
Building
Lot Description Cul-De-Sac, Subdivision Lot
Faces South
Story 1
Foundation Slab
Lot Size Range 1/4 Up to 1/2 Acre
Sewer Public Sewer
Water Public Water
Structure Type Brick
New Construction No
Schools
Elementary Schools School At St George Place
Middle Schools Lanier Middle School
High Schools Lamar High School (Houston)
School District 27 - Houston
Others
HOA Fee Include Courtesy Patrol,Grounds,Other
Senior Community No
Restrictions Deed Restrictions
Tax ID 078-087-003-0004
Ownership Full Ownership
Energy Description Ceiling Fans
Acceptable Financing Cash Sale, Conventional, Investor, VA
Tax Rate 2.014811
Disclosures No Disclosures, Real Estate Owned, Special Addendum
Listing Terms Cash Sale, Conventional, Investor, VA
Financing Cash Sale,Conventional,Investor,VA
Special Listing Condition No Disclosures, Real Estate Owned, Special Addendum
Read Less Info
Want to know what your home might be worth? Contact us for a FREE valuation!

Our team is ready to help you sell your home for the highest possible price ASAP

Bought with Ann/Max Real Estate INC

Find out why customers are choosing LPT Realty to meet their real estate needs
Learn More About LPT Realty






