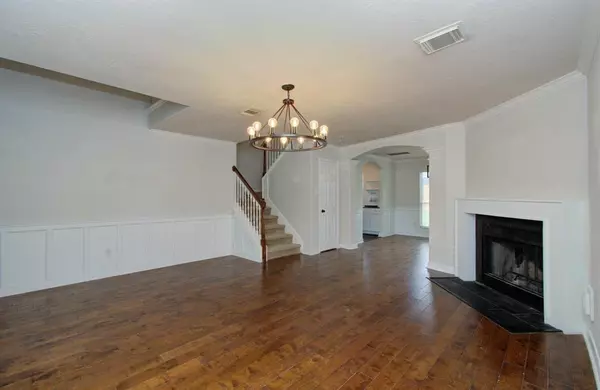$315,000
For more information regarding the value of a property, please contact us for a free consultation.
3 Beds
2.1 Baths
2,098 SqFt
SOLD DATE : 07/24/2024
Key Details
Property Type Single Family Home
Listing Status Sold
Purchase Type For Sale
Square Footage 2,098 sqft
Price per Sqft $150
Subdivision Kingsbridge Court Sec 1
MLS Listing ID 84302621
Sold Date 07/24/24
Style Contemporary/Modern
Bedrooms 3
Full Baths 2
Half Baths 1
HOA Fees $37/ann
HOA Y/N 1
Year Built 1999
Annual Tax Amount $5,920
Tax Year 2023
Lot Size 6,766 Sqft
Acres 0.1553
Property Description
Beautiful UPDATED HOME and graciously cared for by only two owners. Gleaming hardwood Birch floors span throughout entry, living room, dining room, upstairs master bedroom, & game room! Beautifully updated kitchen w/granite counters, tile backsplash & stainless steel kitchen appliances. A chef's delight features dual ovens & gas stove! Elegant Formal Dining & Living room offers open concept & ideal for entertaining! Upstairs hosts king-size primary retreat w/architectural designed ceiling & large windows. Primary bath has dual sinks, separate cosmetic counter, large soaking tub & step-in shower! Huge walk-in closet! Spacious upstairs game room w/hardwood floors is perfect for family fun night! Secondary bedrooms w/Berber carpet & generous size closets! Pool-sized backyard w/extended patio & no back neighbors! UPDATES INCLUDE: COMPLETE AC & HEATING SYSTEM (2018) WATER HEATER (2018), ROOF(2009). The backyard is fully covered in authentic-looking turf! Schedule your showing today!
Location
State TX
County Fort Bend
Area Mission Bend Area
Rooms
Bedroom Description All Bedrooms Up,En-Suite Bath,Primary Bed - 2nd Floor,Sitting Area,Walk-In Closet
Other Rooms 1 Living Area, Formal Dining, Gameroom Up, Kitchen/Dining Combo, Living/Dining Combo, Utility Room in Garage
Master Bathroom Half Bath, Primary Bath: Double Sinks
Kitchen Pantry
Interior
Interior Features Crown Molding, Dryer Included, Fire/Smoke Alarm, Formal Entry/Foyer, High Ceiling, Prewired for Alarm System, Refrigerator Included, Window Coverings, Wired for Sound
Heating Central Gas
Cooling Central Electric
Flooring Carpet, Tile, Wood
Fireplaces Number 2
Fireplaces Type Gas Connections
Exterior
Exterior Feature Artificial Turf, Back Green Space, Back Yard Fenced, Fully Fenced, Storage Shed
Garage Attached Garage
Garage Spaces 2.0
Roof Type Composition
Private Pool No
Building
Lot Description Cul-De-Sac
Story 2
Foundation Slab on Builders Pier
Lot Size Range 0 Up To 1/4 Acre
Water Water District
Structure Type Brick,Cement Board,Synthetic Stucco
New Construction No
Schools
Elementary Schools Fleming Elementary School (Fort Bend)
Middle Schools Hodges Bend Middle School
High Schools Kempner High School
School District 19 - Fort Bend
Others
Senior Community No
Restrictions Deed Restrictions
Tax ID 4294-01-001-0030-907
Ownership Full Ownership
Energy Description Ceiling Fans,Digital Program Thermostat,HVAC>13 SEER
Acceptable Financing Cash Sale, Conventional, FHA, VA
Tax Rate 2.0129
Disclosures Mud, Sellers Disclosure
Listing Terms Cash Sale, Conventional, FHA, VA
Financing Cash Sale,Conventional,FHA,VA
Special Listing Condition Mud, Sellers Disclosure
Read Less Info
Want to know what your home might be worth? Contact us for a FREE valuation!

Our team is ready to help you sell your home for the highest possible price ASAP

Bought with Keller Williams Realty Metropolitan

Find out why customers are choosing LPT Realty to meet their real estate needs
Learn More About LPT Realty






