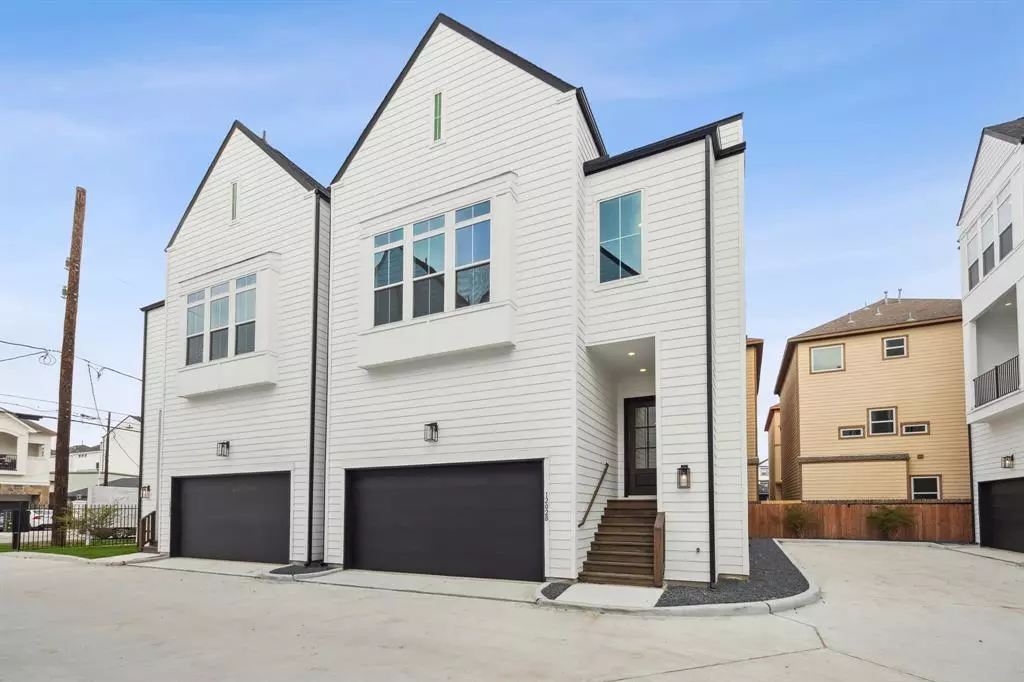$649,000
For more information regarding the value of a property, please contact us for a free consultation.
4 Beds
3.1 Baths
2,529 SqFt
SOLD DATE : 07/16/2024
Key Details
Property Type Single Family Home
Listing Status Sold
Purchase Type For Sale
Square Footage 2,529 sqft
Price per Sqft $258
Subdivision Benys Estate Pt Rep #1
MLS Listing ID 53747805
Sold Date 07/16/24
Style Traditional
Bedrooms 4
Full Baths 3
Half Baths 1
Year Built 2023
Annual Tax Amount $3,663
Tax Year 2023
Lot Size 2,864 Sqft
Acres 0.0657
Property Description
Indulge in modern luxury of a newly constructed 4-bedroom home where contemporary design meets functional elegance. Situated in the Greater Heights neighborhood, it offers convenience and luxury. Spanning three floors, the open floor plan seamlessly connects living, dining, and kitchen areas, fostering effortless flow and sociability. The kitchen, featuring stainless steel appliances, quartz countertops, and a large island, is the heart of the home. Upstairs, a luxurious master suite boasts double sinks, a soaking tub, and a walk-in shower, while the remaining bedrooms offer versatility for family and guests. The third floor is a spacious fourth bedroom doubling as a game/media room or home office. The engineered wood flooring adds warmth and character. Every detail has been meticulously curated to elevate the living experience, blending style with functionality to surpass expectations. Welcome to the epitome of modern living, where convenience, luxury, and comfort converge seamlessly.
Location
State TX
County Harris
Area Heights/Greater Heights
Rooms
Bedroom Description En-Suite Bath,Primary Bed - 2nd Floor,Walk-In Closet
Other Rooms 1 Living Area, Kitchen/Dining Combo, Living Area - 1st Floor, Living/Dining Combo, Utility Room in House
Master Bathroom Full Secondary Bathroom Down, Half Bath, Primary Bath: Separate Shower, Primary Bath: Soaking Tub, Secondary Bath(s): Double Sinks, Secondary Bath(s): Tub/Shower Combo
Den/Bedroom Plus 4
Kitchen Breakfast Bar, Island w/o Cooktop, Kitchen open to Family Room, Pantry, Soft Closing Cabinets, Soft Closing Drawers, Under Cabinet Lighting
Interior
Interior Features 2 Staircases, Fire/Smoke Alarm, High Ceiling
Heating Central Gas
Cooling Central Electric
Flooring Carpet, Engineered Wood, Tile
Exterior
Exterior Feature Partially Fenced, Patio/Deck
Garage Attached Garage
Garage Spaces 2.0
Roof Type Composition
Street Surface Concrete
Private Pool No
Building
Lot Description Corner
Story 3
Foundation Slab
Lot Size Range 0 Up To 1/4 Acre
Builder Name Stoneworks
Sewer Public Sewer
Water Public Water
Structure Type Cement Board
New Construction Yes
Schools
Elementary Schools Sinclair Elementary School (Houston)
Middle Schools Hamilton Middle School (Houston)
High Schools Waltrip High School
School District 27 - Houston
Others
Senior Community No
Restrictions Deed Restrictions
Tax ID 128-370-002-0008
Energy Description Attic Vents,Digital Program Thermostat,HVAC>13 SEER,Insulated Doors,Insulation - Batt,Insulation - Blown Cellulose,Insulation - Blown Fiberglass
Acceptable Financing Cash Sale, Conventional, FHA, Seller to Contribute to Buyer's Closing Costs, VA
Tax Rate 2.0148
Disclosures No Disclosures
Listing Terms Cash Sale, Conventional, FHA, Seller to Contribute to Buyer's Closing Costs, VA
Financing Cash Sale,Conventional,FHA,Seller to Contribute to Buyer's Closing Costs,VA
Special Listing Condition No Disclosures
Read Less Info
Want to know what your home might be worth? Contact us for a FREE valuation!

Our team is ready to help you sell your home for the highest possible price ASAP

Bought with KSP

Find out why customers are choosing LPT Realty to meet their real estate needs
Learn More About LPT Realty






