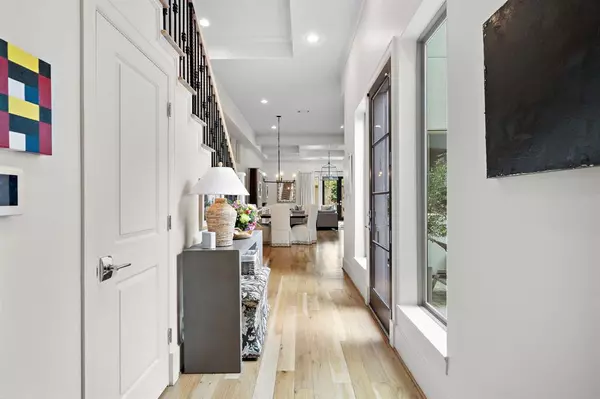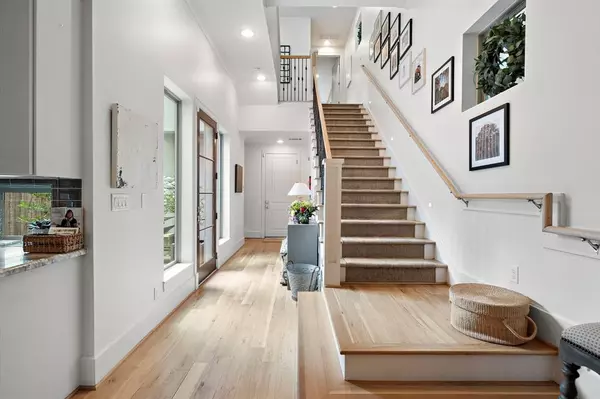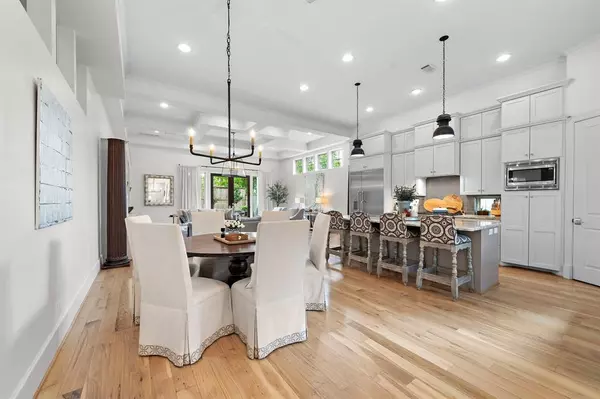$1,469,000
For more information regarding the value of a property, please contact us for a free consultation.
4 Beds
3.2 Baths
4,323 SqFt
SOLD DATE : 07/15/2024
Key Details
Property Type Single Family Home
Listing Status Sold
Purchase Type For Sale
Square Footage 4,323 sqft
Price per Sqft $322
Subdivision Carolina Place
MLS Listing ID 65337992
Sold Date 07/15/24
Style Traditional
Bedrooms 4
Full Baths 3
Half Baths 2
Year Built 2015
Annual Tax Amount $23,483
Tax Year 2023
Lot Size 3,750 Sqft
Acres 0.0861
Property Description
Nestled walking distance to Rice University/Rice Village, this expansive 3 story residence offers the epitome of luxury living. As you step through the front door, you're greeted by timeless white oak floors that flow throughout, complemented by tall ceilings. The main level boasts an inviting living space complete with designer touches adding a touch of sophistication to every corner. The gourmet kitchen is a chef's delight, featuring top-of-the-line appliances, sleek countertops, and ample storage space. Upstairs, you'll find spacious bedrooms, each offering generous closet space and abundant natural light. The primary suite is a sanctuary unto itself, featuring a luxurious en-suite bathroom with a soaking tub, separate shower, and dual vanity. The third floor of the home offers versatile living space, perfect for use as a game room and additional bedroom, providing endless possibilities to suit your lifestyle needs. Outside, the property boasts a well-manicured yard.
Location
State TX
County Harris
Area Rice/Museum District
Rooms
Bedroom Description All Bedrooms Up,En-Suite Bath,Primary Bed - 2nd Floor,Walk-In Closet
Other Rooms 1 Living Area, Gameroom Up, Home Office/Study, Kitchen/Dining Combo, Living Area - 1st Floor, Living/Dining Combo, Utility Room in House
Master Bathroom Half Bath, Primary Bath: Jetted Tub, Primary Bath: Separate Shower, Secondary Bath(s): Shower Only
Kitchen Island w/o Cooktop, Pots/Pans Drawers, Soft Closing Drawers, Walk-in Pantry
Interior
Heating Central Gas, Zoned
Cooling Central Electric, Zoned
Exterior
Garage Attached Garage, Oversized Garage
Garage Spaces 2.0
Garage Description Auto Garage Door Opener
Roof Type Aluminum,Composition
Private Pool No
Building
Lot Description Other
Story 3
Foundation Slab
Lot Size Range 0 Up To 1/4 Acre
Sewer Public Sewer
Water Public Water
Structure Type Stone
New Construction No
Schools
Elementary Schools Roberts Elementary School (Houston)
Middle Schools Pershing Middle School
High Schools Lamar High School (Houston)
School District 27 - Houston
Others
Senior Community No
Restrictions Deed Restrictions
Tax ID 058-230-001-0001
Energy Description Ceiling Fans,Digital Program Thermostat,Energy Star Appliances,Insulated Doors,North/South Exposure
Acceptable Financing Cash Sale, Conventional
Tax Rate 2.0148
Disclosures Owner/Agent, Sellers Disclosure
Listing Terms Cash Sale, Conventional
Financing Cash Sale,Conventional
Special Listing Condition Owner/Agent, Sellers Disclosure
Read Less Info
Want to know what your home might be worth? Contact us for a FREE valuation!

Our team is ready to help you sell your home for the highest possible price ASAP

Bought with RE/MAX Southwest

Find out why customers are choosing LPT Realty to meet their real estate needs
Learn More About LPT Realty






