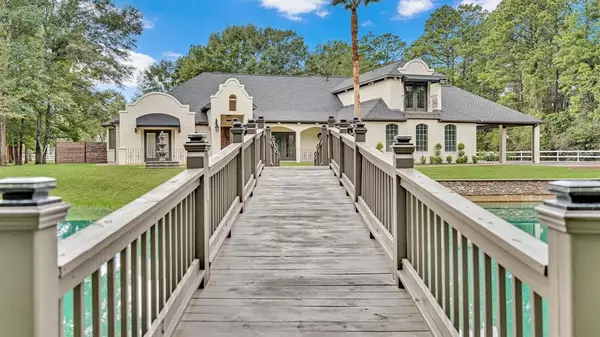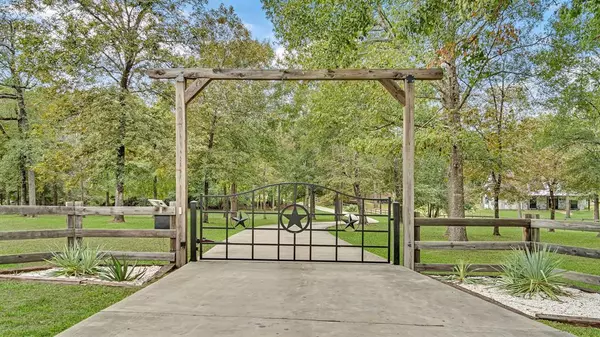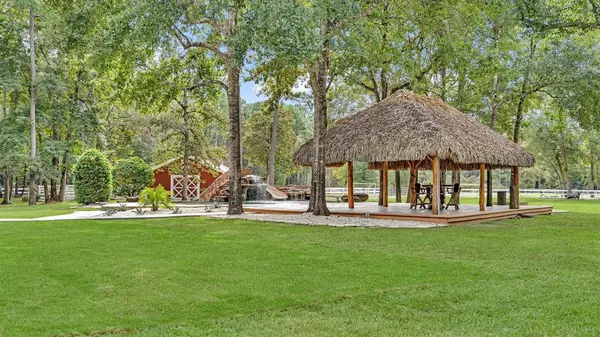$1,550,000
For more information regarding the value of a property, please contact us for a free consultation.
5 Beds
5.2 Baths
4,280 SqFt
SOLD DATE : 07/10/2024
Key Details
Property Type Single Family Home
Listing Status Sold
Purchase Type For Sale
Square Footage 4,280 sqft
Price per Sqft $344
Subdivision Stonecrest Ranch 01
MLS Listing ID 96554172
Sold Date 07/10/24
Style Ranch
Bedrooms 5
Full Baths 5
Half Baths 2
HOA Fees $41/ann
HOA Y/N 1
Year Built 2005
Annual Tax Amount $16,195
Tax Year 2023
Lot Size 9.165 Acres
Acres 9.165
Property Description
Nestled in the exclusive equestrian community of Stonecrest Ranch, this exceptional property offers a harmonious blend of luxury and functionality. The main residence, recently renovated, boasts fresh paint, a revamped kitchen with new backsplash, countertops, and an expanded island, LED lights and ceiling fans. Outside, an entertainment haven awaits, featuring a pool with water features and slide, accompanied by an attached cabana. The barn, three stables, living quarters, round pen, and a spacious field cater to equestrian pursuits. An 80 x 40 warehouse adds versatility.Recent upgrades extend to the stamped driveway, new sidewalk, refurbished cabana decking, and a meticulously painted property fence. Less than 10 miles from The Woodlands, enjoy private living with urban convenience.This property invites you to experience a lifestyle where luxury, nature, and accessibility converge. Schedule a private showing to explore the endless possibilities that this unique residence offers.
Location
State TX
County Montgomery
Area Spring Northeast
Rooms
Bedroom Description 2 Bedrooms Down,En-Suite Bath,Primary Bed - 1st Floor
Other Rooms 1 Living Area, Formal Dining, Guest Suite, Home Office/Study, Living Area - 1st Floor, Media, Utility Room in House
Master Bathroom Full Secondary Bathroom Down, Hollywood Bath, Primary Bath: Double Sinks, Primary Bath: Jetted Tub, Primary Bath: Tub/Shower Combo, Secondary Bath(s): Double Sinks, Secondary Bath(s): Separate Shower, Vanity Area
Den/Bedroom Plus 6
Kitchen Breakfast Bar, Butler Pantry, Instant Hot Water, Island w/o Cooktop, Kitchen open to Family Room, Pantry, Pots/Pans Drawers, Under Cabinet Lighting, Walk-in Pantry
Interior
Interior Features Formal Entry/Foyer, High Ceiling
Heating Central Electric
Cooling Central Electric
Flooring Carpet, Tile
Fireplaces Number 1
Fireplaces Type Gas Connections
Exterior
Exterior Feature Back Yard, Back Yard Fenced, Balcony, Barn/Stable, Covered Patio/Deck, Fully Fenced, Sprinkler System, Storage Shed, Workshop
Garage Attached Garage
Garage Spaces 2.0
Carport Spaces 2
Pool In Ground
Roof Type Composition
Street Surface Concrete
Private Pool Yes
Building
Lot Description Cleared, Subdivision Lot
Story 2
Foundation Slab
Lot Size Range 5 Up to 10 Acres
Sewer Septic Tank
Structure Type Brick,Stucco
New Construction No
Schools
Elementary Schools Suchma Elementary School
Middle Schools Irons Junior High School
High Schools Oak Ridge High School
School District 11 - Conroe
Others
Senior Community No
Restrictions Deed Restrictions,Horses Allowed,Restricted
Tax ID 9041-00-05100
Energy Description Attic Vents,Ceiling Fans
Acceptable Financing Cash Sale, Conventional, FHA, VA
Tax Rate 1.7468
Disclosures Exclusions, Sellers Disclosure
Listing Terms Cash Sale, Conventional, FHA, VA
Financing Cash Sale,Conventional,FHA,VA
Special Listing Condition Exclusions, Sellers Disclosure
Read Less Info
Want to know what your home might be worth? Contact us for a FREE valuation!

Our team is ready to help you sell your home for the highest possible price ASAP

Bought with CB&A, Realtors

Find out why customers are choosing LPT Realty to meet their real estate needs
Learn More About LPT Realty






