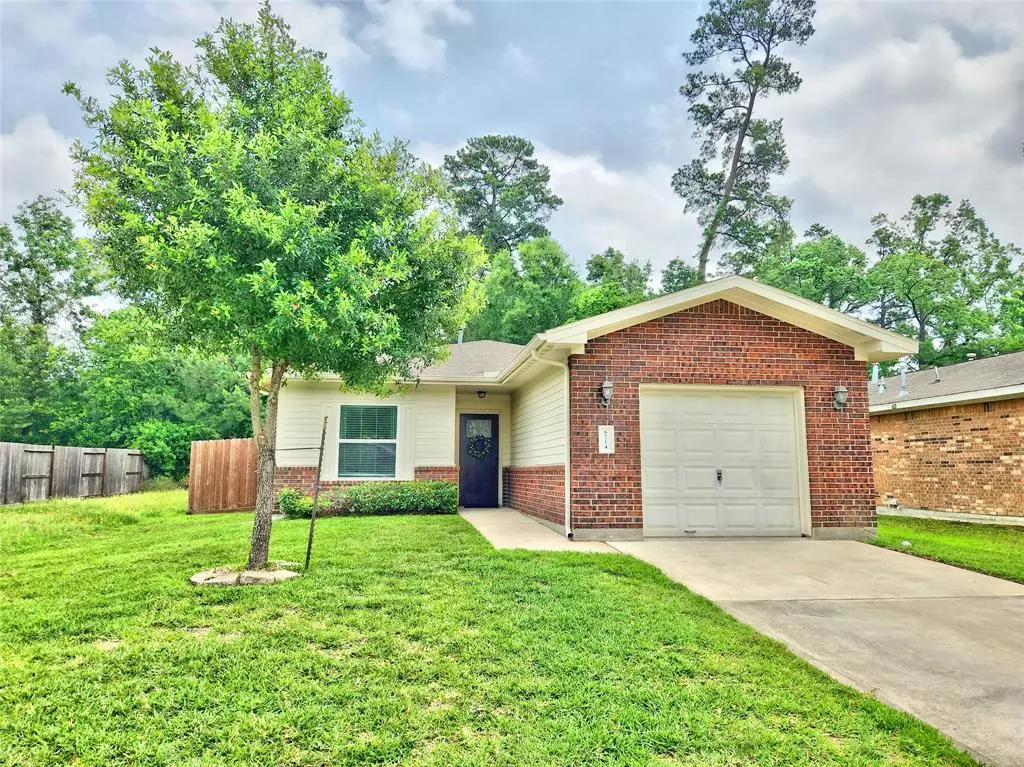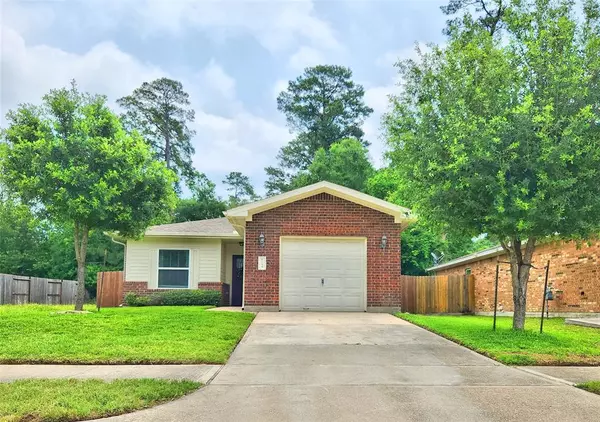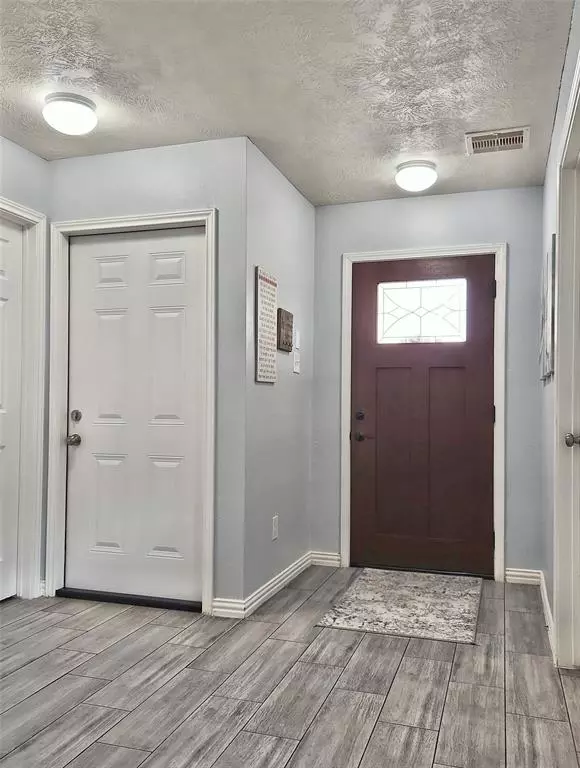$217,000
For more information regarding the value of a property, please contact us for a free consultation.
3 Beds
2 Baths
1,206 SqFt
SOLD DATE : 07/03/2024
Key Details
Property Type Single Family Home
Listing Status Sold
Purchase Type For Sale
Square Footage 1,206 sqft
Price per Sqft $179
Subdivision Harrel Park
MLS Listing ID 69366741
Sold Date 07/03/24
Style Traditional
Bedrooms 3
Full Baths 2
Year Built 2015
Annual Tax Amount $2,090
Tax Year 2023
Lot Size 5,544 Sqft
Acres 0.1273
Property Description
Welcome to your future home!! This beautifully updated home is turn-key ready!! From Quartz Countertops & Floating Shelves in the Kitchen to an Extended Patio in the Backyard, this picturesque home is enchanting!! Walking distance to the park, baseball field, library, basketball court, walking trails, and more!! With no backyard neighbor or front yard neighbor, come enjoy a little piece of tranquility on this 3 part cul-de-sac/one street subdivision nestled away near the loop. Easy access to Highways 610/59/I-10/Hardy Toll Road; be anywhere in Houston within minutes!! **Refrigerator, TV's & TV Mounts, BBQ Pitt Excluded. Room Dimensions are approx.; buyer to verify.**
Location
State TX
County Harris
Area Northeast Houston
Rooms
Bedroom Description All Bedrooms Down
Other Rooms 1 Living Area, Kitchen/Dining Combo, Living Area - 1st Floor, Utility Room in Garage
Master Bathroom Full Secondary Bathroom Down, Primary Bath: Tub/Shower Combo, Secondary Bath(s): Tub/Shower Combo
Den/Bedroom Plus 3
Kitchen Kitchen open to Family Room, Pantry
Interior
Heating Central Electric, Central Gas
Cooling Central Electric, Central Gas
Flooring Tile
Exterior
Exterior Feature Back Green Space, Back Yard, Back Yard Fenced, Covered Patio/Deck, Side Yard, Wheelchair Access
Garage Attached Garage
Garage Spaces 1.0
Garage Description Auto Garage Door Opener, Single-Wide Driveway
Roof Type Composition
Street Surface Concrete
Private Pool No
Building
Lot Description Subdivision Lot
Story 1
Foundation Slab
Lot Size Range 0 Up To 1/4 Acre
Sewer Public Sewer
Water Public Water, Water District
Structure Type Brick,Cement Board
New Construction No
Schools
Elementary Schools Hilliard Elementary School
Middle Schools Forest Brook Middle School
High Schools North Forest High School
School District 27 - Houston
Others
Senior Community No
Restrictions Deed Restrictions
Tax ID 131-344-004-0007
Energy Description Ceiling Fans,Insulated/Low-E windows,Radiant Attic Barrier
Acceptable Financing Cash Sale, Conventional, FHA, VA
Tax Rate 2.0148
Disclosures Sellers Disclosure
Listing Terms Cash Sale, Conventional, FHA, VA
Financing Cash Sale,Conventional,FHA,VA
Special Listing Condition Sellers Disclosure
Read Less Info
Want to know what your home might be worth? Contact us for a FREE valuation!

Our team is ready to help you sell your home for the highest possible price ASAP

Bought with Douglas Elliman Real Estate

Find out why customers are choosing LPT Realty to meet their real estate needs
Learn More About LPT Realty






