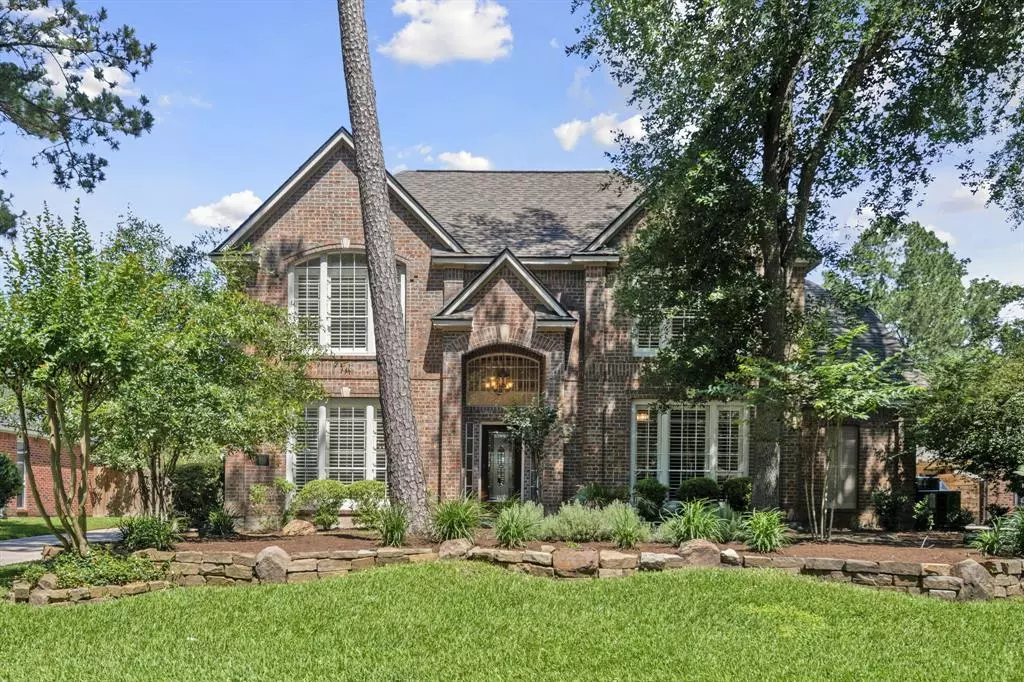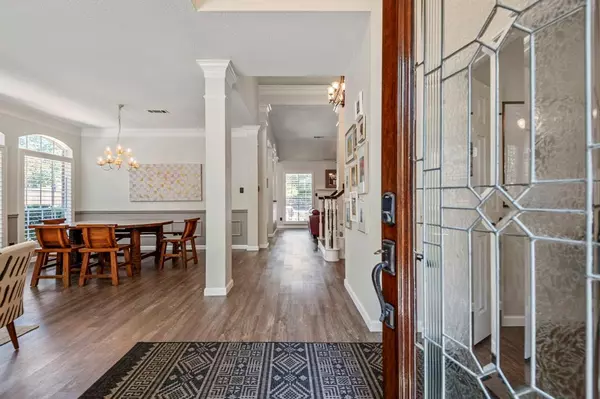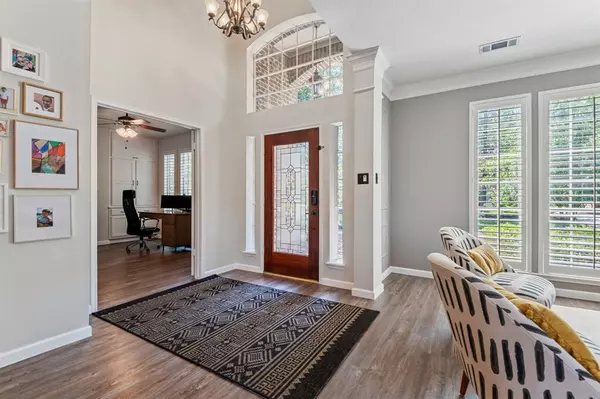$750,000
For more information regarding the value of a property, please contact us for a free consultation.
4 Beds
3.1 Baths
3,082 SqFt
SOLD DATE : 07/03/2024
Key Details
Property Type Single Family Home
Listing Status Sold
Purchase Type For Sale
Square Footage 3,082 sqft
Price per Sqft $241
Subdivision Wdlnds Village Cochrans Cr 24
MLS Listing ID 13738376
Sold Date 07/03/24
Style Contemporary/Modern
Bedrooms 4
Full Baths 3
Half Baths 1
Year Built 1991
Annual Tax Amount $11,620
Tax Year 2023
Lot Size 10,454 Sqft
Acres 0.24
Property Description
SPECIAL FIND!Lots of Natural Light! This beautifully maintained home in Cochran's Crossing offers a serene backyard retreat with a custom pool/spa and lush landscaping. Updated features include a gourmet kitchen, open-concept layout, and smart home technology. With no carpet, new flooring, and fresh paint, this property is move-in ready. Enjoy spacious bedrooms, a versatile second-floor room, and elegant architectural details like crown molding and plantation shutters. Located on a quiet street close to top-rated schools, shops, and dining options, this home is a rare find. With a low tax rate and no history of flooding, this property is sure to sell quickly. Don't wait to see this special home!
Location
State TX
County Montgomery
Area The Woodlands
Rooms
Bedroom Description Primary Bed - 1st Floor
Other Rooms Breakfast Room, Den, Family Room, Formal Dining, Formal Living, Gameroom Up, Home Office/Study, Utility Room in House
Master Bathroom Primary Bath: Double Sinks, Primary Bath: Separate Shower, Primary Bath: Soaking Tub, Secondary Bath(s): Double Sinks, Secondary Bath(s): Tub/Shower Combo
Den/Bedroom Plus 5
Kitchen Island w/ Cooktop, Kitchen open to Family Room
Interior
Interior Features Dryer Included, Fire/Smoke Alarm, High Ceiling, Refrigerator Included, Washer Included, Window Coverings
Heating Central Gas
Cooling Central Electric
Fireplaces Number 1
Fireplaces Type Gaslog Fireplace
Exterior
Garage Detached Garage
Garage Spaces 2.0
Pool In Ground
Roof Type Composition
Private Pool Yes
Building
Lot Description Subdivision Lot
Story 2
Foundation Slab
Lot Size Range 0 Up To 1/4 Acre
Water Water District
Structure Type Brick,Stone
New Construction No
Schools
Elementary Schools Powell Elementary School (Conroe)
Middle Schools Mccullough Junior High School
High Schools The Woodlands High School
School District 11 - Conroe
Others
Senior Community No
Restrictions Deed Restrictions
Tax ID 9722-24-05100
Energy Description Ceiling Fans,Digital Program Thermostat,High-Efficiency HVAC,HVAC>13 SEER
Tax Rate 1.7758
Disclosures Corporate Listing, Mud, Other Disclosures, Sellers Disclosure
Special Listing Condition Corporate Listing, Mud, Other Disclosures, Sellers Disclosure
Read Less Info
Want to know what your home might be worth? Contact us for a FREE valuation!

Our team is ready to help you sell your home for the highest possible price ASAP

Bought with Keller Williams Signature

Find out why customers are choosing LPT Realty to meet their real estate needs
Learn More About LPT Realty






