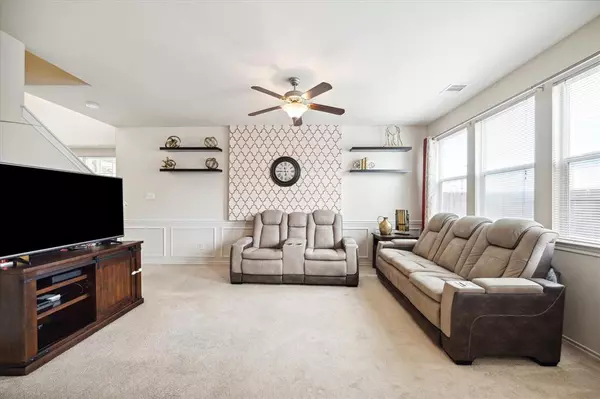$235,000
For more information regarding the value of a property, please contact us for a free consultation.
3 Beds
2.1 Baths
1,687 SqFt
SOLD DATE : 06/21/2024
Key Details
Property Type Townhouse
Sub Type Townhouse
Listing Status Sold
Purchase Type For Sale
Square Footage 1,687 sqft
Price per Sqft $136
Subdivision Brunswick Mdws Sec 08
MLS Listing ID 81727812
Sold Date 06/21/24
Style Traditional
Bedrooms 3
Full Baths 2
Half Baths 1
HOA Fees $140/mo
Year Built 2009
Annual Tax Amount $4,725
Tax Year 2023
Lot Size 2,800 Sqft
Property Description
This charming townhome features a spacious layout with 3 bedrooms and 2.5 bathrooms. The interior is bright and welcoming, with an open concept from the kitchen to the living area. Other highlights include the 2023 HVAC, two-car attached garage, and ample cabinet space for all of your storage needs. The home is also perfectly situated near the Beltway and 288 giving you convenient access to nearby parks, shopping, dining, and the Medical Center. Don't miss out on this opportunity to own this home.
Location
State TX
County Harris
Area Medical Center South
Rooms
Bedroom Description All Bedrooms Up
Other Rooms 1 Living Area
Master Bathroom Half Bath
Interior
Heating Central Gas
Cooling Central Electric
Appliance Dryer Included, Refrigerator, Washer Included
Exterior
Roof Type Composition
Private Pool No
Building
Faces North
Story 2
Entry Level Level 1
Foundation Slab
Water Public Water
Structure Type Brick,Other
New Construction No
Schools
Elementary Schools Law Elementary School
Middle Schools Thomas Middle School
High Schools Worthing High School
School District 27 - Houston
Others
HOA Fee Include Other
Senior Community No
Tax ID 130-819-002-0030
Tax Rate 2.2356
Disclosures Sellers Disclosure
Special Listing Condition Sellers Disclosure
Read Less Info
Want to know what your home might be worth? Contact us for a FREE valuation!

Our team is ready to help you sell your home for the highest possible price ASAP

Bought with Texas Skyline Properties

Find out why customers are choosing LPT Realty to meet their real estate needs
Learn More About LPT Realty






