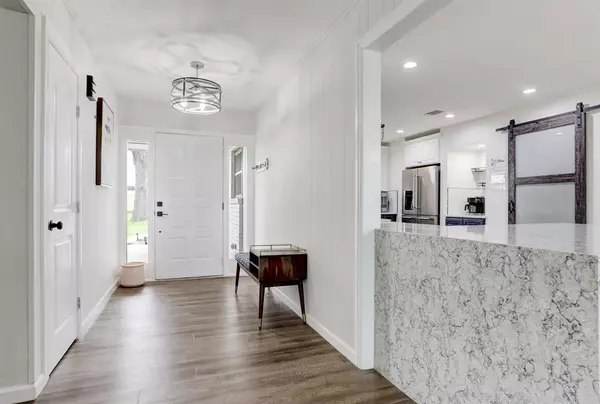$499,500
For more information regarding the value of a property, please contact us for a free consultation.
3 Beds
3 Baths
2,680 SqFt
SOLD DATE : 06/17/2024
Key Details
Property Type Single Family Home
Sub Type Free Standing
Listing Status Sold
Purchase Type For Sale
Square Footage 2,680 sqft
Price per Sqft $179
Subdivision S1566 - S1566 - Bluebonnet Hills Sec 6
MLS Listing ID 72295175
Sold Date 06/17/24
Style Ranch
Bedrooms 3
Full Baths 3
Year Built 1984
Annual Tax Amount $4,249
Tax Year 2023
Lot Size 0.870 Acres
Acres 0.87
Property Description
Welcome to your dream county home located in Bluebonnet Hills centrally located between Houston and Austin. The 2,680 sq. ft. home boasts 3 bedrooms and 3 baths and sits on approximately 1-acre with mature pecan trees. Step into the heart of the home, where the kitchen beckons with granite countertops, breakfast bar waterfall countertop, and top-of-the-line appliances including a 6-burner gas stove top with griddle, double electric ovens, built-in microwave drawer, refrigerator, farmhouse sink and walk-in pantry. The kitchen seamlessly flows into the dining and family room, accented by a wood burning fireplace. All kitchen appliances are included plus a washer and front-end loading dryer. Double hung windows with full screens throughout the home invite ample natural light and refreshing breezes. Gatherings are sure to be enjoyed by a separate covered outdoor entertainment area, mancave or shop, perfect for family and friends. Come take a look at this must see property!
Location
State TX
County Washington
Rooms
Bedroom Description All Bedrooms Down,En-Suite Bath,Walk-In Closet
Other Rooms 1 Living Area, Breakfast Room, Home Office/Study, Kitchen/Dining Combo, Sun Room, Utility Room in House
Master Bathroom Primary Bath: Double Sinks, Primary Bath: Separate Shower, Primary Bath: Soaking Tub, Secondary Bath(s): Shower Only
Kitchen Breakfast Bar, Kitchen open to Family Room, Walk-in Pantry
Interior
Interior Features Fire/Smoke Alarm, Refrigerator Included, Washer Included, Water Softener - Owned
Heating Central Electric, Propane
Cooling Central Electric
Flooring Carpet, Engineered Wood, Tile
Fireplaces Number 1
Fireplaces Type Wood Burning Fireplace
Exterior
Carport Spaces 2
Garage Description Circle Driveway, Workshop
Improvements Storage Shed
Private Pool No
Building
Lot Description Cleared
Faces South
Story 1
Foundation Slab
Lot Size Range 1/2 Up to 1 Acre
Sewer Septic Tank
Water Well
New Construction No
Schools
Elementary Schools Bisd Draw
Middle Schools Brenham Junior High School
High Schools Brenham High School
School District 137 - Brenham
Others
Senior Community No
Restrictions Deed Restrictions
Tax ID R21605
Energy Description Ceiling Fans
Acceptable Financing Cash Sale, Conventional, FHA, VA
Tax Rate 1.1896
Disclosures Sellers Disclosure
Listing Terms Cash Sale, Conventional, FHA, VA
Financing Cash Sale,Conventional,FHA,VA
Special Listing Condition Sellers Disclosure
Read Less Info
Want to know what your home might be worth? Contact us for a FREE valuation!

Our team is ready to help you sell your home for the highest possible price ASAP

Bought with Integra 21, LLC

Find out why customers are choosing LPT Realty to meet their real estate needs
Learn More About LPT Realty






