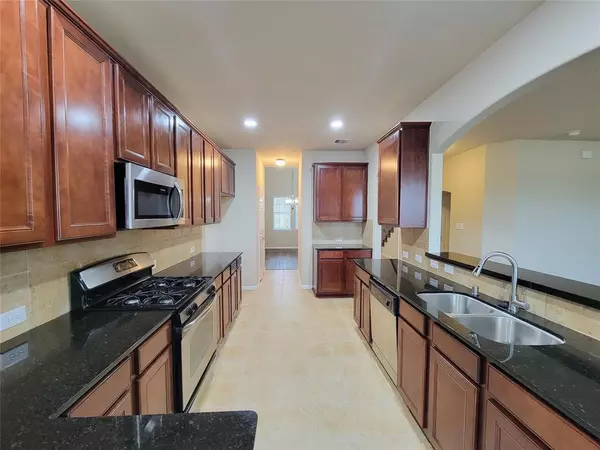$335,000
For more information regarding the value of a property, please contact us for a free consultation.
4 Beds
3.1 Baths
2,908 SqFt
SOLD DATE : 05/31/2024
Key Details
Property Type Single Family Home
Listing Status Sold
Purchase Type For Sale
Square Footage 2,908 sqft
Price per Sqft $115
Subdivision Gosling Pines Sec 02
MLS Listing ID 24846027
Sold Date 05/31/24
Style Traditional
Bedrooms 4
Full Baths 3
Half Baths 1
HOA Fees $41/ann
HOA Y/N 1
Year Built 2011
Annual Tax Amount $8,369
Tax Year 2023
Lot Size 5,500 Sqft
Acres 0.1263
Property Description
Come see this spectacular home that is rare in it's bedroom & bath combination at this price point and promises to check all of the boxes! Freshly painted, new laminate wood flooring and ready for immediate move-in. This home features stainless steel appliances, rich maple 42'' cabinets, gaslog fireplace, 3 1/2 baths, granite countertops, tile in all wet areas, wrought iron spindles, a huge primary suite and bath with garden tub and tile surround areas plus so much more! No rear neighbors and a lake/pond view! Entertainment awaits in the extra-large gameroom, where laughter and memories will be made. Home is near located perfectly with quick access to Grand pwy 99, I-45, the Woodlands new Grand pwky shopping center, numerous great restaurants and grocery stores, and is zoned to Klein I.S.D schools! Call now to schedule your private showing!
Location
State TX
County Harris
Area Spring/Klein
Rooms
Bedroom Description Primary Bed - 1st Floor
Other Rooms Breakfast Room, Family Room, Formal Dining, Gameroom Up
Master Bathroom Half Bath, Primary Bath: Double Sinks, Primary Bath: Separate Shower, Primary Bath: Soaking Tub, Secondary Bath(s): Tub/Shower Combo
Den/Bedroom Plus 4
Kitchen Breakfast Bar, Kitchen open to Family Room
Interior
Interior Features Alarm System - Leased, Fire/Smoke Alarm, Formal Entry/Foyer, High Ceiling, Prewired for Alarm System
Heating Central Gas
Cooling Central Electric
Flooring Carpet, Laminate
Fireplaces Number 1
Fireplaces Type Gas Connections
Exterior
Exterior Feature Back Green Space, Back Yard, Back Yard Fenced, Patio/Deck, Sprinkler System
Garage Attached Garage
Garage Spaces 2.0
Garage Description Auto Garage Door Opener
Waterfront Description Pond
Roof Type Composition
Street Surface Concrete
Private Pool No
Building
Lot Description Greenbelt, Subdivision Lot, Water View
Faces North
Story 2
Foundation Slab
Lot Size Range 0 Up To 1/4 Acre
Sewer Public Sewer
Water Public Water, Water District
Structure Type Brick,Cement Board
New Construction No
Schools
Elementary Schools Fox Elementary School
Middle Schools Schindewolf Intermediate School
High Schools Klein Collins High School
School District 32 - Klein
Others
HOA Fee Include Grounds
Senior Community No
Restrictions Deed Restrictions,Restricted
Tax ID 130-333-004-0009
Energy Description Ceiling Fans,Digital Program Thermostat,Energy Star Appliances,HVAC>13 SEER
Tax Rate 2.2845
Disclosures Mud, Sellers Disclosure
Special Listing Condition Mud, Sellers Disclosure
Read Less Info
Want to know what your home might be worth? Contact us for a FREE valuation!

Our team is ready to help you sell your home for the highest possible price ASAP

Bought with RE/MAX Universal

Find out why customers are choosing LPT Realty to meet their real estate needs
Learn More About LPT Realty






