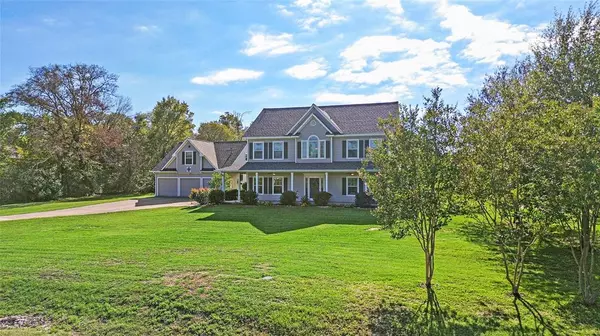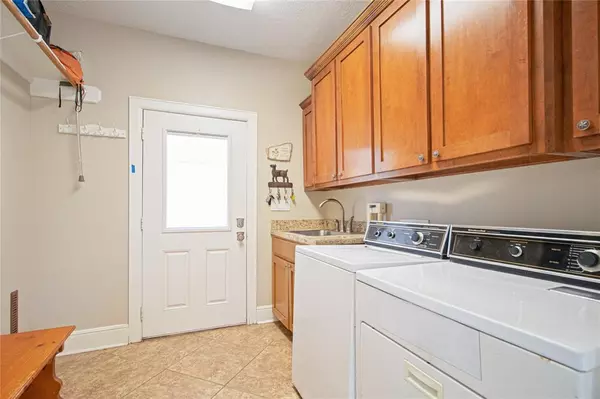$635,000
For more information regarding the value of a property, please contact us for a free consultation.
6 Beds
4.1 Baths
3,361 SqFt
SOLD DATE : 05/23/2024
Key Details
Property Type Single Family Home
Listing Status Sold
Purchase Type For Sale
Square Footage 3,361 sqft
Price per Sqft $187
Subdivision Canyon Ranch - Sec 1
MLS Listing ID 22444516
Sold Date 05/23/24
Style Traditional
Bedrooms 6
Full Baths 4
Half Baths 1
HOA Fees $12/ann
HOA Y/N 1
Year Built 2006
Annual Tax Amount $7,852
Tax Year 2023
Lot Size 2.200 Acres
Acres 2.2
Property Description
Nestled in the serene Canyon Ranch Subdivision, this remarkable 6-bedroom, 4.5-bath home spans 3,361 sq ft across a spacious 2.2-acre lot. Combining elegance with functionality, the residence features a generous 3-car garage and includes a gameroom, office/sewing room, and a versatile guest quarters apartment. The expansive, sunlit living spaces are adorned with exquisite finishes, creating an inviting ambiance. The gourmet kitchen, a chef's delight, boasts premium appliances and abundant counter space. Escape to the primary suite, offering a luxurious retreat with a spa-like bath and ample closet space. Located in the highly coveted Huntsville ISD, this home ensures access to excellent educational opportunities. With its tranquil surroundings and abundant space, this property is a true gem, seamlessly blending comfort and convenience. Don't miss the chance to call it home—schedule your showing today!
Location
State TX
County Walker
Area Huntsville Area
Rooms
Bedroom Description En-Suite Bath
Other Rooms Formal Dining, Garage Apartment, Home Office/Study, Utility Room in House
Master Bathroom Primary Bath: Double Sinks, Primary Bath: Separate Shower, Primary Bath: Soaking Tub, Secondary Bath(s): Tub/Shower Combo
Kitchen Island w/o Cooktop, Pantry
Interior
Heating Central Gas
Cooling Central Electric
Flooring Carpet, Tile
Fireplaces Number 1
Exterior
Exterior Feature Back Yard, Detached Gar Apt /Quarters, Porch, Private Driveway
Garage Detached Garage
Garage Spaces 3.0
Garage Description Additional Parking
Roof Type Composition
Street Surface Concrete
Private Pool No
Building
Lot Description Subdivision Lot
Story 2
Foundation Slab
Lot Size Range 2 Up to 5 Acres
Sewer Public Sewer
Water Public Water
Structure Type Cement Board
New Construction No
Schools
Elementary Schools Huntsville Elementary School
Middle Schools Mance Park Middle School
High Schools Huntsville High School
School District 64 - Huntsville
Others
Senior Community No
Restrictions Deed Restrictions
Tax ID 48622
Energy Description Ceiling Fans
Acceptable Financing Cash Sale, Conventional, FHA, VA
Tax Rate 1.4459
Disclosures Sellers Disclosure
Listing Terms Cash Sale, Conventional, FHA, VA
Financing Cash Sale,Conventional,FHA,VA
Special Listing Condition Sellers Disclosure
Read Less Info
Want to know what your home might be worth? Contact us for a FREE valuation!

Our team is ready to help you sell your home for the highest possible price ASAP

Bought with Berkshire Hathaway HomeServicePremier Properties

Find out why customers are choosing LPT Realty to meet their real estate needs
Learn More About LPT Realty






