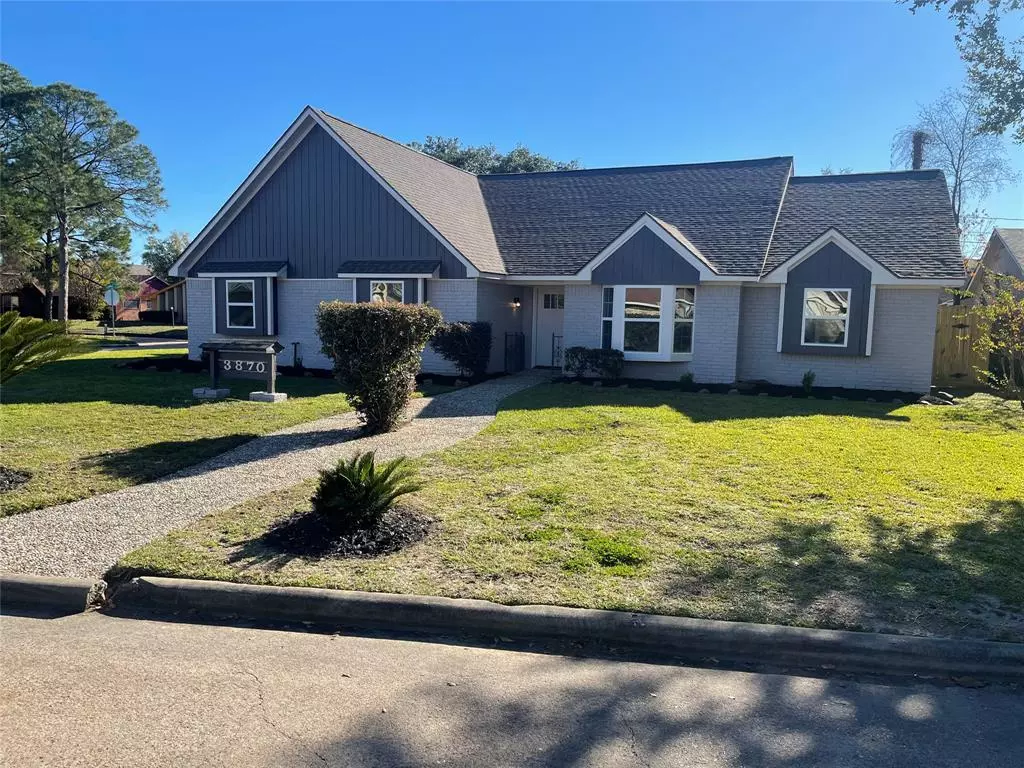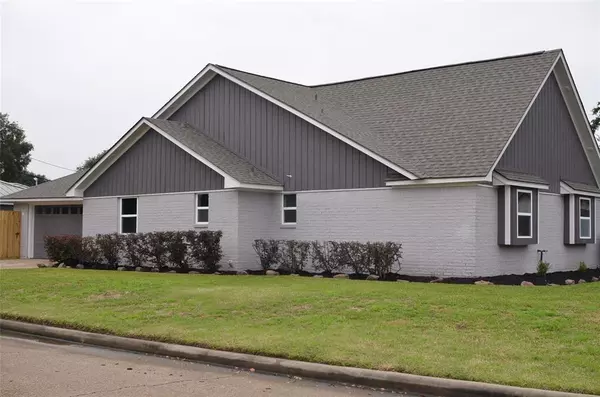$470,000
For more information regarding the value of a property, please contact us for a free consultation.
3 Beds
2.1 Baths
2,824 SqFt
SOLD DATE : 05/17/2024
Key Details
Property Type Single Family Home
Listing Status Sold
Purchase Type For Sale
Square Footage 2,824 sqft
Price per Sqft $159
Subdivision Honey Circle R/P
MLS Listing ID 69312496
Sold Date 05/17/24
Style Traditional
Bedrooms 3
Full Baths 2
Half Baths 1
Year Built 1977
Annual Tax Amount $7,457
Tax Year 2023
Lot Size 8,295 Sqft
Acres 0.1904
Property Description
Motivated Seller!!!Great neighborhood, great corner lot and a great fully renovated 2824 sq. home located within walking distance of the University of Houston and Texas Southern University. Property is a jewel with 3 Bedrooms, 2.5 baths, formal living and dining room, family room and a bonus game room upstairs. The kitchen has been fully updated with stainless steel appliances and beautiful granite countertops. The kitchen also has a large peninsula that is perfect for entertaining your guest and a gorgeous tile backsplash. Large laundry room with a large wash sink and lots of cabinets for storage. Check out the luxury vinyl floors throughout main areas of house and exquisite tile in the restrooms. The master bath feels like a luxury hotel bath with the rain shower heads and beautiful lighting. Come and see this beauty. It will not last long. Formals could be converted into mother in law suite. Seller will buy down your rate 1 point with an accepted offer.
Location
State TX
County Harris
Area University Area
Rooms
Bedroom Description All Bedrooms Down,En-Suite Bath
Other Rooms 1 Living Area, Family Room, Formal Dining, Formal Living, Gameroom Up, Home Office/Study, Kitchen/Dining Combo, Living Area - 1st Floor, Utility Room in House
Master Bathroom Primary Bath: Double Sinks, Primary Bath: Separate Shower, Primary Bath: Tub/Shower Combo, Secondary Bath(s): Tub/Shower Combo, Vanity Area
Kitchen Kitchen open to Family Room, Pantry, Pot Filler, Soft Closing Drawers
Interior
Interior Features Crown Molding, Fire/Smoke Alarm, Refrigerator Included
Heating Central Gas
Cooling Central Electric
Flooring Vinyl Plank
Fireplaces Number 1
Fireplaces Type Gaslog Fireplace
Exterior
Exterior Feature Back Yard Fenced, Fully Fenced, Side Yard
Garage Attached Garage
Garage Spaces 2.0
Roof Type Composition
Street Surface Concrete
Private Pool No
Building
Lot Description Corner
Story 1
Foundation Slab
Lot Size Range 0 Up To 1/4 Acre
Sewer Public Sewer
Water Public Water
Structure Type Brick
New Construction No
Schools
Elementary Schools Lockhart Elementary School
Middle Schools Cullen Middle School (Houston)
High Schools Yates High School
School District 27 - Houston
Others
Senior Community No
Restrictions Deed Restrictions
Tax ID 095-169-001-0005
Energy Description Digital Program Thermostat,Insulated/Low-E windows,Insulation - Blown Cellulose
Acceptable Financing Cash Sale, Conventional, FHA, VA
Tax Rate 2.3169
Disclosures Owner/Agent, Sellers Disclosure
Listing Terms Cash Sale, Conventional, FHA, VA
Financing Cash Sale,Conventional,FHA,VA
Special Listing Condition Owner/Agent, Sellers Disclosure
Read Less Info
Want to know what your home might be worth? Contact us for a FREE valuation!

Our team is ready to help you sell your home for the highest possible price ASAP

Bought with PRG Realtors

Find out why customers are choosing LPT Realty to meet their real estate needs
Learn More About LPT Realty






