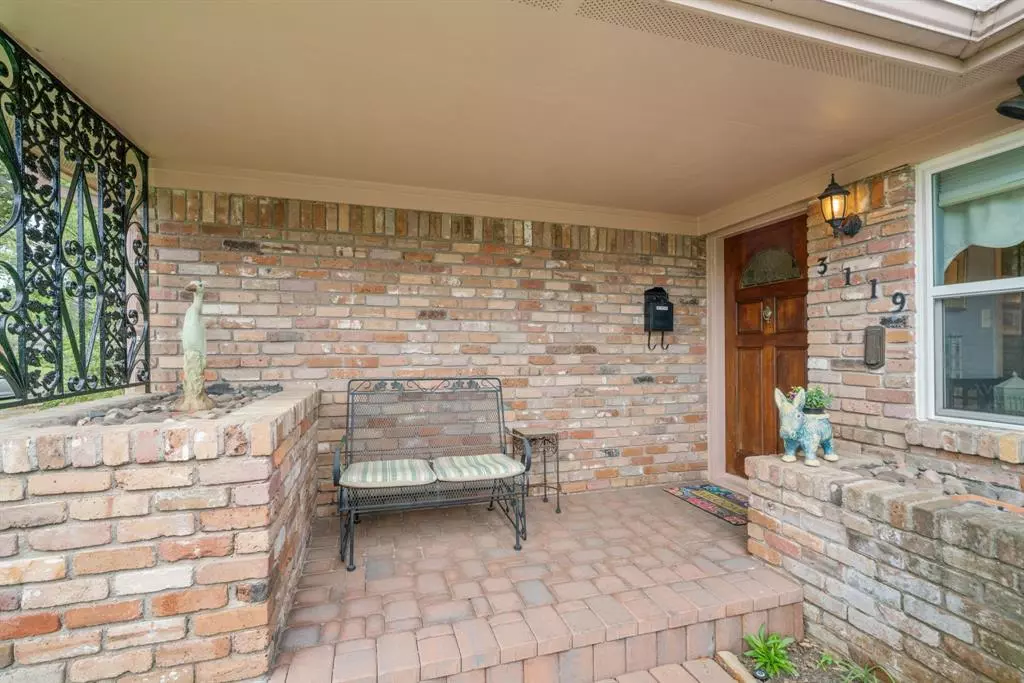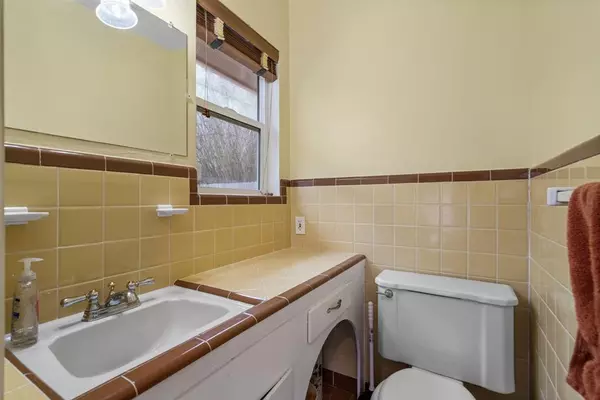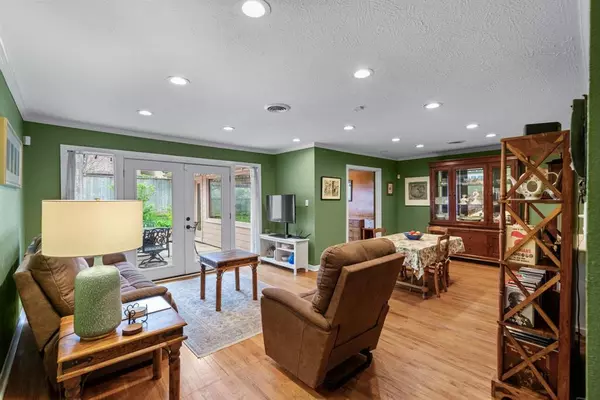$395,000
For more information regarding the value of a property, please contact us for a free consultation.
2 Beds
1.1 Baths
1,670 SqFt
SOLD DATE : 05/09/2024
Key Details
Property Type Single Family Home
Listing Status Sold
Purchase Type For Sale
Square Footage 1,670 sqft
Price per Sqft $229
Subdivision Knollwood Village Sec 07
MLS Listing ID 75154823
Sold Date 05/09/24
Style Ranch
Bedrooms 2
Full Baths 1
Half Baths 1
HOA Fees $24/ann
Year Built 1950
Annual Tax Amount $8,736
Tax Year 2023
Lot Size 7,150 Sqft
Acres 0.1641
Property Description
Hidden gem in 77025 with sellers who have taken extraordinary care of the property. One story with 2 bedrooms and a "flex" room currently being used as an office/library. One full bathroom and a half bath. A major add on for the master closet (Elfa shelving) and a storage area. Functional 1 car garage. A bullet point list of updates and repairs is attached to the listing. Sellers are eco friendly and have spent years cultivating the backyard as a natural habitat for butterflies, bees, birds, and native plants. There were multiple inspections done prior to listing this property and repairs were completed. All of these documents are available. This is a loved home and it's so close to the medical center, bayou trails, easy access to Loop 610. It's a walkable neighborhood with mature trees and well maintained. I invite you to come see your new home!!
Location
State TX
County Harris
Area Knollwood/Woodside Area
Rooms
Bedroom Description All Bedrooms Down,Primary Bed - 1st Floor,Walk-In Closet
Other Rooms 1 Living Area, Den, Family Room, Home Office/Study, Library, Living Area - 1st Floor, Utility Room in House
Master Bathroom Half Bath, Primary Bath: Tub/Shower Combo
Interior
Interior Features Alarm System - Owned, Crown Molding, Dryer Included, Refrigerator Included, Washer Included
Heating Central Gas
Cooling Central Electric
Flooring Wood
Exterior
Exterior Feature Fully Fenced, Patio/Deck, Side Yard
Garage Attached Garage
Garage Spaces 1.0
Carport Spaces 2
Garage Description Single-Wide Driveway
Roof Type Composition
Street Surface Asphalt
Private Pool No
Building
Lot Description Subdivision Lot
Story 1
Foundation Slab
Lot Size Range 0 Up To 1/4 Acre
Sewer Public Sewer
Water Public Water
Structure Type Brick,Cement Board
New Construction No
Schools
Elementary Schools Longfellow Elementary School (Houston)
Middle Schools Pershing Middle School
High Schools Bellaire High School
School District 27 - Houston
Others
HOA Fee Include Other
Senior Community No
Restrictions Deed Restrictions
Tax ID 078-024-037-0002
Ownership Full Ownership
Energy Description Ceiling Fans
Acceptable Financing Cash Sale, Conventional, FHA, VA
Tax Rate 2.0148
Disclosures Sellers Disclosure
Listing Terms Cash Sale, Conventional, FHA, VA
Financing Cash Sale,Conventional,FHA,VA
Special Listing Condition Sellers Disclosure
Read Less Info
Want to know what your home might be worth? Contact us for a FREE valuation!

Our team is ready to help you sell your home for the highest possible price ASAP

Bought with eXp Realty, LLC

Find out why customers are choosing LPT Realty to meet their real estate needs
Learn More About LPT Realty






