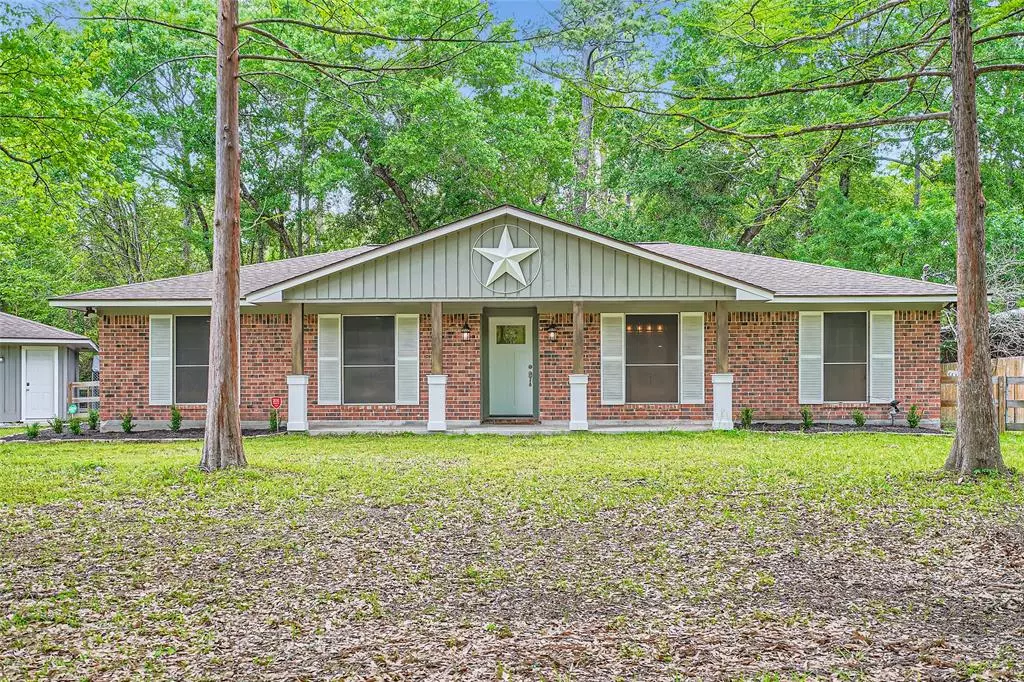$340,000
For more information regarding the value of a property, please contact us for a free consultation.
3 Beds
2 Baths
2,024 SqFt
SOLD DATE : 05/10/2024
Key Details
Property Type Single Family Home
Listing Status Sold
Purchase Type For Sale
Square Footage 2,024 sqft
Price per Sqft $158
Subdivision Lake Chateau Woods 07
MLS Listing ID 34529383
Sold Date 05/10/24
Style Ranch
Bedrooms 3
Full Baths 2
Year Built 1978
Annual Tax Amount $6,766
Tax Year 2023
Lot Size 0.466 Acres
Acres 0.466
Property Description
Charming 3-bedroom, 2-bathroom ranch-style home that epitomizes comfort and convenience in the Lake Chateau Woods Subdivision! This picturesque abode sits on a sprawling corner lot, offering ample space and privacy. The heart of this home is the chef's kitchen, seamlessly integrated with the living and dining areas, perfect for gatherings. 1-year-old Luxury Vinyl Tile flooring adorns the main living spaces with plush carpeting and elegant tile accents the bedrooms and bathrooms. The 3-year-old HVAC system, roof, and water heater, ensure efficiency and peace of mind for years to come. Step outside to discover a vast backyard providing an ideal setting for outdoor activities and relaxation. Embrace the warmth of friendly neighbors, the freedom of no HOA and convenience of being mere minutes away from I-45, granting easy access to area amenities. Experience the perfect blend of comfort, style, and convenience today! Click the Virtual Tour link to view the 3D walkthrough.
Location
State TX
County Montgomery
Area Spring Northeast
Rooms
Bedroom Description All Bedrooms Down,En-Suite Bath
Other Rooms Formal Dining, Formal Living, Utility Room in House
Master Bathroom Full Secondary Bathroom Down, Primary Bath: Tub/Shower Combo, Secondary Bath(s): Separate Shower, Secondary Bath(s): Tub/Shower Combo
Kitchen Breakfast Bar, Kitchen open to Family Room, Pantry
Interior
Interior Features Fire/Smoke Alarm
Heating Central Gas
Cooling Central Electric
Flooring Carpet, Laminate, Tile
Exterior
Exterior Feature Back Yard, Partially Fenced, Patio/Deck, Side Yard
Garage Detached Garage
Garage Spaces 2.0
Garage Description Double-Wide Driveway
Roof Type Composition
Street Surface Asphalt
Private Pool No
Building
Lot Description Corner, Subdivision Lot
Story 1
Foundation Slab
Lot Size Range 1/4 Up to 1/2 Acre
Sewer Public Sewer
Water Public Water
Structure Type Brick
New Construction No
Schools
Elementary Schools Houser Elementary School
Middle Schools Irons Junior High School
High Schools Oak Ridge High School
School District 11 - Conroe
Others
Senior Community No
Restrictions No Restrictions
Tax ID 6560-07-13500
Energy Description Ceiling Fans
Acceptable Financing Cash Sale, Conventional, FHA, VA
Tax Rate 1.8532
Disclosures Mud, Other Disclosures, Sellers Disclosure
Listing Terms Cash Sale, Conventional, FHA, VA
Financing Cash Sale,Conventional,FHA,VA
Special Listing Condition Mud, Other Disclosures, Sellers Disclosure
Read Less Info
Want to know what your home might be worth? Contact us for a FREE valuation!

Our team is ready to help you sell your home for the highest possible price ASAP

Bought with HomeSmart

Find out why customers are choosing LPT Realty to meet their real estate needs
Learn More About LPT Realty






