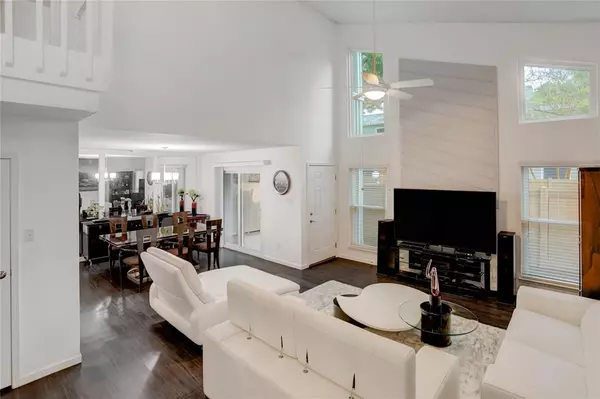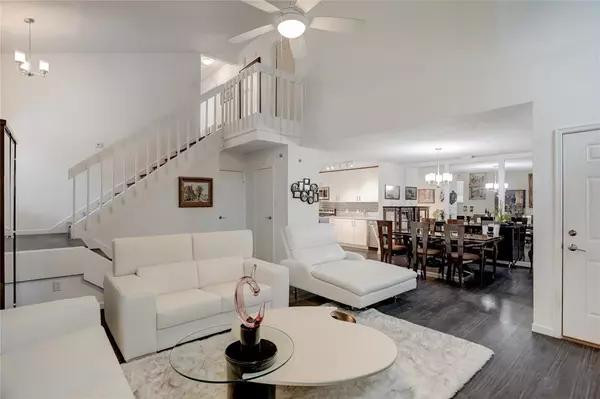$275,000
For more information regarding the value of a property, please contact us for a free consultation.
3 Beds
2.1 Baths
1,730 SqFt
SOLD DATE : 05/09/2024
Key Details
Property Type Townhouse
Sub Type Townhouse
Listing Status Sold
Purchase Type For Sale
Square Footage 1,730 sqft
Price per Sqft $158
Subdivision Autumn Chase T/H Ph 03
MLS Listing ID 83231776
Sold Date 05/09/24
Style Contemporary/Modern
Bedrooms 3
Full Baths 2
Half Baths 1
HOA Fees $325/mo
Year Built 1982
Annual Tax Amount $3,556
Tax Year 2023
Lot Size 5.339 Acres
Property Description
Wonderful opportunity to live in an exquisitely remodeled, well-maintained 3 bedroom, 2.5 bathroom
townhome in the amenity rich community of Autumn Chase in the Energy Corridor. An oversized patio greets you once inside the gate, perfect to sit and enjoy the outdoors. Once inside, you will notice the 2 story living room with a plethora of windows, luxury vinyl plank wood floors throughout the home, a large kitchen with soft close cabinets that opens to the dining area. The upstairs has 3 large bedrooms, the primary has a balcony looking over the
greenspace in front of the home. The primary bathroom has double sinks and a closet outfitted with custom ELFA shelves and racks. The 2 car garage has custom vinyl flooring. The community is rich with amenities -a large pool with clubhouse, tennis courts, playground and park. The HOA covers the building exteriors with the roof was replaced in 2022 and exterior siding was replaced with cement board and painted in 2023. No Condo Association!
Location
State TX
County Harris
Area Energy Corridor
Rooms
Bedroom Description All Bedrooms Down,Primary Bed - 2nd Floor
Other Rooms 1 Living Area, Kitchen/Dining Combo, Living Area - 1st Floor, Living/Dining Combo, Utility Room in House
Master Bathroom Half Bath, Primary Bath: Double Sinks, Primary Bath: Tub/Shower Combo, Secondary Bath(s): Tub/Shower Combo
Den/Bedroom Plus 3
Kitchen Pantry, Pots/Pans Drawers, Soft Closing Cabinets, Soft Closing Drawers, Walk-in Pantry
Interior
Interior Features Balcony, Fire/Smoke Alarm, Open Ceiling, Refrigerator Included, Window Coverings
Heating Central Electric
Cooling Central Electric
Flooring Vinyl Plank, Wood
Fireplaces Number 1
Fireplaces Type Wood Burning Fireplace
Appliance Dryer Included, Electric Dryer Connection, Full Size, Refrigerator, Washer Included
Dryer Utilities 1
Laundry Utility Rm in House
Exterior
Exterior Feature Area Tennis Courts, Balcony, Clubhouse, Fenced, Front Green Space, Patio/Deck
Garage Attached Garage
Garage Spaces 2.0
View West
Roof Type Composition
Street Surface Concrete
Parking Type Additional Parking, Auto Garage Door Opener
Private Pool No
Building
Faces South
Story 2
Unit Location Greenbelt
Entry Level Levels 1 and 2
Foundation Slab
Sewer Public Sewer
Water Public Water
Structure Type Cement Board
New Construction No
Schools
Elementary Schools Daily Elementary School
Middle Schools West Briar Middle School
High Schools Westside High School
School District 27 - Houston
Others
HOA Fee Include Clubhouse,Exterior Building,Grounds,Recreational Facilities
Senior Community No
Tax ID 107-509-001-0117
Ownership Full Ownership
Energy Description Ceiling Fans,Insulated/Low-E windows,North/South Exposure
Acceptable Financing Cash Sale, Conventional, FHA, VA
Tax Rate 2.0148
Disclosures Exclusions, Sellers Disclosure
Listing Terms Cash Sale, Conventional, FHA, VA
Financing Cash Sale,Conventional,FHA,VA
Special Listing Condition Exclusions, Sellers Disclosure
Read Less Info
Want to know what your home might be worth? Contact us for a FREE valuation!

Our team is ready to help you sell your home for the highest possible price ASAP

Bought with Gold Luxe Realty

Find out why customers are choosing LPT Realty to meet their real estate needs
Learn More About LPT Realty






