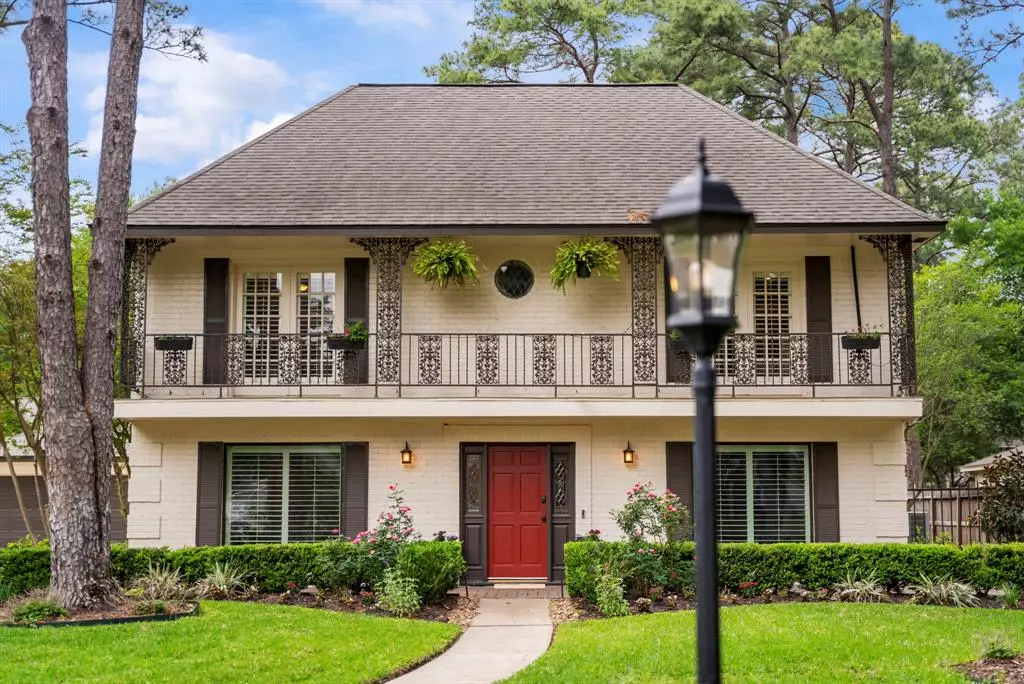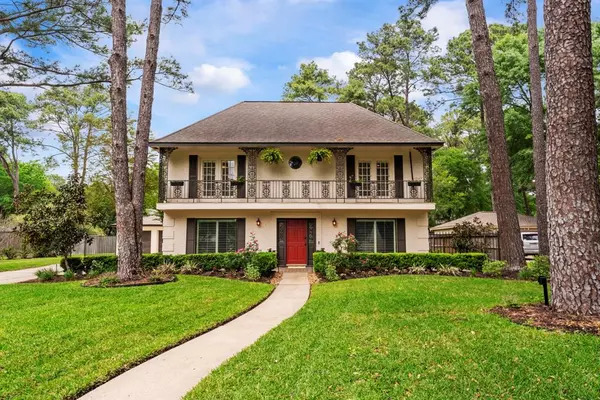$440,000
For more information regarding the value of a property, please contact us for a free consultation.
5 Beds
2.1 Baths
2,648 SqFt
SOLD DATE : 05/06/2024
Key Details
Property Type Single Family Home
Listing Status Sold
Purchase Type For Sale
Square Footage 2,648 sqft
Price per Sqft $160
Subdivision Spring Creek Forest Sec 01
MLS Listing ID 49493778
Sold Date 05/06/24
Style Traditional
Bedrooms 5
Full Baths 2
Half Baths 1
HOA Fees $56/ann
HOA Y/N 1
Year Built 1973
Annual Tax Amount $8,762
Tax Year 2023
Lot Size 0.425 Acres
Acres 0.4247
Property Description
Meticulously updated 2-story 5 BR/2.5 BA/3 car garage home nestled on .42 acres! Top-of-the line renovated kitchen (2022), quartz counters & backsplash, solid wood cabs, pot filler, built-in Monogram fridge & freezer, Italian Bertazonni dbl oven, 6-burner range, SS hood & appliances. Light filled LR adorned with a cozy gas FP & large picturesque windows. The 1st floor offers office or 5th BR with solid wood Murphy bed plus formal DR or den. Upstairs, you'll enjoy the spacious primary BR w/ French doors overlooking the serene yard, 2 walk-in closets & wood-look tile floor. The primary BA offers dual vanities & massive luxurious walk-in shower with 3 shower heads. Also upstairs are the gameroom, 3 spacious secondary BRs, full bath & laundry room. Mature tree filled yard offers abundant room for play & relaxation w/ large stone patio & covered back patio, mosquito perimeter system & sprinkler system. Too many upgrades to list. Please see photo descriptions & attached list! WINDOWS(2022)
Location
State TX
County Harris
Area Champions Area
Rooms
Bedroom Description 1 Bedroom Down - Not Primary BR,En-Suite Bath,Primary Bed - 2nd Floor,Walk-In Closet
Other Rooms Breakfast Room, Family Room, Formal Dining, Gameroom Up, Home Office/Study, Living Area - 1st Floor, Utility Room in House
Master Bathroom Half Bath, Primary Bath: Double Sinks, Primary Bath: Shower Only, Secondary Bath(s): Double Sinks, Secondary Bath(s): Tub/Shower Combo
Kitchen Breakfast Bar, Kitchen open to Family Room, Pantry, Pot Filler, Reverse Osmosis, Soft Closing Cabinets, Soft Closing Drawers, Under Cabinet Lighting, Walk-in Pantry
Interior
Interior Features Balcony, Crown Molding, Disabled Access, Refrigerator Included, Window Coverings
Heating Central Gas
Cooling Central Electric
Flooring Carpet, Tile, Vinyl Plank
Fireplaces Number 1
Fireplaces Type Wood Burning Fireplace
Exterior
Exterior Feature Back Yard, Back Yard Fenced, Balcony, Covered Patio/Deck, Fully Fenced, Mosquito Control System, Patio/Deck, Sprinkler System
Garage Detached Garage
Garage Spaces 3.0
Garage Description Auto Garage Door Opener, Single-Wide Driveway
Roof Type Composition
Street Surface Concrete
Private Pool No
Building
Lot Description Subdivision Lot
Faces South
Story 2
Foundation Slab
Lot Size Range 1/4 Up to 1/2 Acre
Sewer Public Sewer
Water Public Water
Structure Type Brick,Cement Board
New Construction No
Schools
Elementary Schools Ehrhardt Elementary School
Middle Schools Kleb Intermediate School
High Schools Klein High School
School District 32 - Klein
Others
Senior Community No
Restrictions Deed Restrictions
Tax ID 104-890-000-0002
Energy Description Ceiling Fans,Insulated/Low-E windows,Tankless/On-Demand H2O Heater
Acceptable Financing Cash Sale, Conventional, FHA, VA
Tax Rate 2.1506
Disclosures Sellers Disclosure
Listing Terms Cash Sale, Conventional, FHA, VA
Financing Cash Sale,Conventional,FHA,VA
Special Listing Condition Sellers Disclosure
Read Less Info
Want to know what your home might be worth? Contact us for a FREE valuation!

Our team is ready to help you sell your home for the highest possible price ASAP

Bought with United Real Estate

Find out why customers are choosing LPT Realty to meet their real estate needs
Learn More About LPT Realty






