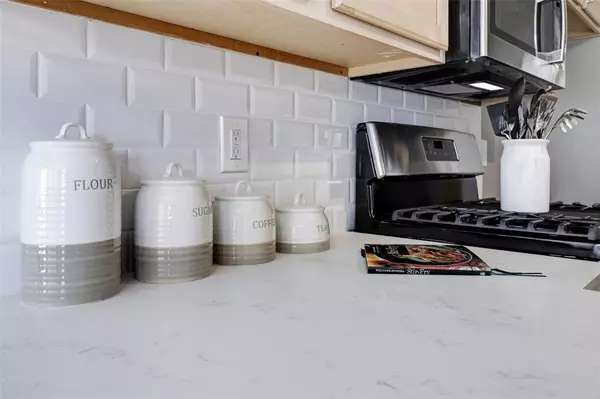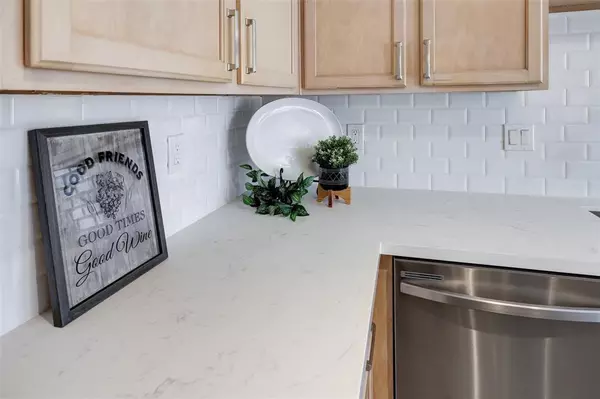$299,000
For more information regarding the value of a property, please contact us for a free consultation.
3 Beds
2.1 Baths
1,866 SqFt
SOLD DATE : 04/29/2024
Key Details
Property Type Single Family Home
Listing Status Sold
Purchase Type For Sale
Square Footage 1,866 sqft
Price per Sqft $160
Subdivision Langham Creek Colony 02 Prcl R
MLS Listing ID 28490944
Sold Date 04/29/24
Style Contemporary/Modern
Bedrooms 3
Full Baths 2
Half Baths 1
HOA Fees $37/ann
HOA Y/N 1
Year Built 1998
Annual Tax Amount $5,690
Tax Year 2023
Lot Size 6,660 Sqft
Acres 0.1529
Property Description
BEAUTIFULLY UPDATED HOME IN NORTHWEST HOUSTON. PROPERTY FEATURES 3 BEDS, 2.5 BATHS, 1866 SQ.FT. BUILT IN 1998. GAS FIREPLACE, OVEN WITH COOK TOP RANGE, WATER HEATER AND DRYER CONNECTIONS. BRAND NEW QUARTZ COUNTER TOPS, STAINLESS STEELAPPLIANCES CABINET HARDWARE ALL KITCHEN AND BATHROOM SINKS THRU OUT HOME. SUBWAY TILE KITCHEN BACKSPLASH ADDED. LUXURY VINLY PLANK FLOORING. KITCHEN PANTRY, FORMAL DINING,/LIVING DOWN, DEN/GAME ROOM UP, BREAKFAST BAR/EAT IN KITCHEN. 2 CAR ATTACHED GARAGE. REAR DRIVE WAY AND FRONT STREET ROOM FOR EXTRA PARKING, AMPLE STORAGE AND UTILITY AREA INSIDE. LAUNDRY UPSTAIRS WITH ALL BEDROOMS. LOW TAXES. CFISD SCHOOLS. QUIET STREET WITH EASY ACESE TO HWY. 6, FM 529, I-10 & 290. SHOPPING, DINING AND MORE.
Location
State TX
County Harris
Area Eldridge North
Rooms
Bedroom Description All Bedrooms Up
Other Rooms Breakfast Room, Den, Family Room, Formal Dining, Formal Living, Gameroom Up, Kitchen/Dining Combo, Living Area - 1st Floor, Living Area - 2nd Floor, Utility Room in House
Master Bathroom Half Bath, Primary Bath: Double Sinks, Primary Bath: Separate Shower, Primary Bath: Soaking Tub, Secondary Bath(s): Tub/Shower Combo
Kitchen Breakfast Bar, Pantry
Interior
Interior Features Fire/Smoke Alarm, High Ceiling
Heating Central Gas
Cooling Central Electric
Flooring Laminate, Vinyl
Fireplaces Number 1
Fireplaces Type Gas Connections
Exterior
Exterior Feature Back Yard, Back Yard Fenced, Porch
Garage Attached Garage
Garage Spaces 2.0
Roof Type Composition
Street Surface Asphalt,Curbs
Private Pool No
Building
Lot Description Cleared, Subdivision Lot
Story 2
Foundation Slab
Lot Size Range 0 Up To 1/4 Acre
Sewer Public Sewer
Water Public Water, Water District
Structure Type Brick
New Construction No
Schools
Elementary Schools Horne Elementary School
Middle Schools Truitt Middle School
High Schools Cypress Falls High School
School District 13 - Cypress-Fairbanks
Others
HOA Fee Include Grounds
Senior Community No
Restrictions Deed Restrictions
Tax ID 114-491-004-0005
Energy Description Ceiling Fans,Digital Program Thermostat
Acceptable Financing Owner Financing
Tax Rate 2.2031
Disclosures Mud, Sellers Disclosure
Listing Terms Owner Financing
Financing Owner Financing
Special Listing Condition Mud, Sellers Disclosure
Read Less Info
Want to know what your home might be worth? Contact us for a FREE valuation!

Our team is ready to help you sell your home for the highest possible price ASAP

Bought with RE/MAX Signature

Find out why customers are choosing LPT Realty to meet their real estate needs
Learn More About LPT Realty






