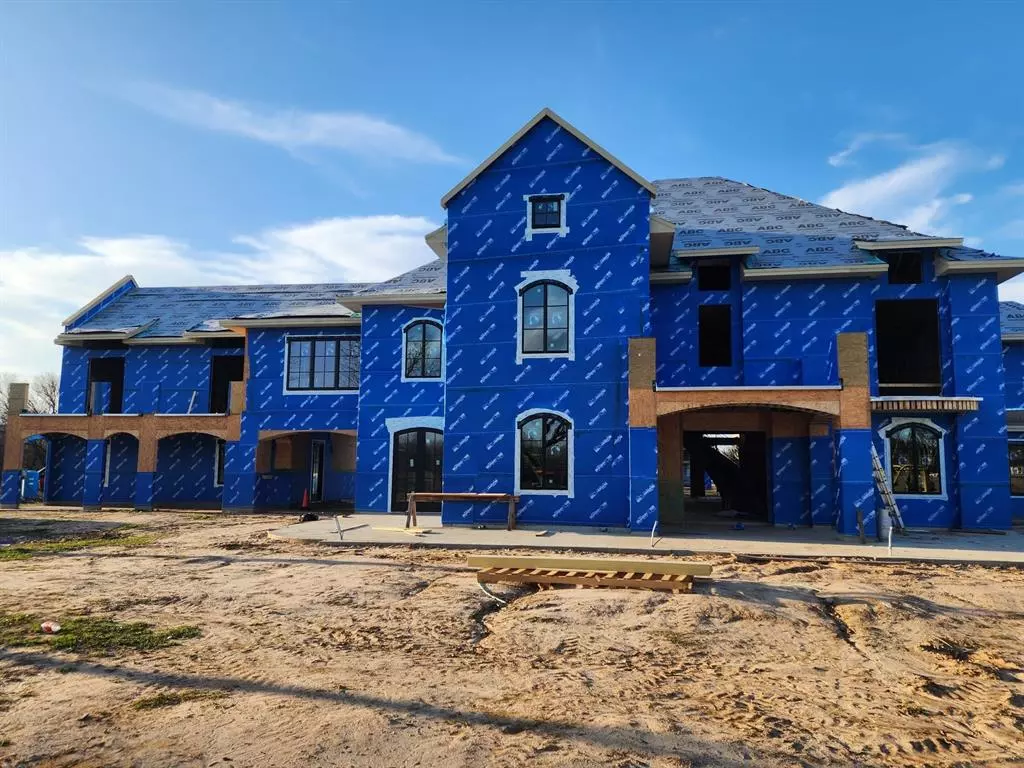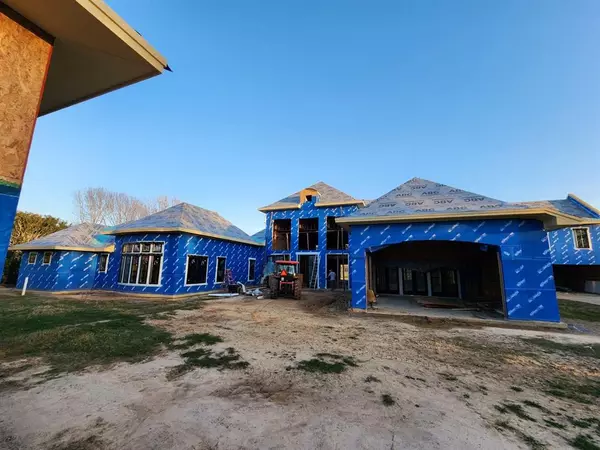$1,750,000
For more information regarding the value of a property, please contact us for a free consultation.
7 Beds
7.2 Baths
15,000 SqFt
SOLD DATE : 04/22/2024
Key Details
Property Type Single Family Home
Listing Status Sold
Purchase Type For Sale
Square Footage 15,000 sqft
Price per Sqft $116
Subdivision Wm Andrews
MLS Listing ID 9343295
Sold Date 04/22/24
Style English
Bedrooms 7
Full Baths 7
Half Baths 2
Year Built 2022
Annual Tax Amount $32,163
Tax Year 2022
Lot Size 9.372 Acres
Acres 9.3719
Property Description
New Under Construction. This 15,000 sq. ft two-story English Manor Mansion stately on 9.3 Acres consists of 7 bedrooms Ensuite, 2 half baths, guest suite, study, Family room, Utility room, living room, wine room, Kitchen and dinning on the 1st floor. The majestic foyer features a curved staircase with 2-story cathedral ceiling open to the living and dining. The Luxurious Primary retreat features a bedroom with 14ft ceiling, sitting area, huge walk-in closets, double commodes! Upstairs is 5 bedroom Suites, game room, Utility room. An entertainers dream outdoors with a covered kitchen, Porte Cochere, 574 sq. ft and 12ft ceiling Pool Pavilion with a Gym, bathroom and storage and a 3-Car garage with a Large 36 X 64 detached barn with total of 14 stalls stables. Front Elevation and Survey attached. Sold As is, all drawings will be released at closing.
Location
State TX
County Fort Bend
Area Fort Bend County North/Richmond
Rooms
Bedroom Description 2 Bedrooms Down,En-Suite Bath,Primary Bed - 1st Floor,Multilevel Bedroom,Sitting Area,Walk-In Closet
Other Rooms 1 Living Area, Breakfast Room, Den, Family Room, Formal Dining, Formal Living, Gameroom Up, Guest Suite, Home Office/Study, Kitchen/Dining Combo, Library, Living Area - 1st Floor, Utility Room in House, Wine Room
Master Bathroom Half Bath, Primary Bath: Double Sinks, Primary Bath: Jetted Tub, Primary Bath: Separate Shower, Primary Bath: Soaking Tub
Interior
Heating No Heating, Other Heating
Cooling No Cooling/Vent
Fireplaces Number 2
Exterior
Garage Attached Garage
Garage Spaces 3.0
Garage Description Additional Parking, Auto Driveway Gate, Auto Garage Door Opener, Circle Driveway, Porte-Cochere, Single-Wide Driveway
Roof Type Composition,Other
Street Surface Asphalt
Accessibility Automatic Gate, Driveway Gate
Private Pool No
Building
Lot Description Other
Story 2
Foundation Slab
Lot Size Range 5 Up to 10 Acres
Builder Name Preston Building Pa.
Sewer Septic Tank
Structure Type Unknown
New Construction No
Schools
Elementary Schools Bentley Elementary School
Middle Schools Briscoe Junior High School
High Schools Foster High School
School District 33 - Lamar Consolidated
Others
Senior Community No
Restrictions Horses Allowed,Restricted
Tax ID 0003-00-000-0657-901
Acceptable Financing Cash Sale, Conventional, Investor
Tax Rate 1.7902
Disclosures Owner/Agent
Listing Terms Cash Sale, Conventional, Investor
Financing Cash Sale,Conventional,Investor
Special Listing Condition Owner/Agent
Read Less Info
Want to know what your home might be worth? Contact us for a FREE valuation!

Our team is ready to help you sell your home for the highest possible price ASAP

Bought with LPT Realty, LLC

Find out why customers are choosing LPT Realty to meet their real estate needs
Learn More About LPT Realty






