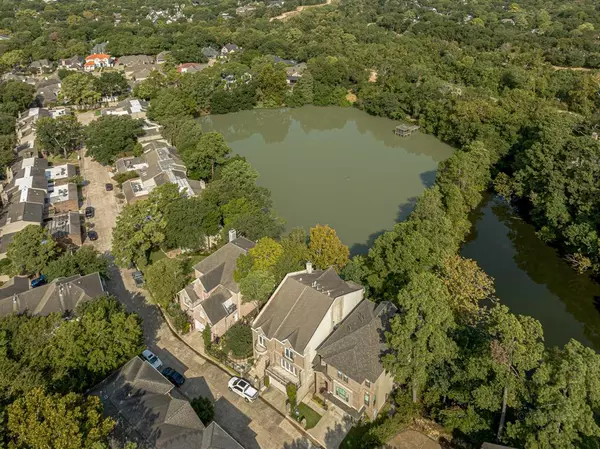$675,000
For more information regarding the value of a property, please contact us for a free consultation.
3 Beds
2.1 Baths
3,007 SqFt
SOLD DATE : 04/19/2024
Key Details
Property Type Townhouse
Sub Type Townhouse
Listing Status Sold
Purchase Type For Sale
Square Footage 3,007 sqft
Price per Sqft $224
Subdivision Wildwood Cluster Homes Sec 01
MLS Listing ID 7886942
Sold Date 04/19/24
Style Traditional
Bedrooms 3
Full Baths 2
Half Baths 1
HOA Fees $220/mo
Year Built 2002
Annual Tax Amount $9,014
Tax Year 2023
Lot Size 4,704 Sqft
Property Description
Nestled on a serene 3-acre lake, this elegant residence, reminiscent of a brownstone, offers a modern retreat in the heart of the Energy Corridor. With a generous 3007 square feet of living space, this home seamlessly blends luxury with nature, boasting a "tree house" ambiance as it is enveloped by lush foliage. Meticulously remodeled in 2019, this home features high-end luxury finishes, including a custom Porcelanosa kitchen, built-in Miele coffee system, Fisher Paykel range and a sophisticated bar perfectly placed for entertainment. The home's airy, open layout is enhanced by its rich hardwood floors, spacious living room with a modern fireplace, a huge primary retreat with a luxurious en suite, a formal dining room and a study. A private outdoor space at the water’s edge and two terraces provides seamless indoor-outdoor living. Conveniently located and within walking distance of the Terry Hershey Park Hike & Bike Trail. Come see for yourself and embrace the tranquility of this home.
Location
State TX
County Harris
Area Energy Corridor
Rooms
Bedroom Description All Bedrooms Up,En-Suite Bath,Primary Bed - 3rd Floor,Sitting Area,Walk-In Closet
Other Rooms 1 Living Area, Family Room, Formal Dining, Home Office/Study, Living Area - 2nd Floor, Loft, Utility Room in House
Master Bathroom Half Bath, Primary Bath: Double Sinks, Primary Bath: Separate Shower, Primary Bath: Soaking Tub, Secondary Bath(s): Double Sinks, Secondary Bath(s): Shower Only
Den/Bedroom Plus 4
Kitchen Breakfast Bar, Island w/o Cooktop, Kitchen open to Family Room, Pantry, Pot Filler, Pots/Pans Drawers, Second Sink, Soft Closing Cabinets, Soft Closing Drawers
Interior
Interior Features Alarm System - Owned, Balcony, Crown Molding, Dry Bar, Fire/Smoke Alarm, Formal Entry/Foyer, High Ceiling, Refrigerator Included, Window Coverings, Wired for Sound
Heating Central Gas
Cooling Central Electric
Flooring Tile, Wood
Fireplaces Number 1
Fireplaces Type Electric Fireplace, Mock Fireplace
Appliance Electric Dryer Connection, Full Size, Gas Dryer Connections, Refrigerator
Dryer Utilities 1
Laundry Utility Rm in House
Exterior
Exterior Feature Balcony, Front Yard, Patio/Deck, Side Yard, Sprinkler System
Garage Attached Garage
Garage Spaces 2.0
Waterfront Description Lake View,Lakefront,Pier
View North
Roof Type Composition
Street Surface Concrete,Curbs,Gutters
Parking Type Auto Garage Door Opener
Private Pool No
Building
Faces Southeast
Story 2
Unit Location On Corner,Water View,Waterfront,Wooded
Entry Level Levels 1, 2 and 3
Foundation On Stilts, Slab
Sewer Public Sewer
Water Public Water
Structure Type Brick,Cement Board
New Construction No
Schools
Elementary Schools Daily Elementary School
Middle Schools West Briar Middle School
High Schools Westside High School
School District 27 - Houston
Others
HOA Fee Include Grounds
Senior Community No
Tax ID 107-586-006-0001
Ownership Full Ownership
Energy Description Attic Vents,Ceiling Fans,Digital Program Thermostat,High-Efficiency HVAC,Insulated/Low-E windows,Insulation - Batt,Insulation - Blown Cellulose,North/South Exposure
Acceptable Financing Cash Sale, Conventional
Tax Rate 2.0148
Disclosures Exclusions, Sellers Disclosure
Listing Terms Cash Sale, Conventional
Financing Cash Sale,Conventional
Special Listing Condition Exclusions, Sellers Disclosure
Read Less Info
Want to know what your home might be worth? Contact us for a FREE valuation!

Our team is ready to help you sell your home for the highest possible price ASAP

Bought with RE/MAX Signature

Find out why customers are choosing LPT Realty to meet their real estate needs
Learn More About LPT Realty






