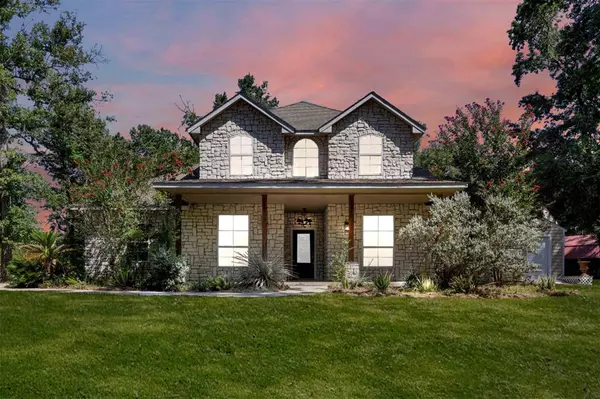$495,000
For more information regarding the value of a property, please contact us for a free consultation.
3 Beds
3 Baths
3,244 SqFt
SOLD DATE : 04/05/2024
Key Details
Property Type Single Family Home
Listing Status Sold
Purchase Type For Sale
Square Footage 3,244 sqft
Price per Sqft $151
Subdivision Pinwah Pine Estates Ii Sec
MLS Listing ID 80608980
Sold Date 04/05/24
Style Traditional
Bedrooms 3
Full Baths 3
HOA Fees $50/ann
HOA Y/N 1
Year Built 2005
Annual Tax Amount $7,182
Tax Year 2022
Lot Size 1.083 Acres
Acres 1.083
Property Description
Welcome to Pinwah Pines Estates. A beautiful subdivision on Lake Livingston. Live comfortably in this amazing water view 1.2 story Texas-style home, sits on just over an acre. 3-4 bedrooms, 3 bath. Entryway is warm and inviting. Work from home in your private study, also has a built in desk. Living room has high tray ceilings. Natural lighting comes in through the floor to ceiling windows. Open concept Kitchen-Livingroom-Breakfast area. Kitchen has walk in pantry, over sized granite island you can add bar seating, stainless steel appliances. Spacious Primary bedroom lots of natural lighting. Walk out the private door to sip coffee on the back deck or pergola. Primary bath room offers seamless shower, separate vanities, luxury bathtub. Second floor-has one bedroom, one bath, entertainment room with wet bar. Add your gaming toys, Enjoy the wet bar, add your Big screen TV & theater seating to watch movies. Storage shed. Property owners can use subdivision boat launch and fishing pier.
Location
State TX
County Polk
Area Lake Livingston Area
Rooms
Bedroom Description Primary Bed - 1st Floor,Walk-In Closet
Other Rooms 1 Living Area, Breakfast Room, Formal Dining, Gameroom Up, Living Area - 1st Floor, Utility Room in House
Master Bathroom Primary Bath: Separate Shower, Secondary Bath(s): Jetted Tub, Secondary Bath(s): Tub/Shower Combo
Den/Bedroom Plus 4
Kitchen Island w/o Cooktop, Kitchen open to Family Room, Walk-in Pantry
Interior
Interior Features Central Vacuum, Window Coverings, Dryer Included, Refrigerator Included, Washer Included
Heating Central Electric
Cooling Central Electric
Flooring Carpet, Laminate, Tile
Exterior
Exterior Feature Covered Patio/Deck, Patio/Deck, Porch, Storage Shed, Workshop
Garage Attached Garage
Garage Spaces 2.0
Garage Description Additional Parking, Double-Wide Driveway, Single-Wide Driveway
Waterfront Description Lake View
Roof Type Composition
Street Surface Asphalt
Private Pool No
Building
Lot Description Cleared, Subdivision Lot, Water View, Wooded
Faces South
Story 1.5
Foundation Slab
Lot Size Range 1/2 Up to 1 Acre
Sewer Septic Tank
Water Public Water
Structure Type Cement Board,Stone
New Construction No
Schools
Elementary Schools Onalaska Elementary School
Middle Schools Onalaska Jr/Sr High School
High Schools Onalaska Jr/Sr High School
School District 104 - Onalaska
Others
Senior Community No
Restrictions Deed Restrictions
Tax ID P1305-0246-00
Ownership Full Ownership
Energy Description Ceiling Fans,Generator
Acceptable Financing Cash Sale, Conventional
Tax Rate 1.6499
Disclosures Sellers Disclosure
Listing Terms Cash Sale, Conventional
Financing Cash Sale,Conventional
Special Listing Condition Sellers Disclosure
Read Less Info
Want to know what your home might be worth? Contact us for a FREE valuation!

Our team is ready to help you sell your home for the highest possible price ASAP

Bought with eXp Realty LLC

Find out why customers are choosing LPT Realty to meet their real estate needs
Learn More About LPT Realty






