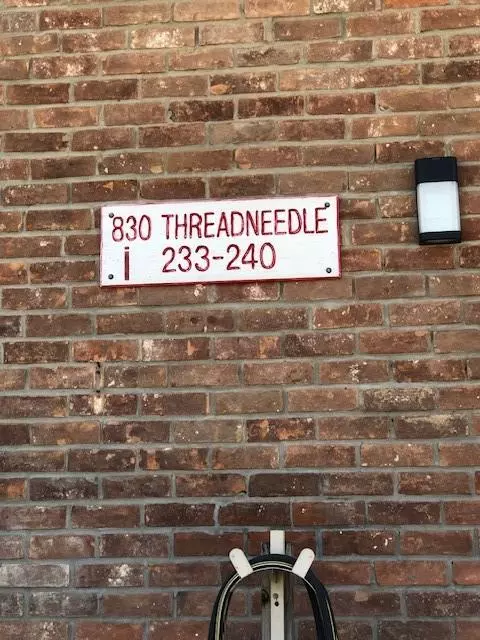$165,000
For more information regarding the value of a property, please contact us for a free consultation.
3 Beds
3 Baths
1,396 SqFt
SOLD DATE : 03/07/2024
Key Details
Property Type Townhouse
Sub Type Townhouse
Listing Status Sold
Purchase Type For Sale
Square Footage 1,396 sqft
Price per Sqft $112
Subdivision West Bayou Oaks T/H
MLS Listing ID 54882584
Sold Date 03/07/24
Style Contemporary/Modern
Bedrooms 3
Full Baths 3
HOA Fees $637/mo
Year Built 1970
Annual Tax Amount $2,883
Tax Year 2023
Lot Size 4.245 Acres
Property Description
REDUCED PRICE!!! LOCATION, LOCATION! ENERGY CORRIDOR! CARPET FREE HOME WOODEN STAIRS AND TILE THROUGHOUT THE HOUSE. GREAT PROPERTY FOR A GREAT PRICE. WHETHER YOU ARE A BUYER OR INVESTOR, THIS IS IT! THREE BEDROOM TOWNHOME WITH THREE FULL BATHS. YES EACH ROOM HAS IT'S OWN BATH! RECENTLY REMODELED. WITH NEW CABINETS, NEW FLOORING, NEW TUBS, NEW STANDING SHOWER, NEW WINDOWS, NEW BLINDS, IRON SECURITY ENTRY DOOR, NEW ELECTRIC STOVE, NEW DISHWASHER, NEW THERMOSTAT AND NEW AIR CONDITIONER. UTILITY ROOM IN THE HOUSE FOR A FULL SIZE WASHER AND DRYER, NICE ALL PAVED AND FENCED IN PATIO WITH TWO DETACHED ASSIGNED PARKING CARPORTS, CLUB HOUSE, SWIMMING POOL, TENNIS COURT AND BEST OF ALL MAINTENANCE FEE COVERS ALL UTILITIES, YES LIGHT TOO! JUST BLOCKS AWAY FROM I-10, RESTAURANTS AND GROCERY STORES. ROOM DIMENSIONS APPROXIMATE, BUYER OR BUYERS AGENT PLEASE VERIFY.
Location
State TX
County Harris
Area Memorial West
Rooms
Bedroom Description 2 Primary Bedrooms,Primary Bed - 1st Floor,Primary Bed - 2nd Floor,Walk-In Closet
Other Rooms Living/Dining Combo
Master Bathroom Primary Bath: Shower Only, Primary Bath: Tub/Shower Combo, Secondary Bath(s): Tub/Shower Combo, Two Primary Baths
Interior
Interior Features Fire/Smoke Alarm, Prewired for Alarm System, Window Coverings
Heating Central Electric
Cooling Central Electric
Flooring Tile
Appliance Electric Dryer Connection
Dryer Utilities 1
Laundry Utility Rm in House
Exterior
Exterior Feature Back Yard, Clubhouse, Fenced
Roof Type Composition
Parking Type Assigned Parking, Carport Parking
Private Pool No
Building
Faces South
Story 2
Entry Level Levels 1 and 2
Foundation Slab
Sewer Public Sewer
Water Public Water
Structure Type Brick,Wood
New Construction No
Schools
Elementary Schools Nottingham Elementary School
Middle Schools Spring Forest Middle School
High Schools Stratford High School (Spring Branch)
School District 49 - Spring Branch
Others
HOA Fee Include Clubhouse,Electric,Exterior Building,Grounds,Insurance,Recreational Facilities,Trash Removal,Utilities,Water and Sewer
Senior Community No
Tax ID 114-970-009-0004
Ownership Full Ownership
Acceptable Financing Cash Sale, Conventional
Tax Rate 2.3379
Disclosures Sellers Disclosure
Listing Terms Cash Sale, Conventional
Financing Cash Sale,Conventional
Special Listing Condition Sellers Disclosure
Read Less Info
Want to know what your home might be worth? Contact us for a FREE valuation!

Our team is ready to help you sell your home for the highest possible price ASAP

Bought with Sprout Realty

Find out why customers are choosing LPT Realty to meet their real estate needs
Learn More About LPT Realty






