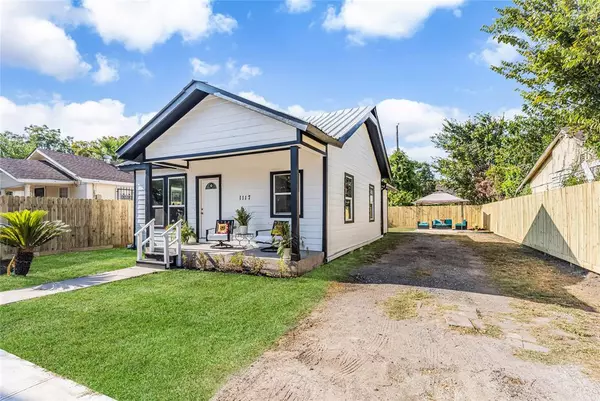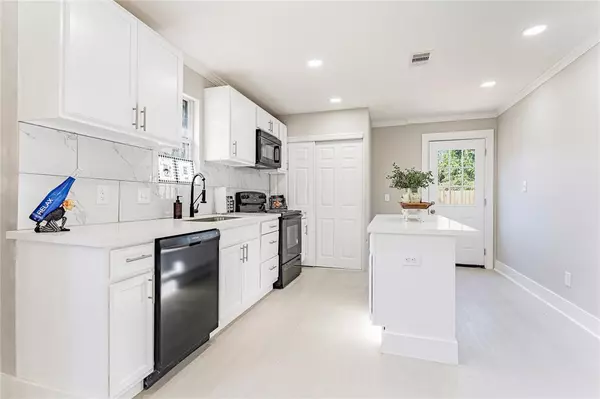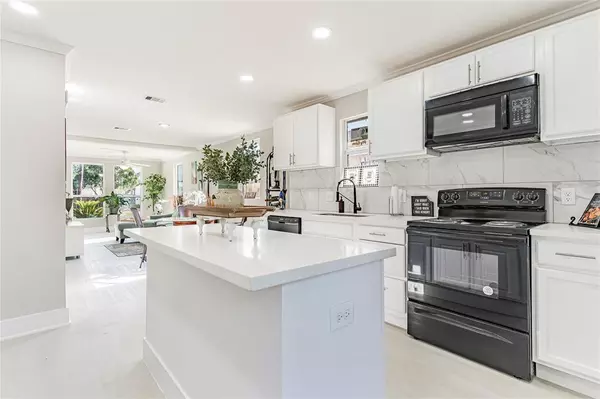$279,500
For more information regarding the value of a property, please contact us for a free consultation.
3 Beds
2 Baths
1,012 SqFt
SOLD DATE : 12/22/2023
Key Details
Property Type Single Family Home
Listing Status Sold
Purchase Type For Sale
Square Footage 1,012 sqft
Price per Sqft $272
Subdivision Maxey & Plunkett
MLS Listing ID 35685084
Sold Date 12/22/23
Style Contemporary/Modern
Bedrooms 3
Full Baths 2
Year Built 1930
Annual Tax Amount $3,214
Tax Year 2022
Lot Size 4,500 Sqft
Acres 0.1033
Property Description
*PRICE IMPROVEMENT!* 9/15/23 -- Open Houses coming - Discover your dream home, a beautifully renovated single-story gem boasting contemporary finishes. This 3-bedroom, 2-bath haven features high ceilings in select rooms and a slew of new upgrades, including PEX plumbing, new electrical panel and wiring, LVP flooring, a refreshing coat of paint, elegant bathroom fittings, new kitchen cabinets, quartz countertops, modern light fixtures, a brand-new HVAC system, and more. Revel in the enhanced privacy with new privacy fencing, durable Hardie siding, energy-efficient windows, and upgraded attic insulation. Its prime location near Downtown Houston, White Hall Music, Discovery Green, and a plethora of shops and restaurants, with quick access to I-45, I-69, and I-10, truly sets it apart. Experience it in person to grasp its unmatched value!
Location
State TX
County Harris
Area Northside
Rooms
Bedroom Description All Bedrooms Down
Other Rooms Family Room, Kitchen/Dining Combo, Living/Dining Combo
Master Bathroom Primary Bath: Shower Only, Secondary Bath(s): Shower Only
Kitchen Island w/o Cooktop, Kitchen open to Family Room
Interior
Interior Features High Ceiling
Heating Central Electric
Cooling Central Electric
Flooring Tile, Vinyl Plank
Exterior
Roof Type Other
Private Pool No
Building
Lot Description Cleared
Faces South
Story 1
Foundation Block & Beam
Lot Size Range 0 Up To 1/4 Acre
Sewer Public Sewer
Water Public Water
Structure Type Cement Board
New Construction No
Schools
Elementary Schools Ketelsen Elementary School
Middle Schools Marshall Middle School (Houston)
High Schools Northside High School
School District 27 - Houston
Others
Senior Community No
Restrictions Deed Restrictions
Tax ID 026-045-000-0007
Energy Description Ceiling Fans,Digital Program Thermostat,Energy Star/CFL/LED Lights,High-Efficiency HVAC,Insulated/Low-E windows,Insulation - Blown Fiberglass,North/South Exposure
Acceptable Financing Cash Sale, Conventional
Tax Rate 2.2019
Disclosures Sellers Disclosure
Listing Terms Cash Sale, Conventional
Financing Cash Sale,Conventional
Special Listing Condition Sellers Disclosure
Read Less Info
Want to know what your home might be worth? Contact us for a FREE valuation!

Our team is ready to help you sell your home for the highest possible price ASAP

Bought with American Property Realty, LLC

Find out why customers are choosing LPT Realty to meet their real estate needs
Learn More About LPT Realty






